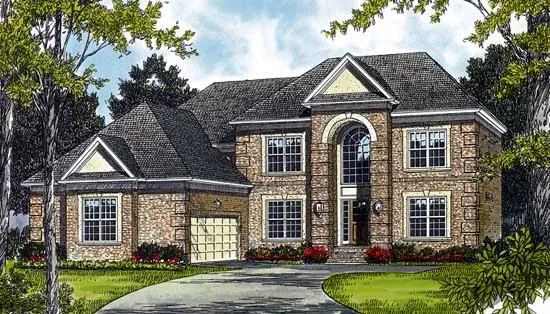House plans with Upstairs Master
- 2 Stories
- 4 Beds
- 3 - 1/2 Bath
- 3 Garages
- 3215 Sq.ft
- 2 Stories
- 4 Beds
- 3 - 1/2 Bath
- 3 Garages
- 3327 Sq.ft
- 2 Stories
- 3 Beds
- 2 - 1/2 Bath
- 3 Garages
- 2673 Sq.ft
- 2 Stories
- 4 Beds
- 3 - 1/2 Bath
- 3 Garages
- 3368 Sq.ft
- 2 Stories
- 3 Beds
- 2 - 1/2 Bath
- 2 Garages
- 2165 Sq.ft
- 2 Stories
- 5 Beds
- 4 Bath
- 2 Garages
- 2727 Sq.ft
- 2 Stories
- 4 Beds
- 2 - 1/2 Bath
- 3 Garages
- 2780 Sq.ft
- 2 Stories
- 4 Beds
- 2 - 1/2 Bath
- 3 Garages
- 2780 Sq.ft
- 2 Stories
- 5 Beds
- 3 - 1/2 Bath
- 3 Garages
- 4582 Sq.ft
- 2 Stories
- 4 Beds
- 3 Bath
- 2 Garages
- 2863 Sq.ft
- 2 Stories
- 4 Beds
- 2 - 1/2 Bath
- 4 Garages
- 2980 Sq.ft
- 3 Stories
- 4 Beds
- 5 - 1/2 Bath
- 6 Garages
- 6172 Sq.ft
- 3 Stories
- 4 Beds
- 4 - 1/2 Bath
- 2 Garages
- 3969 Sq.ft
- 2 Stories
- 5 Beds
- 4 Bath
- 2 Garages
- 4249 Sq.ft
- 2 Stories
- 6 Beds
- 5 - 1/2 Bath
- 3 Garages
- 5566 Sq.ft
- 3 Stories
- 2 Beds
- 3 Bath
- 3 Garages
- 4225 Sq.ft
- 2 Stories
- 4 Beds
- 3 - 1/2 Bath
- 3 Garages
- 2727 Sq.ft
- 2 Stories
- 4 Beds
- 2 - 1/2 Bath
- 2 Garages
- 2825 Sq.ft




















