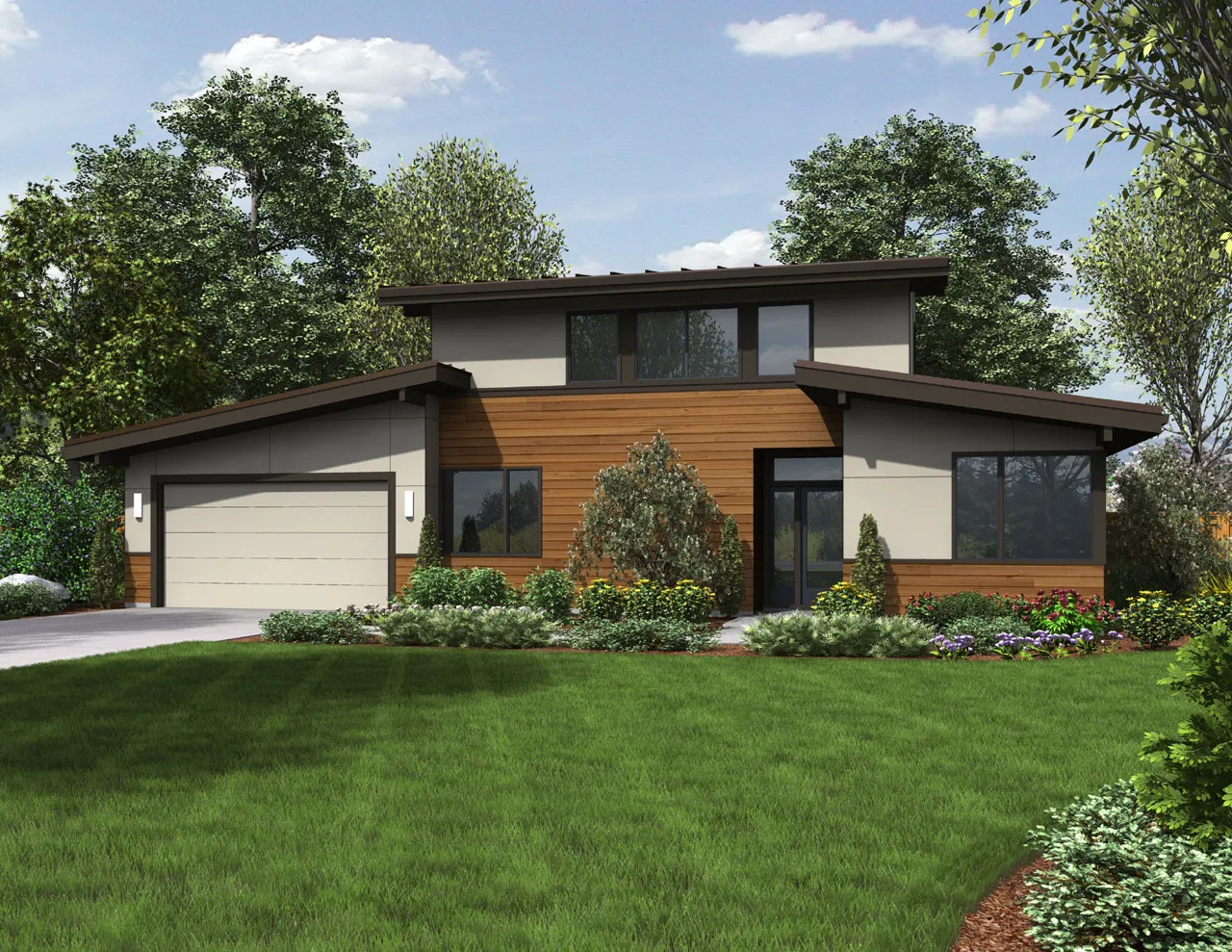House plans with Upstairs Master
Plan # 10-1113
Specification
- 2 Stories
- 3 Beds
- 2 - 1/2 Bath
- 1 Garages
- 1540 Sq.ft
Plan # 10-1082
Specification
- 2 Stories
- 3 Beds
- 2 - 1/2 Bath
- 2 Garages
- 1560 Sq.ft
Plan # 16-323
Specification
- 2 Stories
- 3 Beds
- 2 - 1/2 Bath
- 1571 Sq.ft
Plan # 45-101
Specification
- 2 Stories
- 3 Beds
- 2 - 1/2 Bath
- 2 Garages
- 1620 Sq.ft
Plan # 74-719
Specification
- 2 Stories
- 3 Beds
- 2 Bath
- 2 Garages
- 1643 Sq.ft
Plan # 40-375
Specification
- 2 Stories
- 3 Beds
- 2 - 1/2 Bath
- 2 Garages
- 1651 Sq.ft
Plan # 52-492
Specification
- 2 Stories
- 3 Beds
- 2 - 1/2 Bath
- 1 Garages
- 1736 Sq.ft
Plan # 36-111
Specification
- 2 Stories
- 4 Beds
- 2 - 1/2 Bath
- 2 Garages
- 1743 Sq.ft
Plan # 5-1086
Specification
- 2 Stories
- 3 Beds
- 1 - 1/2 Bath
- 1768 Sq.ft
Plan # 5-1356
Specification
- 2 Stories
- 3 Beds
- 2 - 1/2 Bath
- 1772 Sq.ft
Plan # 32-168
Specification
- 2 Stories
- 3 Beds
- 3 - 1/2 Bath
- 2 Garages
- 1773 Sq.ft
Plan # 5-1353
Specification
- 2 Stories
- 3 Beds
- 1 - 1/2 Bath
- 1775 Sq.ft
Plan # 38-581
Specification
- 2 Stories
- 3 Beds
- 2 - 1/2 Bath
- 2 Garages
- 1776 Sq.ft
Plan # 13-112
Specification
- 2 Stories
- 4 Beds
- 2 - 1/2 Bath
- 3 Garages
- 1840 Sq.ft
Plan # 87-134
Specification
- 2 Stories
- 3 Beds
- 2 - 1/2 Bath
- 1850 Sq.ft
Plan # 74-931
Specification
- 2 Stories
- 4 Beds
- 3 Bath
- 1 Garages
- 1855 Sq.ft
Plan # 7-1242
Specification
- 1 Stories
- 2 Beds
- 2 - 1/2 Bath
- 2 Garages
- 1875 Sq.ft
Plan # 4-150
Specification
- 2 Stories
- 4 Beds
- 3 Bath
- 3 Garages
- 1897 Sq.ft



















