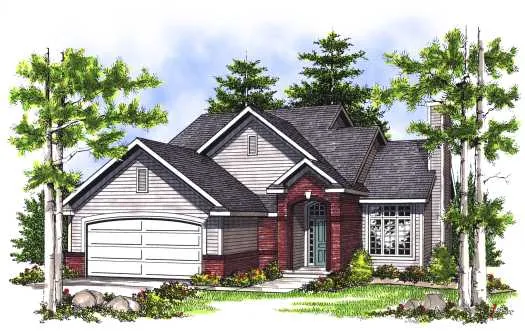House plans with Upstairs Master
Plan # 44-476
Specification
- 2 Stories
- 3 Beds
- 2 - 1/2 Bath
- 1 Garages
- 1400 Sq.ft
Plan # 7-395
Specification
- 2 Stories
- 3 Beds
- 2 - 1/2 Bath
- 2 Garages
- 1406 Sq.ft
Plan # 15-673
Specification
- 2 Stories
- 2 Beds
- 2 Bath
- 2 Garages
- 1413 Sq.ft
Plan # 17-359
Specification
- 2 Stories
- 3 Beds
- 2 - 1/2 Bath
- 1414 Sq.ft
Plan # 5-813
Specification
- 2 Stories
- 3 Beds
- 2 Bath
- 1422 Sq.ft
Plan # 17-383
Specification
- 2 Stories
- 3 Beds
- 2 - 1/2 Bath
- 2 Garages
- 1427 Sq.ft
Plan # 16-199
Specification
- 2 Stories
- 3 Beds
- 2 Bath
- 1435 Sq.ft
Plan # 16-201
Specification
- 2 Stories
- 3 Beds
- 2 Bath
- 1435 Sq.ft
Plan # 5-816
Specification
- 2 Stories
- 3 Beds
- 2 Bath
- 1440 Sq.ft
Plan # 88-142
Specification
- 2 Stories
- 3 Beds
- 2 - 1/2 Bath
- 2 Garages
- 1450 Sq.ft
Plan # 16-215
Specification
- 2 Stories
- 3 Beds
- 1 Bath
- 1452 Sq.ft
Plan # 16-211
Specification
- 2 Stories
- 3 Beds
- 1 Bath
- 1460 Sq.ft
Plan # 74-279
Specification
- 2 Stories
- 3 Beds
- 2 - 1/2 Bath
- 2 Garages
- 1466 Sq.ft
Plan # 26-108
Specification
- 2 Stories
- 2 Beds
- 2 Bath
- 1470 Sq.ft
Plan # 46-504
Specification
- 2 Stories
- 3 Beds
- 2 Bath
- 1470 Sq.ft
Plan # 74-269
Specification
- 2 Stories
- 3 Beds
- 2 - 1/2 Bath
- 1 Garages
- 1482 Sq.ft
Plan # 10-1537
Specification
- 2 Stories
- 3 Beds
- 2 - 1/2 Bath
- 2 Garages
- 1491 Sq.ft
Plan # 40-317
Specification
- 2 Stories
- 3 Beds
- 2 Bath
- 2 Garages
- 1498 Sq.ft



















