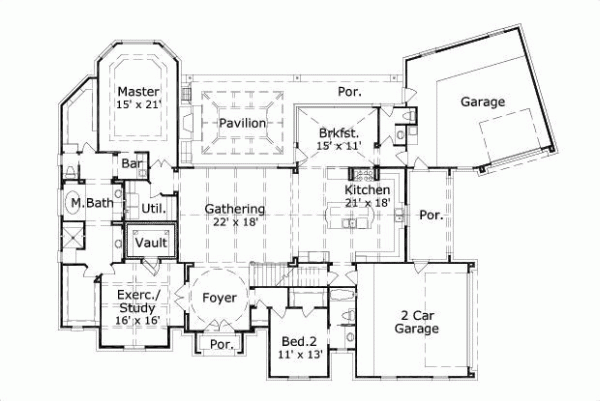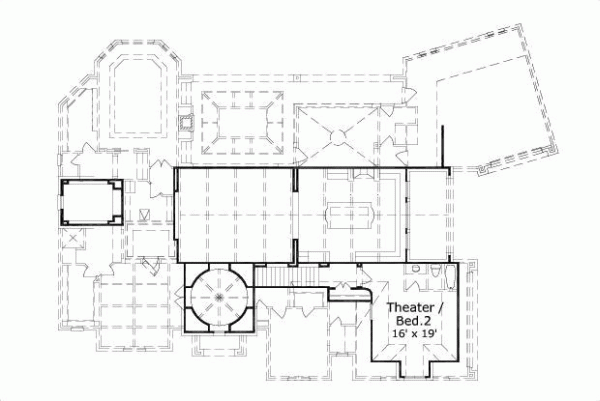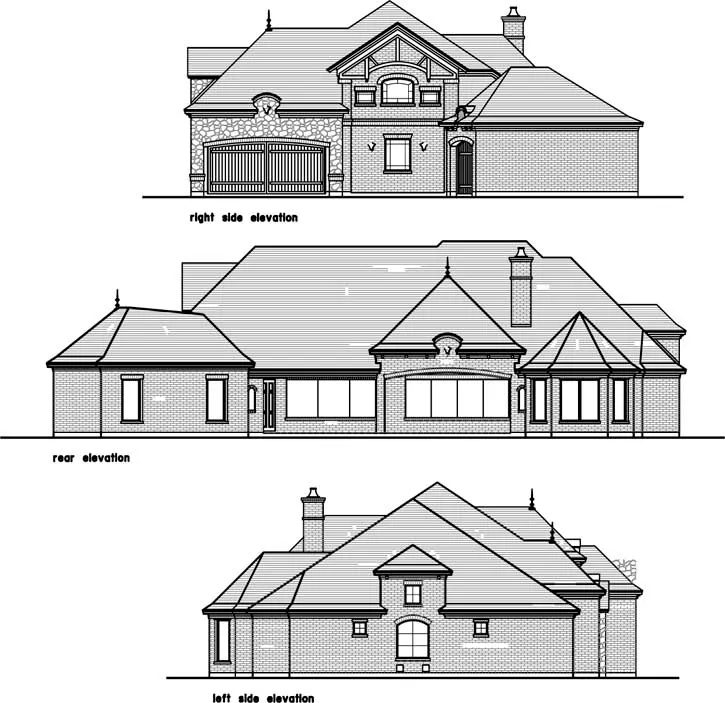House Plans > French Country Style > Plan 19-787
All plans are copyrighted by the individual designer.
Photographs may reflect custom changes that were not included in the original design.
3 Bedroom, 2 Bath French Country House Plan #19-787
- Sq. Ft. 3414
- Bedrooms 3
- Bathrooms 2-1/2
- Stories 2 Stories
- Garages 3
- See All Plan Specs
Floor Plans
What's included?-
Main Floor
ReverseClicking the Reverse button does not mean you are ordering your plan reversed. It is for visualization purposes only. You may reverse the plan by ordering under “Optional Add-ons”.
![Main Floor Plan: 19-787]()
-
Upper/Second Floor
ReverseClicking the Reverse button does not mean you are ordering your plan reversed. It is for visualization purposes only. You may reverse the plan by ordering under “Optional Add-ons”.
![Upper/Second Floor Plan: 19-787]()
Rear/Alternate Elevations
-
Rear Elevation
ReverseClicking the Reverse button does not mean you are ordering your plan reversed. It is for visualization purposes only. You may reverse the plan by ordering under “Optional Add-ons”.
![Rear Elevation Plan: 19-787]()
House Plan Highlights
Full Specs and Features
 Total Living Area
Total Living Area
- Main floor: 3004
- Upper floor: 410
- Total Finished Sq. Ft.: 3414
 Beds/Baths
Beds/Baths
- Bedrooms: 3
- Full Baths: 2
- Half Baths: 1
 Garage
Garage
- Garage Stalls: 3
 Levels
Levels
- 2 stories
Dimension
- Width: 96' 4"
- Depth: 65' 8"
- Height: 30' 3"
Walls (exterior)
- 2"x4"
Ceiling heights
- 10' (Main)
9' (Upper)
Foundation Options
- Slab Standard With Plan
Frequently Asked Questions About This Plan
-
Jeff, My wife and I quite like the 19-787 plan but she works from home and requires a lot of space to lay out documents. Is it possible to add a full office over the far one car garage? We like the media / spare bedroom upstairs and don\'t want her office at the front of the home plus 16x16 is too small. Also is there a cleaner plan so we can get a better idea of the kitchen area and where closets are? The plan seems somewhat hard to read on monster house plans web site. Fireplaces inside as well. Is there any and can one or two be incorporated? Thanks Chris
By adding a floor system over the Kitchen, you would create a 21' x 18' space. This is already under the roof structure so it would be less expensive than adding new space over the garage. There is a fireplace just outside of the Gathering Room. You could easily add one in the Gathering Room against the Util/Vault spaces. This is the best image I have for now but I can answer any other questions that you might have.
How Much Will It Cost To Build?
"Need content here about cost to build est."
Buy My Cost To Build EstimateModify This Plan
"Need Content here about modifying your plan"
Customize This PlanHouse Plan Features
Reviews
How Much Will It Cost To Build?
Wondering what it’ll actually cost to bring your dream home to life? Get a clear, customized estimate based on your chosen plan and location.
Buy My Cost To Build EstimateModify This Plan
Need changes to the layout or features? Our team can modify any plan to match your vision.
Customize This Plan













