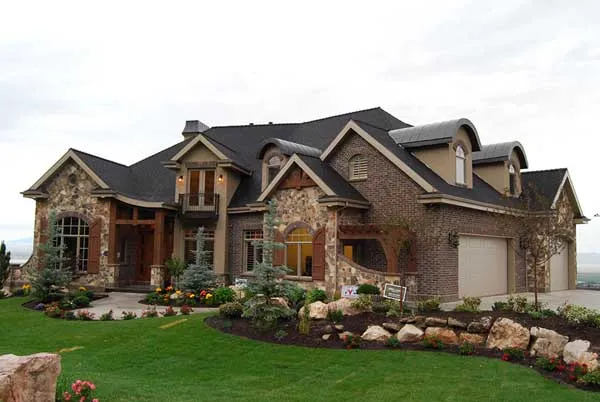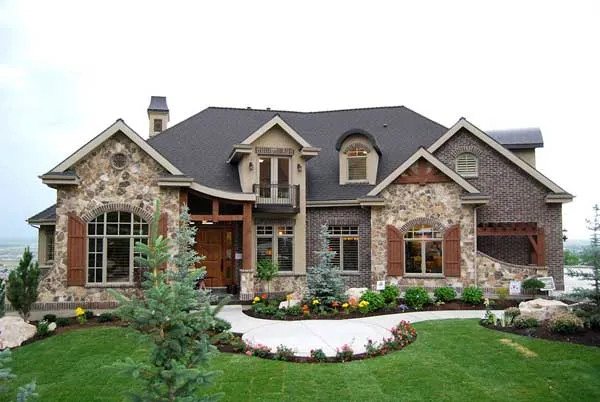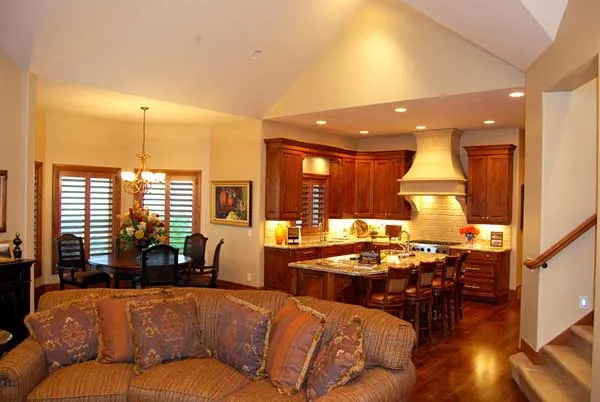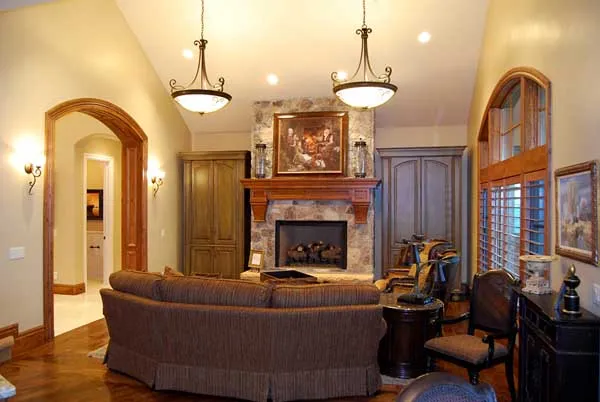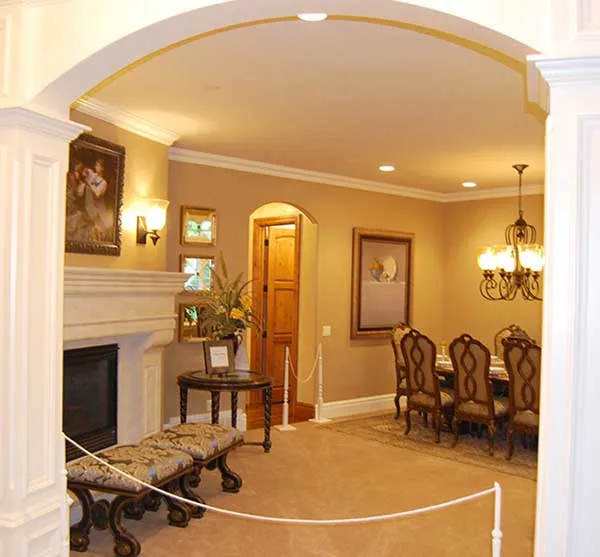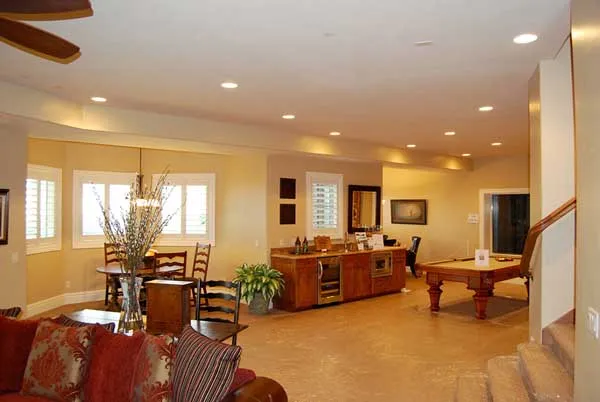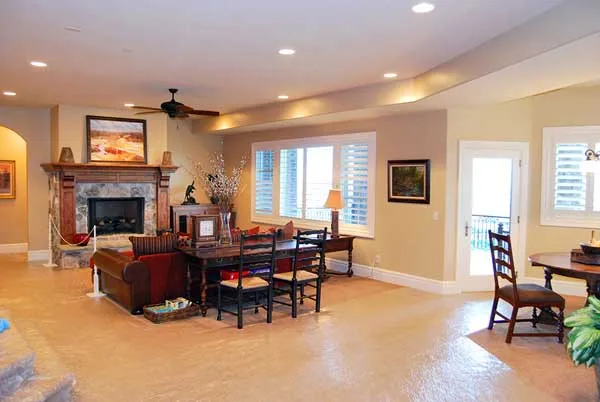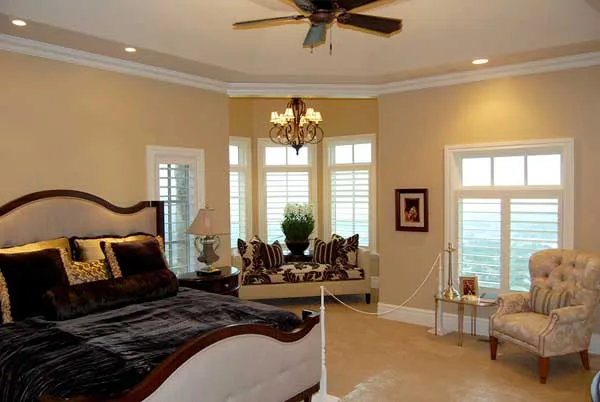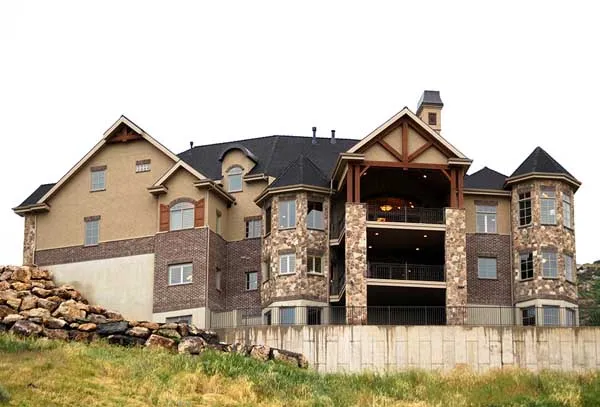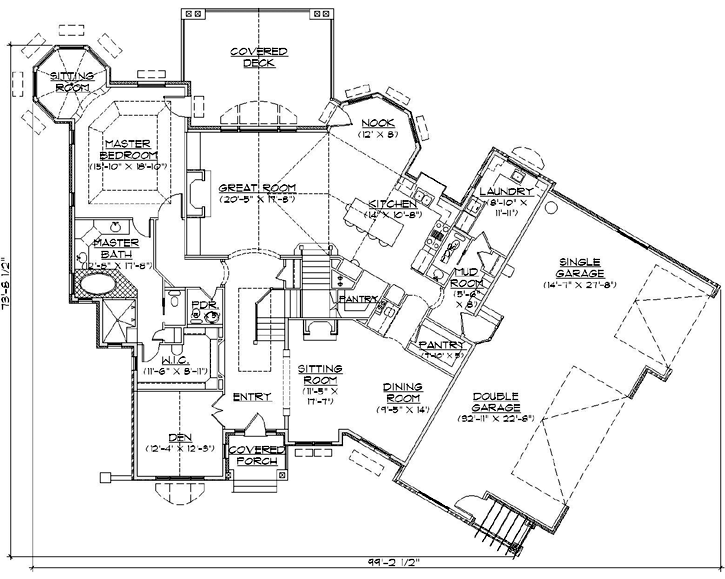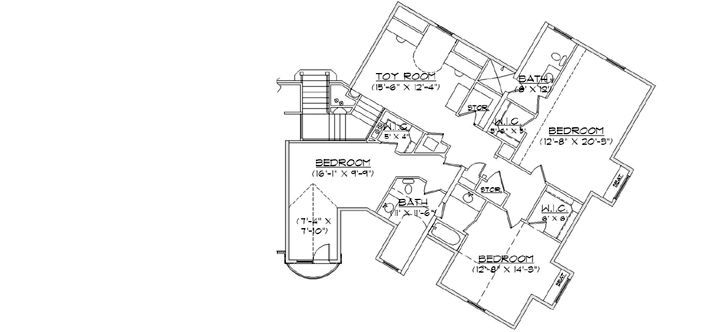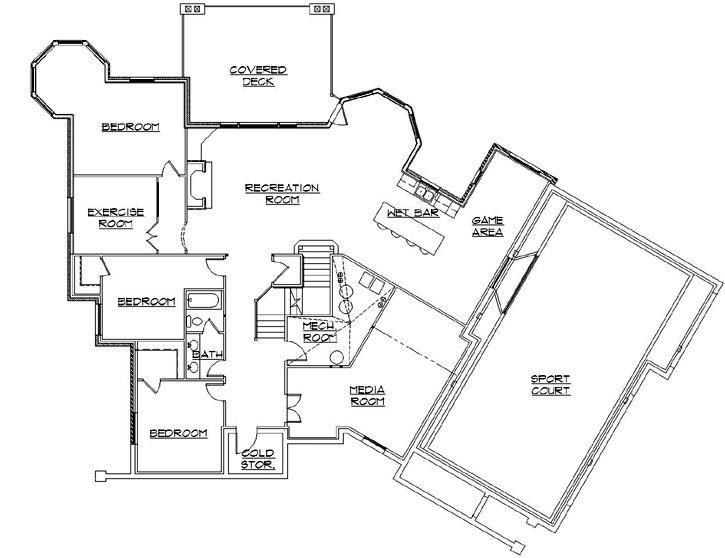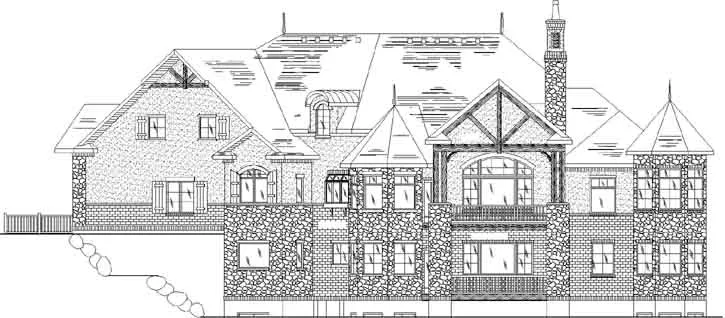House Plans > French Country Style > Plan 53-316
All plans are copyrighted by the individual designer.
Photographs may reflect custom changes that were not included in the original design.
4 Bedroom, 3 Bath French Country House Plan #53-316
- Sq. Ft. 4082
- Bedrooms 4
- Bathrooms 3-1/2
- Stories 2 Stories
- Garages 3
- See All Plan Specs
Floor Plans
What's included?-
Main Floor
ReverseClicking the Reverse button does not mean you are ordering your plan reversed. It is for visualization purposes only. You may reverse the plan by ordering under “Optional Add-ons”.
![Main Floor Plan: 53-316]()
-
Upper/Second Floor
ReverseClicking the Reverse button does not mean you are ordering your plan reversed. It is for visualization purposes only. You may reverse the plan by ordering under “Optional Add-ons”.
![Upper/Second Floor Plan: 53-316]()
-
Lower Floor
ReverseClicking the Reverse button does not mean you are ordering your plan reversed. It is for visualization purposes only. You may reverse the plan by ordering under “Optional Add-ons”.
![Lower Floor Plan: 53-316]()
Rear/Alternate Elevations
-
Rear Elevation
ReverseClicking the Reverse button does not mean you are ordering your plan reversed. It is for visualization purposes only. You may reverse the plan by ordering under “Optional Add-ons”.
![Rear Elevation Plan: 53-316]()
House Plan Highlights
This grand home impresses at every angle! The covered front porch provides protection from the weather and a place to close up the umbrella and kick off rain boots. The entryway is an expansive foyer with high ceilings and a staircase sweeping up to the second floor. The left side of the home is reserved for the large master suite with elaborate, window-lined bathroom and a sunny sitting room inside the round stone tower at the rear of the home. The great room boasts cathedral ceilings, a large built-in fireplace and is open to the bayed breakfast nook, the chef’s kitchen with walk-in pantry and second butler’s pantry, and a larger laundry room and mud room off the garages. In addition to the breakfast nook there is a formal dining room and a sitting room in which to entertain guests away from the bustle of meal preparation.The second floor of this stunning home boasts three additional bedrooms with individual closets, two full bathrooms, two separate walk-in closets and two extra storage closets. A Juliette balcony off the front bedroom overlooks the landscaped yard below, and the large toy room with built-in bookshelves at the top of the staircase keeps kids’ playtime supplies organized and accessible.
The daylight basement level is enormous and suited for the unique features your family seeks. Three bedrooms, an exercise room, media room, game room and wet bar provide all the space you need for entertainment and the pursuit of hobbies. Room for a sports court under the garage makes play and training possible, all without leaving home.
This floor plan is found in our French Country house plans section
Full Specs and Features
 Total Living Area
Total Living Area
- Main floor: 2541
- Upper floor: 1541
- Lower Floor: 2718
- Total Finished Sq. Ft.: 4082
 Beds/Baths
Beds/Baths
- Bedrooms: 4
- Full Baths: 3
- Half Baths: 2
 Garage
Garage
- Garage Stalls: 3
 Levels
Levels
- 2 stories
Dimension
- Width: 99' 3"
- Depth: 70' 7"
- Height: 31' 6"
Roof slope
- 10:12 (primary)
Walls (exterior)
- 2"x6"
Ceiling heights
- 10' (Main)
8' (Upper)
Foundation Options
- Walk-out basement Standard With Plan
How Much Will It Cost To Build?
"Need content here about cost to build est."
Buy My Cost To Build EstimateModify This Plan
"Need Content here about modifying your plan"
Customize This PlanHouse Plan Features
Reviews
How Much Will It Cost To Build?
Wondering what it’ll actually cost to bring your dream home to life? Get a clear, customized estimate based on your chosen plan and location.
Buy My Cost To Build EstimateModify This Plan
Need changes to the layout or features? Our team can modify any plan to match your vision.
Customize This Plan
