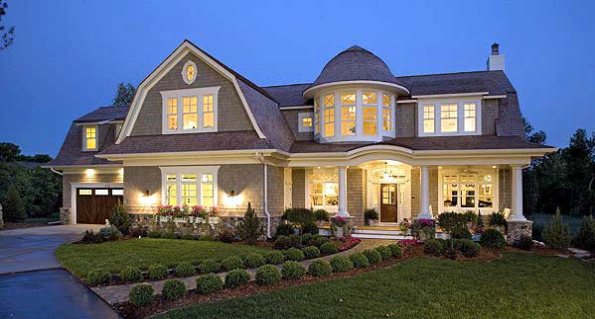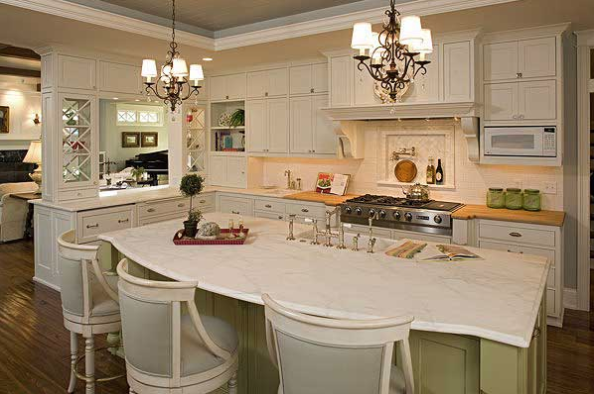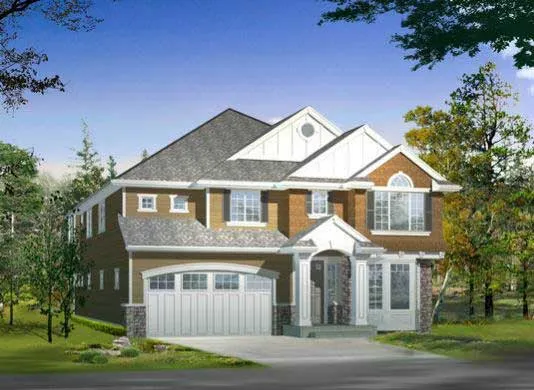Hampton House Plans
The times have changed, and Hampton style house plans have changed with them. When the Hamptons were settled in the 1600s, the homes were designed to withstand the seasonal elements.
Read More- 2 Stories
- 4 Beds
- 3 Bath
- 3 Garages
- 3245 Sq.ft
- 2 Stories
- 4 Beds
- 2 - 1/2 Bath
- 3 Garages
- 3415 Sq.ft
- 3 Stories
- 5 Beds
- 3 - 1/2 Bath
- 2 Garages
- 3440 Sq.ft
- 3 Stories
- 5 Beds
- 3 - 1/2 Bath
- 3 Garages
- 3770 Sq.ft
- 2 Stories
- 4 Beds
- 3 - 1/2 Bath
- 3 Garages
- 3565 Sq.ft
- 2 Stories
- 5 Beds
- 3 Bath
- 2 Garages
- 3581 Sq.ft
- 2 Stories
- 4 Beds
- 4 Bath
- 4 Garages
- 3585 Sq.ft
- 3 Stories
- 4 Beds
- 2 - 1/2 Bath
- 3 Garages
- 3703 Sq.ft
- 2 Stories
- 2 Beds
- 2 Bath
- 1349 Sq.ft
- 2 Stories
- 4 Beds
- 4 Bath
- 3 Garages
- 3254 Sq.ft
- 2 Stories
- 4 Beds
- 2 - 1/2 Bath
- 2 Garages
- 2647 Sq.ft
- 1 Stories
- 1 Bath
- 709 Sq.ft
- 2 Stories
- 4 Beds
- 2 - 1/2 Bath
- 2 Garages
- 2651 Sq.ft
- 2 Stories
- 4 Beds
- 2 - 1/2 Bath
- 2 Garages
- 3043 Sq.ft
- 2 Stories
- 5 Beds
- 3 - 1/2 Bath
- 3 Garages
- 3780 Sq.ft
- 2 Stories
- 4 Beds
- 2 - 1/2 Bath
- 3 Garages
- 2645 Sq.ft
- 2 Stories
- 5 Beds
- 3 - 1/2 Bath
- 3 Garages
- 3395 Sq.ft
- 2 Stories
- 3 Beds
- 2 - 1/2 Bath
- 2 Garages
- 2775 Sq.ft
Influential Hampton House Plans
Hampton house plans have been used in residential architecture since Colonial times. They featured many different materials in their construction, from stone to metal, and had reinforced roofs to withstand Atlantic winds and East coast snowstorms. The homes were smaller in the old days but grew in size to accommodate larger families.
Exterior Details

Hampton style houses appeal to families due to their size and design. Exteriors can feature one or more materials to add flair to the home, such as cedar shingle walls and brick facades. Some exteriors may feature brick walls with vinyl siding on triangular gables. Columns are also common outside these homes as two usually stand prominent at the front entrance. Other exterior features include:
- Brick, stone, siding and other materials
- Side hip roofs and front gables
- Large entryways
- An attached front-facing garage at one side
- Decorations such as rooftop weather vanes
Inerior Details

Hampton homes have expansive windows to allow the sunlight to pour into the interior. Though some plans come with two bedrooms, it's more common for these homes to have three or more, including two or three full baths. A multicar garage is included in the plans, and having two stories is a recurring design element. Some interior features include:
- Island kitchens
- Breakfast nooks
- Inviting foyers
- An open family room with a fireplace
- Separate dining rooms
Why Choose Hampton Style House Plans?
Choose Hampton style house plans for their long history and charm, as well as their natural exterior materials and spacious interiors. They're ideal for small and large families who plan to live in the home year-round or only seasonally. Despite the name, these homes can be built in any location and region across the country.If you’re a fan of the Hampton style home design check out our other similar home plans such as Cape Code and New England house plans.
Find Hampton Style House Plans Here
MonsterHousePlans.com has numerous Hampton floor plans from which to choose. The plans can be customized by the builder to suit your needs or used as-is because of their exceptional design. No matter if they're built in the Hamptons or out West, Hampton style homes provide space for families and add beauty to a neighborhood.




















