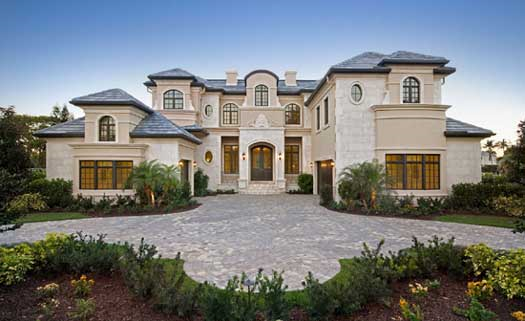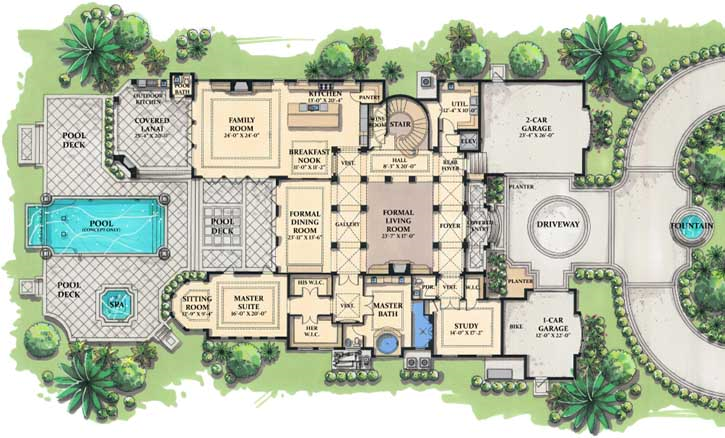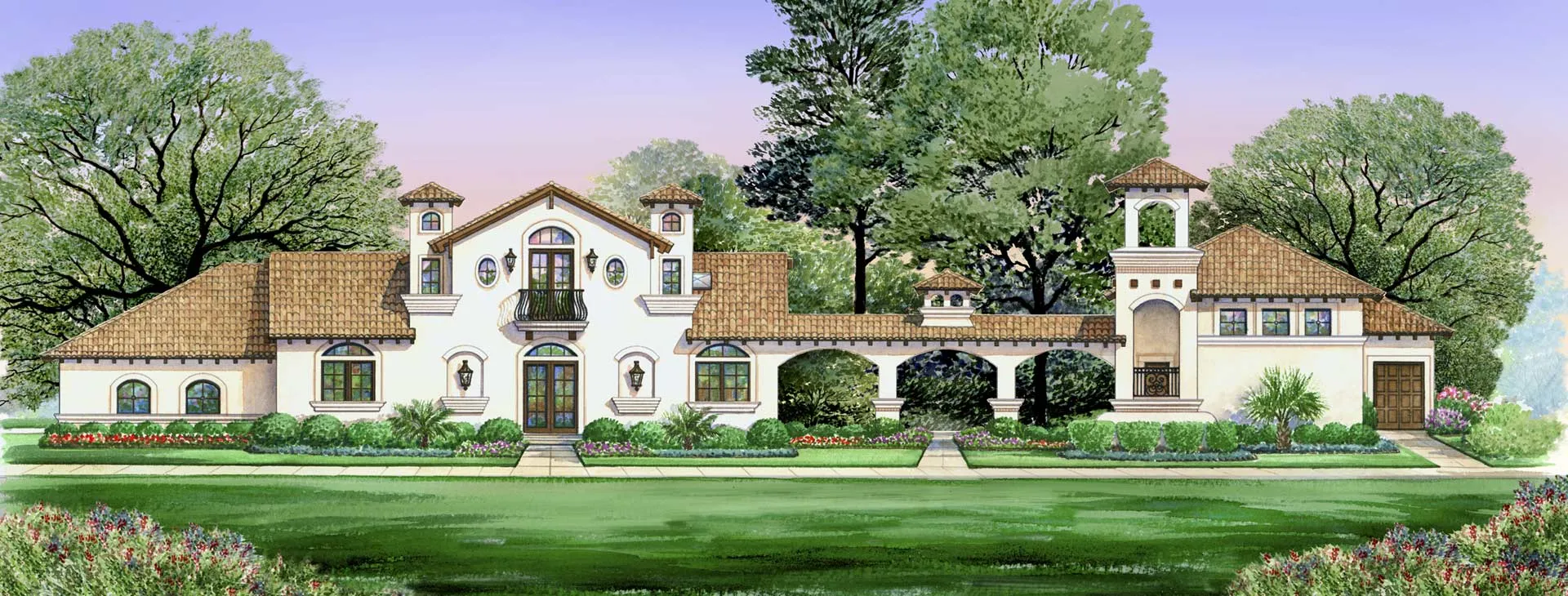Italian House Plans
Italian home plans have a unique style that's reminiscent of both Mediterranean and Tuscan house designs. The flat roof, the towering exteriors and the upper-floor piazzas make these homes stand out among other home styles in the U.S.
Read More- 2 Stories
- 5 Beds
- 4 - 1/2 Bath
- 3 Garages
- 6045 Sq.ft
- 2 Stories
- 5 Beds
- 5 - 1/2 Bath
- 3 Garages
- 8001 Sq.ft
- 2 Stories
- 4 Beds
- 3 Bath
- 3 Garages
- 2845 Sq.ft
- 2 Stories
- 6 Beds
- 4 - 1/2 Bath
- 3 Garages
- 4461 Sq.ft
- 2 Stories
- 4 Beds
- 5 Bath
- 2 Garages
- 4594 Sq.ft
- 2 Stories
- 6 Beds
- 5 - 1/2 Bath
- 3 Garages
- 6493 Sq.ft
- 2 Stories
- 5 Beds
- 5 - 1/2 Bath
- 4 Garages
- 7340 Sq.ft
- 1 Stories
- 4 Beds
- 4 - 1/2 Bath
- 2 Garages
- 4062 Sq.ft
- 1 Stories
- 4 Beds
- 4 - 1/2 Bath
- 2 Garages
- 5480 Sq.ft
- 2 Stories
- 5 Beds
- 5 - 1/2 Bath
- 3 Garages
- 6116 Sq.ft
- 2 Stories
- 5 Beds
- 6 - 1/2 Bath
- 5 Garages
- 6718 Sq.ft
- 2 Stories
- 6 Beds
- 7 - 1/2 Bath
- 3 Garages
- 6784 Sq.ft
- 2 Stories
- 4 Beds
- 3 - 1/2 Bath
- 2 Garages
- 3343 Sq.ft
- 2 Stories
- 3 Beds
- 3 - 1/2 Bath
- 3 Garages
- 3734 Sq.ft
- 2 Stories
- 4 Beds
- 4 - 1/2 Bath
- 2 Garages
- 4373 Sq.ft
- 2 Stories
- 6 Beds
- 4 - 1/2 Bath
- 3 Garages
- 4463 Sq.ft
- 2 Stories
- 4 Beds
- 3 - 1/2 Bath
- 2 Garages
- 2987 Sq.ft
- 1 Stories
- 3 Beds
- 3 - 1/2 Bath
- 3 Garages
- 4085 Sq.ft

Grand Italian Floor Plans
Most Italian house plans have something in common whether it's an exterior or interior detail. You'll notice the tall windows with arches at the top, decorative scrollwork and outdoor kitchens overlooking the backyard. An Italian-style home can be built most anywhere in the country but fits most perfectly on vast acreage or nestled along the hillsides.
Exterior Details
The striking exterior makes people stop and look as they drive by an Italian home. The low-pitched roofs with overhanging eaves are a common feature, including the decorative crowns atop the pedimented windows. The double doors at the entrance are often framed by beautiful archways and stoic columns. Other exterior features include:
- Terracotta roof shingles
- Top-floor patios
- Multicar garages
- Floor-to-ceiling windows
- Square cupola on the roof
Interior Details
Italian homes have many rooms to accommodate large families and several guests. They are two-, three- or even four-stories tall with natural materials throughout the interior. It's not uncommon to see stone used inside and outside of the home, including glazed tile floors. Other interior features include:
- Adjoining rooms overlooking a courtyard
- Beamed ceilings
- Decorative crown
- Grand fireplaces
- Marble floors and countertops
Italian Home Plans for Luxurious Living
Italian floor plans are ideal for those who have larger acreage on which to build a home. Each plan puts a focus on the outdoors, providing not only multiple patios upstairs and downstairs but also an outdoor kitchen and dining area. The open layout makes it easy to move effortlessly from the interior to the exterior and have access to bathrooms, bedrooms and living spaces no matter where you are inside or outside of the home.

MonsterHousePlans.com has a variety of home plans styles, including Italian, from which to choose. If you find one that sort of meets your needs, you can always have it customized by the builder to get exactly what you want. In addition, we offer a 30-day Best Price Guarantee, so you'll get the best price for an Italian house plan for up to 30 days after purchase.






















