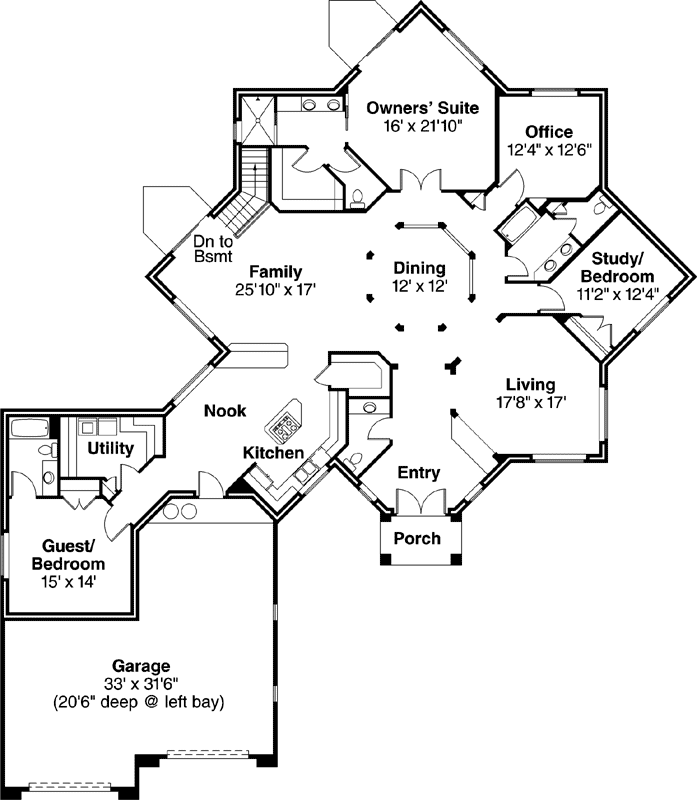House Plans > Mediterranean Style > Plan 17-860
All plans are copyrighted by the individual designer.
Photographs may reflect custom changes that were not included in the original design.
3 Bedroom, 1 Bath Mediterranean House Plan #17-860
- Sq. Ft. 3248
- Bedrooms 3
- Bathrooms 1-1/2
- Stories 1 Story
- Garages 2
- See All Plan Specs
Floor Plans
What's included?-
Main Floor
ReverseClicking the Reverse button does not mean you are ordering your plan reversed. It is for visualization purposes only. You may reverse the plan by ordering under “Optional Add-ons”.
![Main Floor Plan: 17-860]()
Rear/Alternate Elevations
-
Rear Elevation
ReverseClicking the Reverse button does not mean you are ordering your plan reversed. It is for visualization purposes only. You may reverse the plan by ordering under “Optional Add-ons”.
![Rear Elevation Plan: 17-860]()
House Plan Highlights
The design is an intriguing Mediterranean-style home that is unique in a number of aspects. And not counting the garage or basement this plan provides more than 3000 square feet of living area including four bathrooms. Designed for a frequently hot climate exterior walls are doubly thick to allow for added insulation. Plus three-foot overhangs let in abundant light while minimizing the heat impact of direct sunbeams. From the street the first thing you might notice is the octagonal crown of clerestory windows rising above the rest of the concrete tile roof. Also unique is the home's orientation set at a 45-degree angle to the street. Handsome stucco columns flank the front entry. Inside the multi-angled entry openings on the right lead into an unusually shaped living room. A convenient powder room is on the entry's left side. Straight ahead the entry spills into a bright and spacious family room which is open to both the kitchen and the dining room. The dining room's octagonal shape is a reflection of the octagonally framed clerestory windows centered high above it. The three sides of the dining room nearest the bedrooms and office are privacy walls while the other five sections are totally open for ease of accessibility. A raised eating bar and standard-level counter offer partial separation between the kitchen and family room. Kitchen amenities also include a deep walk-in pantry central work island and spacious nook. The roomy garage plus a utility room and guest bedroom are linked to the nook. The owners' suite and an office sit at the rear of the plan over a partial basement. Bathroom features here include a large shower and walk-in closet double vanity and private toilet.This floor plan is found in our Mediterranean house plans section
Full Specs and Features
 Total Living Area
Total Living Area
- Main floor: 3248
- Porches: 60
- Total Finished Sq. Ft.: 3248
 Beds/Baths
Beds/Baths
- Bedrooms: 3
- Full Baths: 1
- Half Baths: 1
 Garage
Garage
- Garage: 898
- Garage Stalls: 2
 Levels
Levels
- 1 story
Dimension
- Width: 85' 8"
- Depth: 98' 3"
- Height: 24' 7"
Roof slope
- 4:12 (primary)
Walls (exterior)
- 2"x6"
Ceiling heights
- 9' (Main)
Foundation Options
- Basement Standard With Plan
- Crawlspace $580
- Slab $580
How Much Will It Cost To Build?
"Need content here about cost to build est."
Buy My Cost To Build EstimateModify This Plan
"Need Content here about modifying your plan"
Customize This PlanHouse Plan Features
Reviews
How Much Will It Cost To Build?
Wondering what it’ll actually cost to bring your dream home to life? Get a clear, customized estimate based on your chosen plan and location.
Buy My Cost To Build EstimateModify This Plan
Need changes to the layout or features? Our team can modify any plan to match your vision.
Customize This Plan












