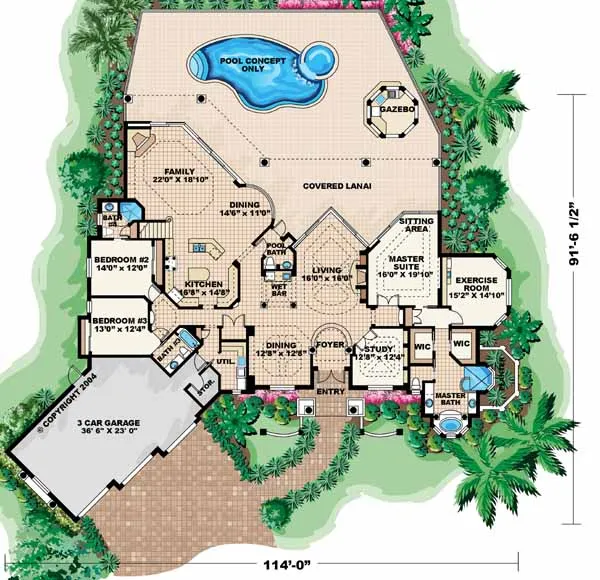House Plans > Mediterranean Style > Plan 55-141
All plans are copyrighted by the individual designer.
Photographs may reflect custom changes that were not included in the original design.
Design Comments
Wall Construction - 1st flr - CMU; 2nd flr - CMU
5 Bedroom, 3 Bath Mediterranean House Plan #55-141
- Sq. Ft. 4403
- Bedrooms 5
- Bathrooms 3-1/2
- Stories 2 Stories
- Garages 3
- See All Plan Specs
Floor Plans
What's included?-
Main Floor
ReverseClicking the Reverse button does not mean you are ordering your plan reversed. It is for visualization purposes only. You may reverse the plan by ordering under “Optional Add-ons”.
![Main Floor Plan: 55-141]()
-
Upper/Second Floor
ReverseClicking the Reverse button does not mean you are ordering your plan reversed. It is for visualization purposes only. You may reverse the plan by ordering under “Optional Add-ons”.
![Upper/Second Floor Plan: 55-141]()
House Plan Highlights
This award winning home features varying roof planes of colorful tile surfaces, precast rope columns, and large picture windows, makes a dramatic first impression that is unrivaled. This home overflows with character and detail, from the creative ceiling designs to the multiple walls of shimmering glass. Space for formal entertaining is shared between the dinning room and the elegant living room, accented by the zero corner sliding glass doors, and the casual wet bar with trayed ceiling. The living room is impressive with its centered fireplace and built-in shelving. Down the hall, on either side of the built-in art niche, you will find 2 oversized bedrooms with their own private baths. A step saving kitchen works well with the cozy dinette and its beautiful section of mitered glass, or the enormous family room with warming fireplace and built-in entertainment center. From the family room, living room, or the master suite, open your expansive double pocket sliding glass doors to access your entertainment sized lanai and pool area. Take full advantage of your charming gazebo with outdoor kitchen, when entertaining friends poolside. Just past the study you will find the elegant master suite, with double door entry, high ceilings, and intimate sitting area. Separated by a pocket door are the exercise room and master bath. The exercise room comes equipped with its own wet bar, and large fixed glass window to make use of all the natural light. In the master bath you will find His and Her walk-in closets, sit down vanity, whirlpool tub, and oversize walk-in shower with glass block and mitered glass to view your private outdoor garden. Upstairs bedrooms 4 and 5 complete this house plan. Each bedroom has its own bath and a splendid view of the pool and spa area from the covered lanai.This floor plan is found in our Mediterranean house plans section
Full Specs and Features
 Total Living Area
Total Living Area
- Main floor: 3699
- Upper floor: 704
- Total Finished Sq. Ft.: 4403
 Beds/Baths
Beds/Baths
- Bedrooms: 5
- Full Baths: 3
- Half Baths: 1
 Garage
Garage
- Garage: 952
- Garage Stalls: 3
 Levels
Levels
- 2 stories
Dimension
- Width: 114' 0"
- Depth: 91' 7"
- Height: 34' 0"
Roof slope
- 7:12 (primary)
Foundation Options
- Slab Standard With Plan
How Much Will It Cost To Build?
"Need content here about cost to build est."
Buy My Cost To Build EstimateModify This Plan
"Need Content here about modifying your plan"
Customize This PlanHouse Plan Features
Reviews
How Much Will It Cost To Build?
Wondering what it’ll actually cost to bring your dream home to life? Get a clear, customized estimate based on your chosen plan and location.
Buy My Cost To Build EstimateModify This Plan
Need changes to the layout or features? Our team can modify any plan to match your vision.
Customize This Plan












