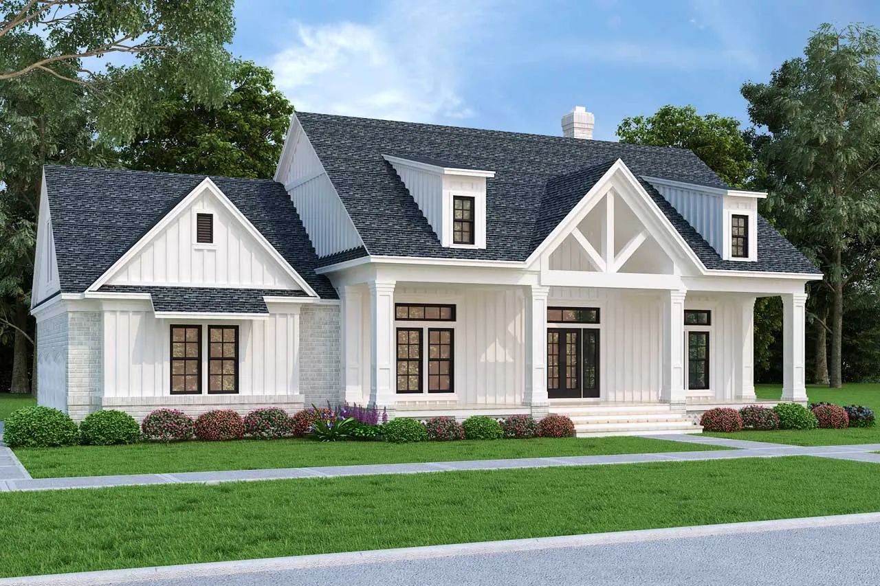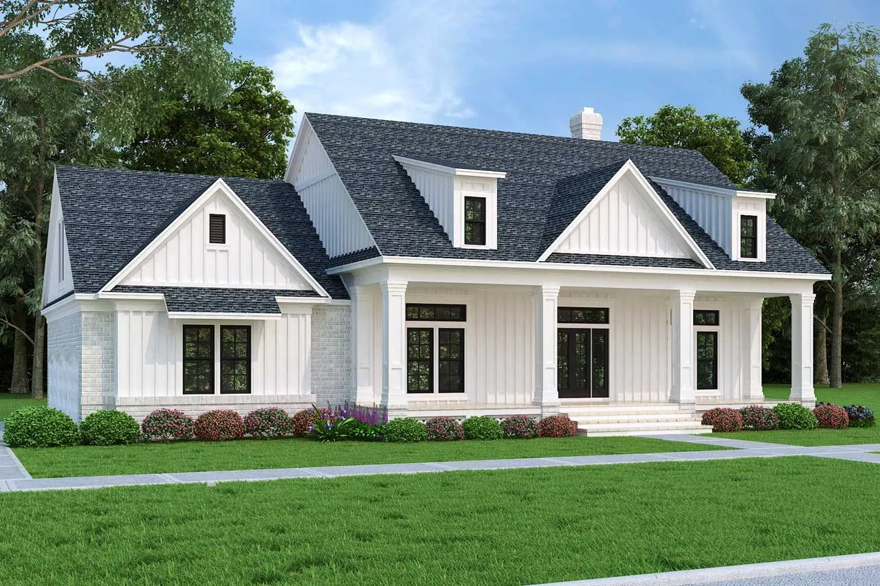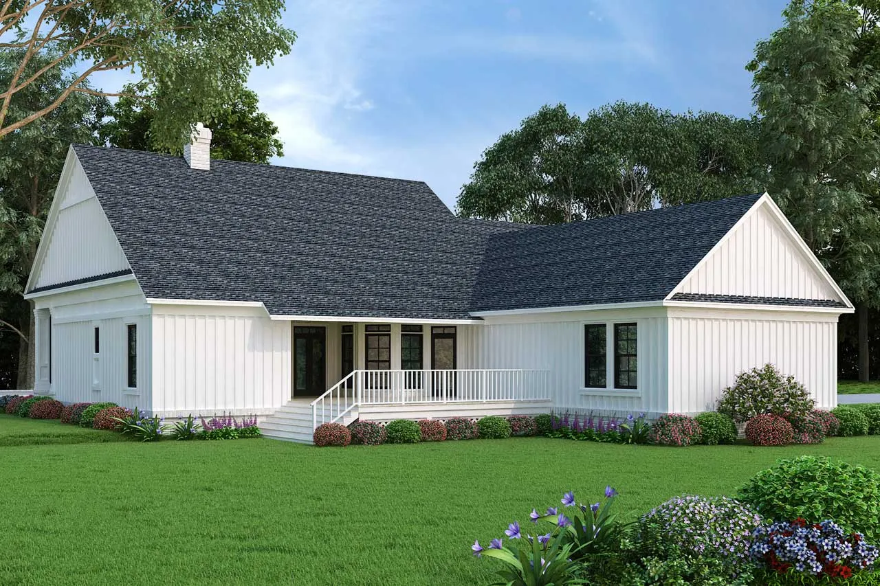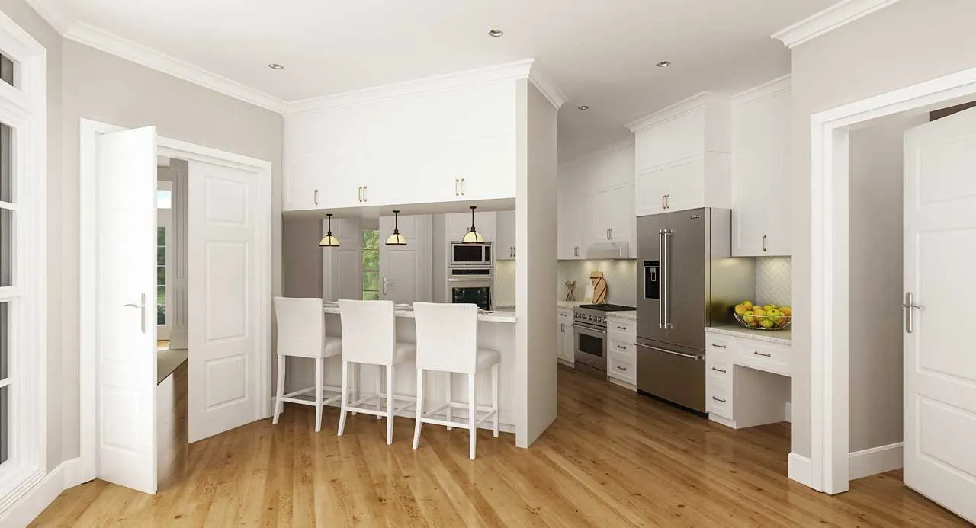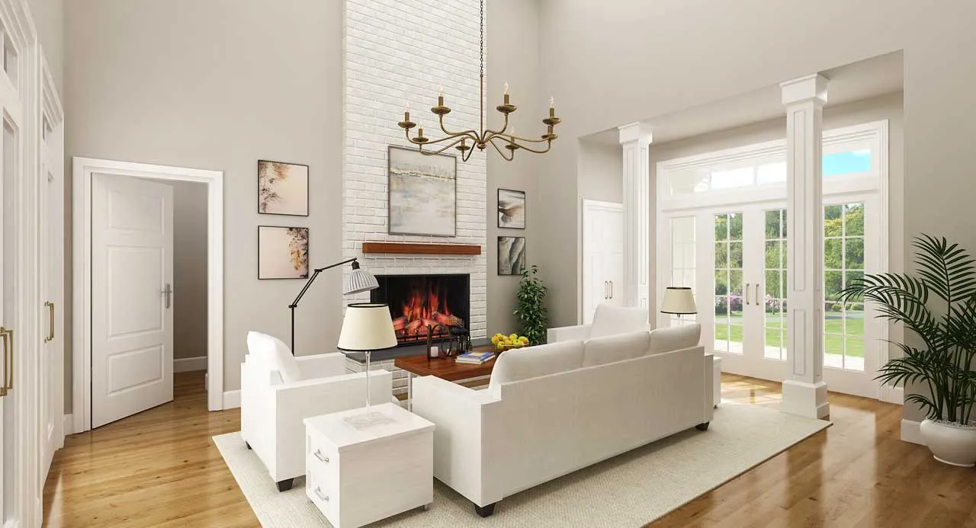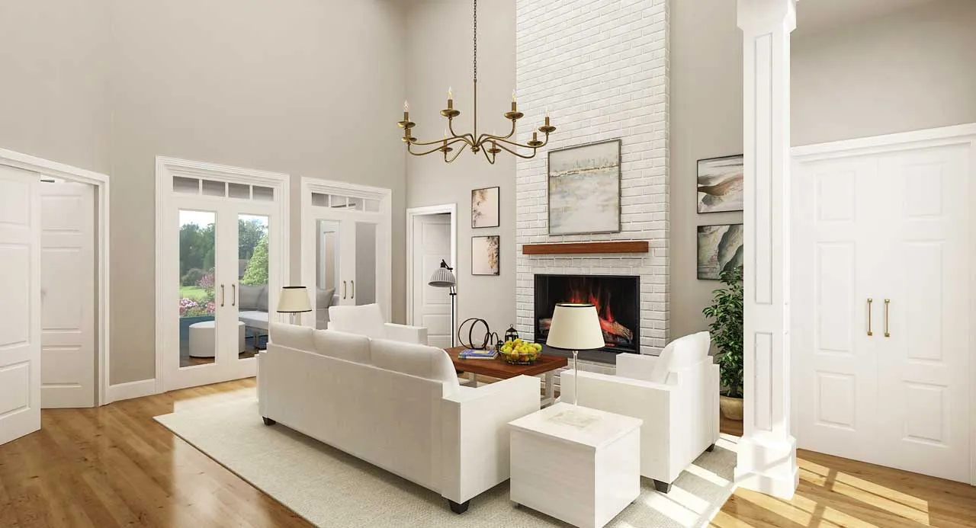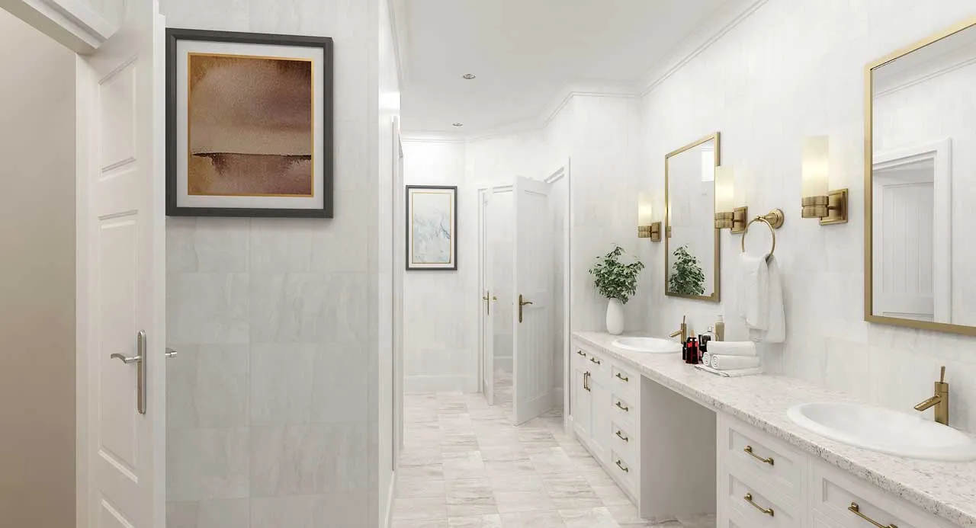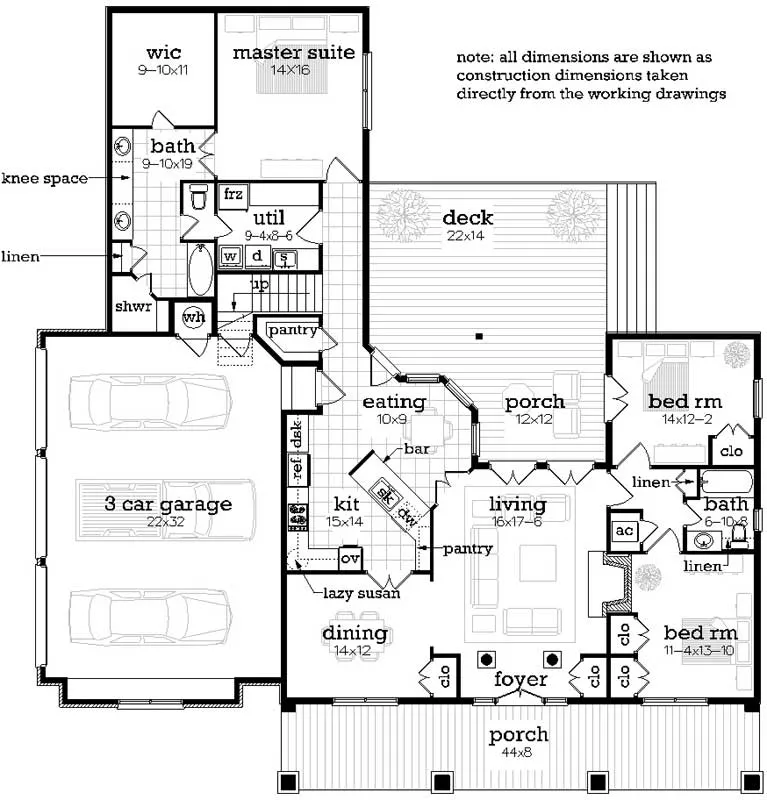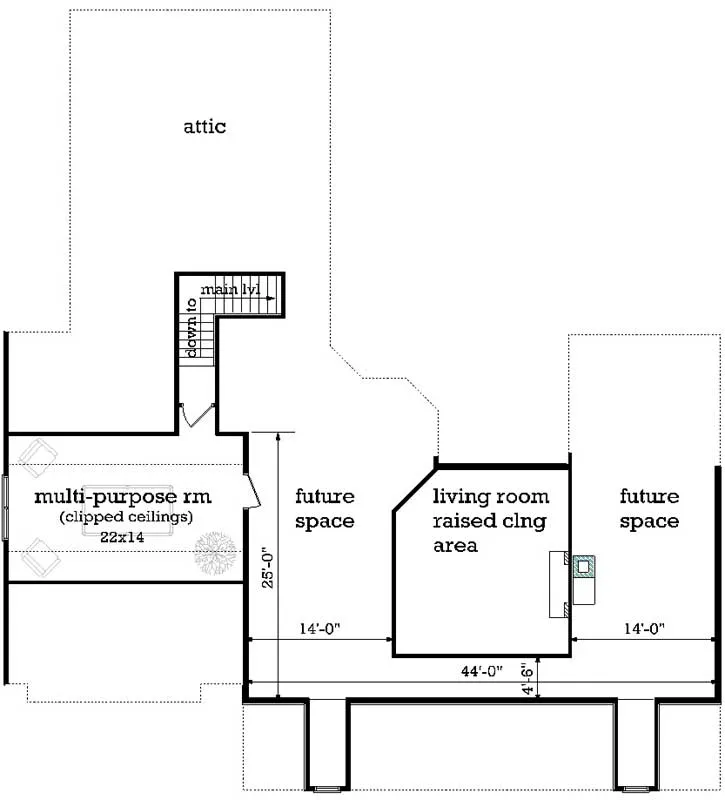House Plans > Modern Farmhouse Style > Plan 30-443
All plans are copyrighted by the individual designer.
Photographs may reflect custom changes that were not included in the original design.
Design Comments
This plan comes with several front elevation options that are all included in the working drawings.
3 Bedroom, 2 Bath Modern Farmhouse House Plan #30-443
- Sq. Ft. 1932
- Bedrooms 3
- Full Baths 2
- Stories 1 Story
- Garages 3
- See All Plan Specs
Floor Plans
What's included?-
Main Floor
ReverseClicking the Reverse button does not mean you are ordering your plan reversed. It is for visualization purposes only. You may reverse the plan by ordering under “Optional Add-ons”.
![Main Floor Plan: 30-443]()
-
Bonus Floor
ReverseClicking the Reverse button does not mean you are ordering your plan reversed. It is for visualization purposes only. You may reverse the plan by ordering under “Optional Add-ons”.
![Bonus Floor Plan: 30-443]()
House Plan Highlights
PRACTICLE AND AFFORDABLE MODERN FARMHOUSEIf you are looking for a modern farmhouse that is super energy efficient, expandable and affordable, this is the home for you. Designed with a host of energy efficient features that are designed to make this home heat and cool for about half of conventional homes, surprisingly most of the techniques used to create the efficiency add very little extra cost. The exterior is clean and attractive but designed to require much less maintenance than typical sided homes. A large and breezy front porch is perfect for greeting your guest or passing time in your favorite rocking chair. Enter the house through the double French doors with sidelights and you immediately gasp at the living room with its glass doors leading to the rear porch, the massive wood burning brick fireplace and the volume ceilings. A large opening reveals the formal dining room which has a convenient butlers pantry and easy access to the kitchen. The kitchen is feature packed with another pantry, a built in desk, a lazy susan, separate oven/cooktop and an eating bar. A few steps away is another walk-in giant sized pantry. As you walk to the master suite, you will pass a super sized utility room complete with twin counter space base cabinets with a built-in laundry sink. There is ample space for a washer, dryer and freezer but the most convenient feature is the doorway leading to the master bath from the utility room. Imagine the steps saved to access the bath room or when delivering linens to the master bath. The master bedroom is sized for a king size set of furniture but the master bath tops all expectations with its giant sized walk-in closet, large his and her vanities with a built-in dressing table, a linen closet, huge shower with a seat and a private toilet room. The master bedroom walk-in closet is divided into his and her spaces and capable of having up to 62’ lineal feet of hanging space. Separated from the master bed room, the two secondary bedrooms are on the opposite side of the house and each are moderately sized and with gracious closet space. The secondary bed rooms share a nice size bath and there is another built-in linen closet located in the hall. For outdoor living, this plan is hard to top because of its large size covered rear porch and adjoining outdoor deck space. Add the 3 car garage and you have a complete wish list in a modest size, super energy efficient and very attractive modern day farm home. Oh but wait, there is a bonus multi-purpose room above the garage and the perfect place for a play room. If you ever need more space, there is 820 square feet of pre-planned future space just waiting for your expansion plan ideas.
This floor plan is found in our Modern Farmhouse house plans section
Full Specs and Features
 Total Living Area
Total Living Area
- Main floor: 1932
- Bonus: 1162
- Porches: 536
- Total Finished Sq. Ft.: 1932
 Beds/Baths
Beds/Baths
- Bedrooms: 3
- Full Baths: 2
 Garage
Garage
- Garage: 732
- Garage Stalls: 3
 Levels
Levels
- 1 story
Dimension
- Width: 66' 0"
- Depth: 72' 0"
- Height: 28' 0"
Walls (exterior)
- 2"x6"
Ceiling heights
- 9' (Main)
Exterior Finish
- Siding
Roof Framing
- Stick Frame
Foundation Options
- Crawlspace Standard With Plan
- Slab $175
How Much Will It Cost To Build?
"Need content here about cost to build est."
Buy My Cost To Build EstimateModify This Plan
"Need Content here about modifying your plan"
Customize This PlanHouse Plan Features
Reviews
How Much Will It Cost To Build?
Wondering what it’ll actually cost to bring your dream home to life? Get a clear, customized estimate based on your chosen plan and location.
Buy My Cost To Build EstimateModify This Plan
Need changes to the layout or features? Our team can modify any plan to match your vision.
Customize This Plan
