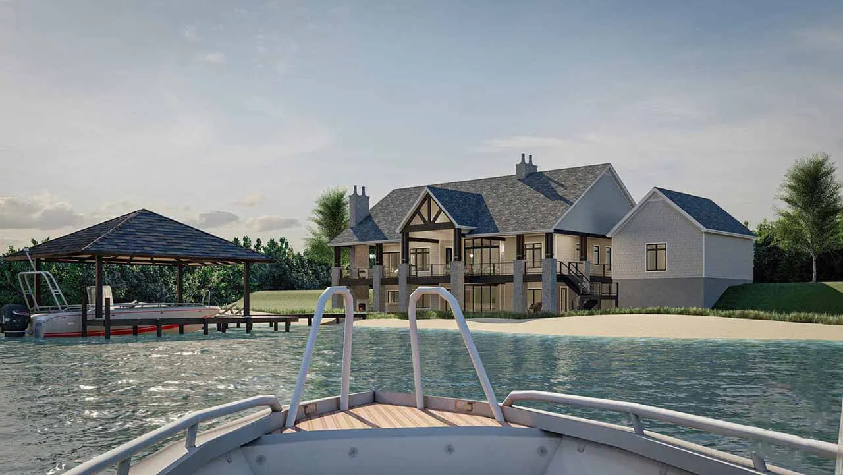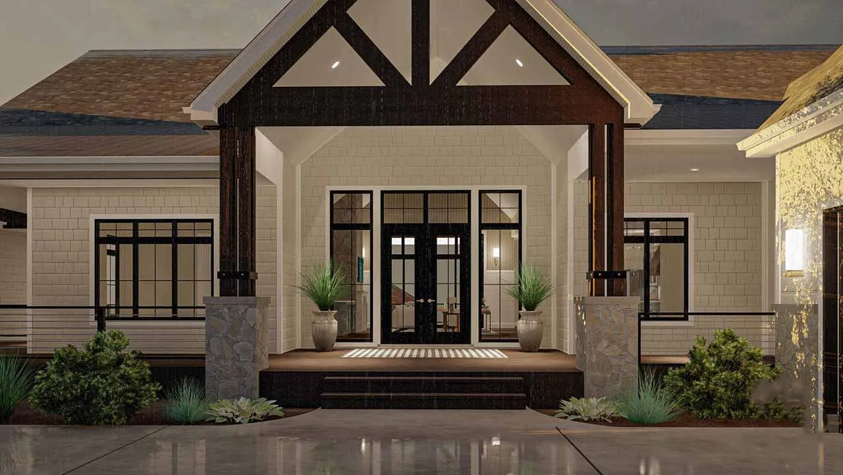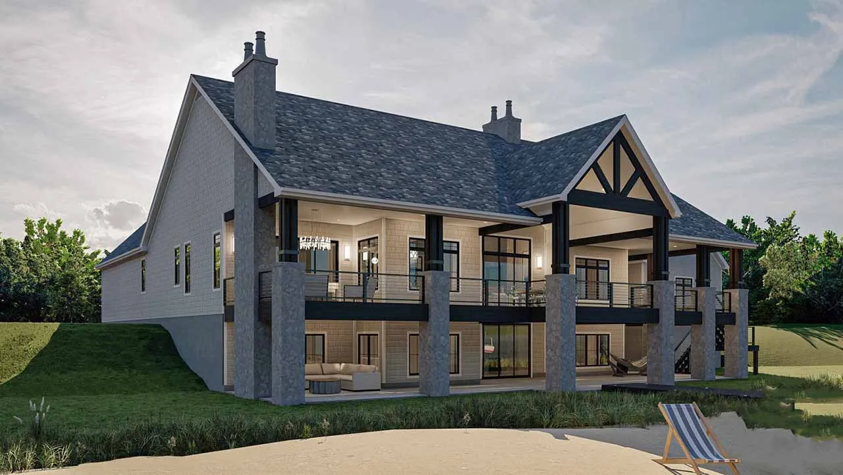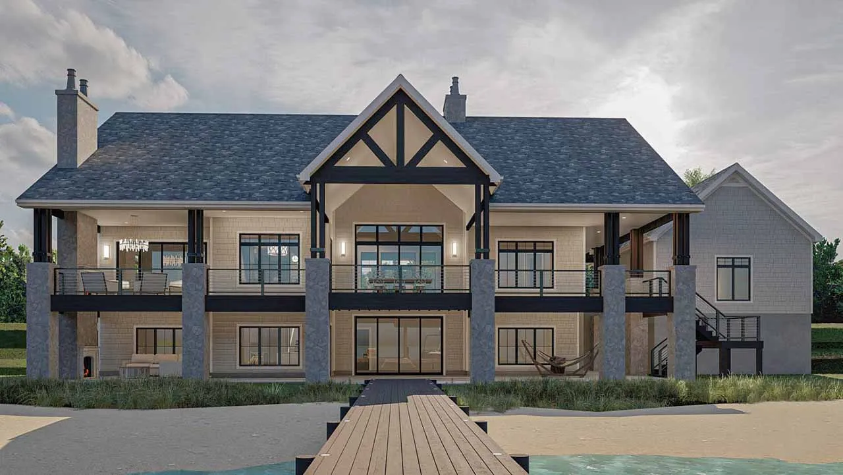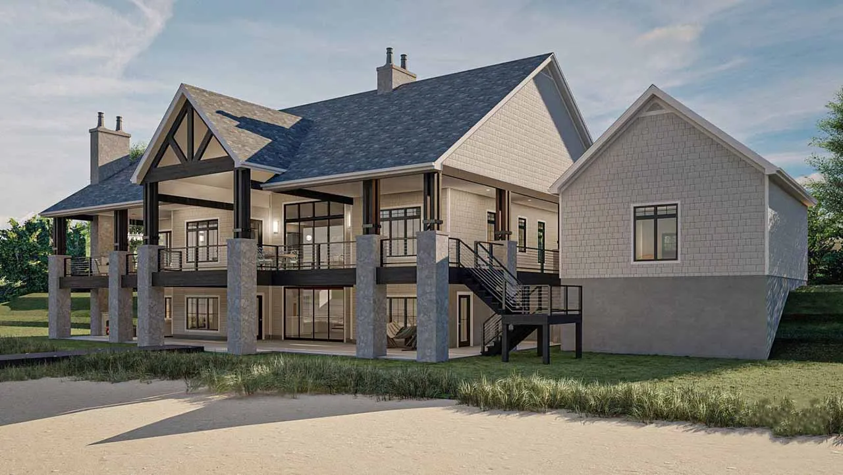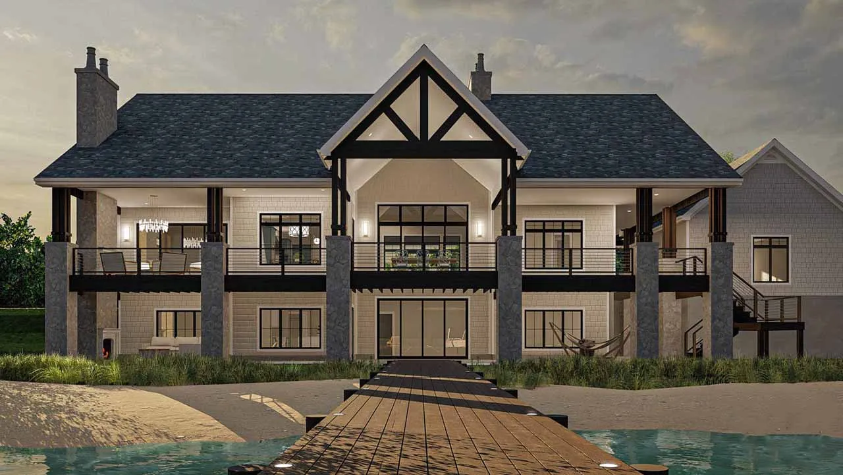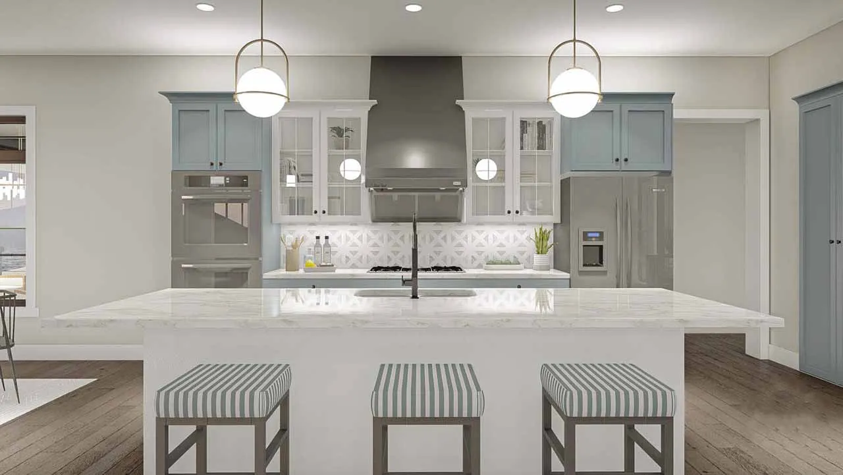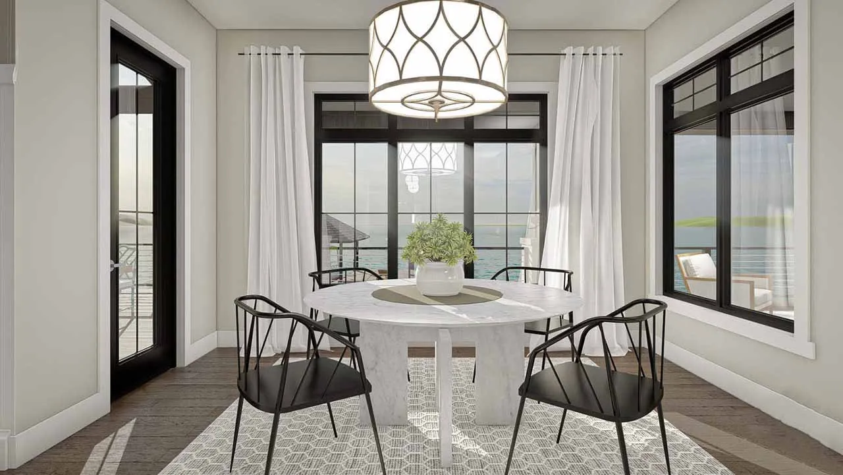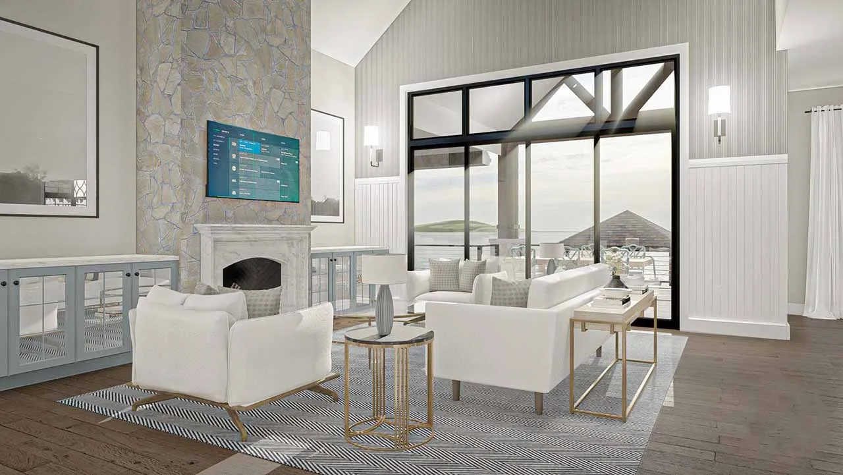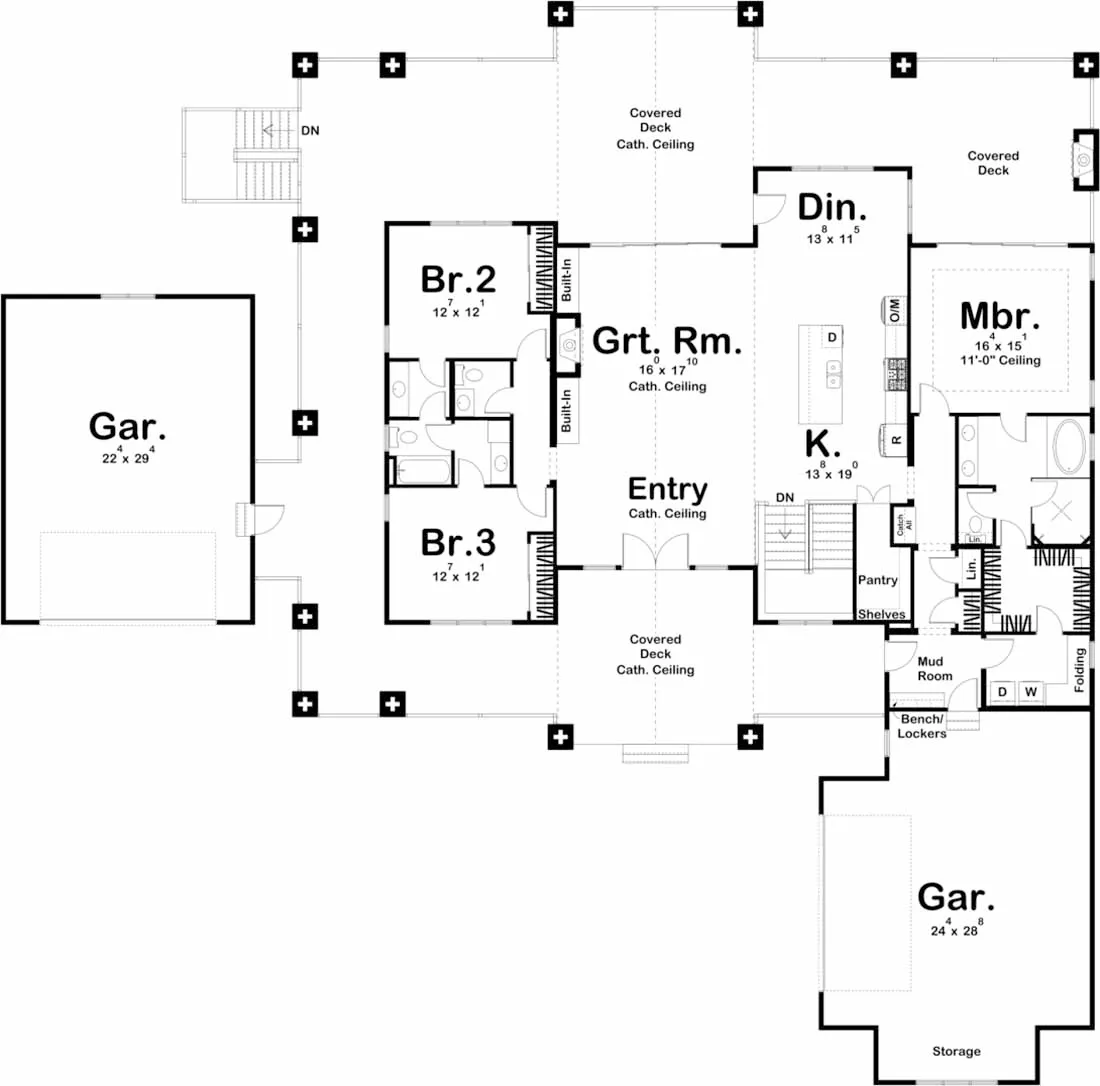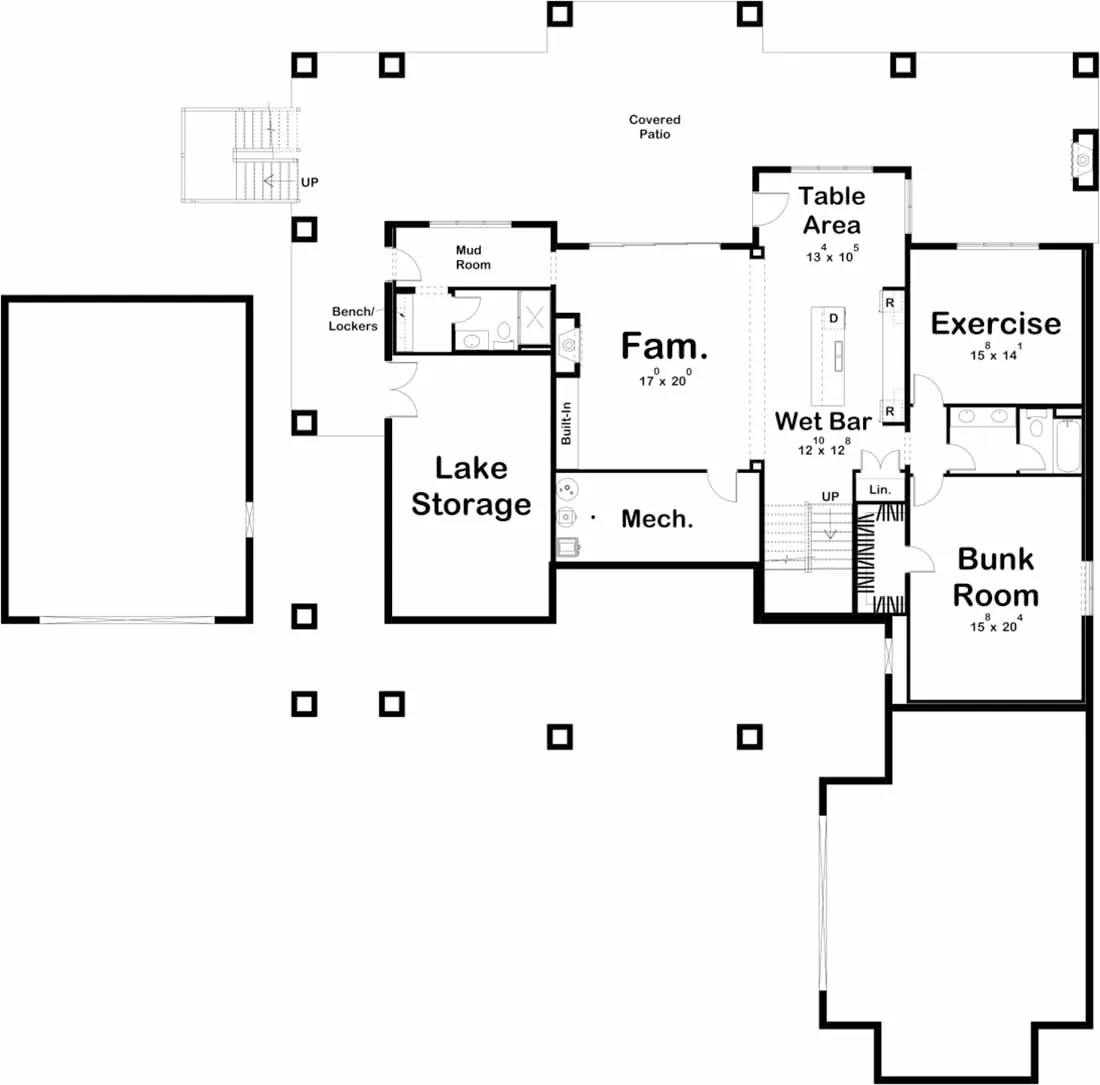House Plans > Modern Farmhouse Style > Plan 52-522
All plans are copyrighted by the individual designer.
Photographs may reflect custom changes that were not included in the original design.
3 Bedroom, 3 Bath Modern Farmhouse House Plan #52-522
- Sq. Ft. 2435
- Bedrooms 3
- Bathrooms 3-1/2
- Stories 1 Story
- Garages 4
- See All Plan Specs
Floor Plans
What's included?-
Main Floor
ReverseClicking the Reverse button does not mean you are ordering your plan reversed. It is for visualization purposes only. You may reverse the plan by ordering under “Optional Add-ons”.
![Main Floor Plan: 52-522]()
-
Lower Floor
ReverseClicking the Reverse button does not mean you are ordering your plan reversed. It is for visualization purposes only. You may reverse the plan by ordering under “Optional Add-ons”.
![Lower Floor Plan: 52-522]()
House Plan Highlights
Full Specs and Features
 Total Living Area
Total Living Area
- Main floor: 2435
- Lower Floor: 1806
- Porches: 2045
- Total Finished Sq. Ft.: 2435
 Beds/Baths
Beds/Baths
- Bedrooms: 3
- Full Baths: 3
- Half Baths: 1
 Garage
Garage
- Garage: 1454
- Garage Stalls: 4
 Levels
Levels
- 1 story
Dimension
- Width: 100' 0"
- Depth: 99' 0"
Walls (exterior)
- 2"x4"
Ceiling heights
- 10' (Main)
Foundation Options
- Basement $250
- Daylight basement $250
- Walk-out basement Standard With Plan
- Crawlspace $250
- Slab $250
How Much Will It Cost To Build?
"Need content here about cost to build est."
Buy My Cost To Build EstimateModify This Plan
"Need Content here about modifying your plan"
Customize This PlanHouse Plan Features
Reviews
How Much Will It Cost To Build?
Wondering what it’ll actually cost to bring your dream home to life? Get a clear, customized estimate based on your chosen plan and location.
Buy My Cost To Build EstimateModify This Plan
Need changes to the layout or features? Our team can modify any plan to match your vision.
Customize This Plan
