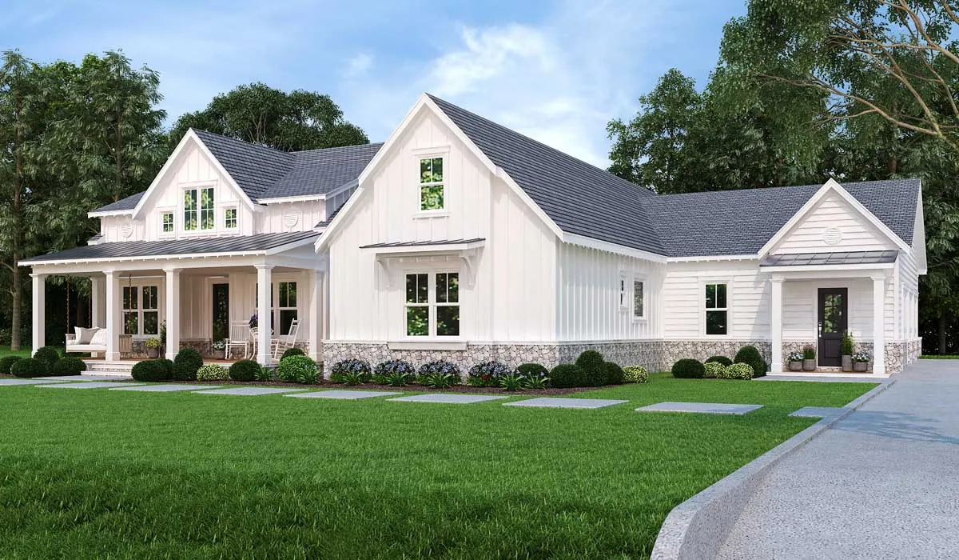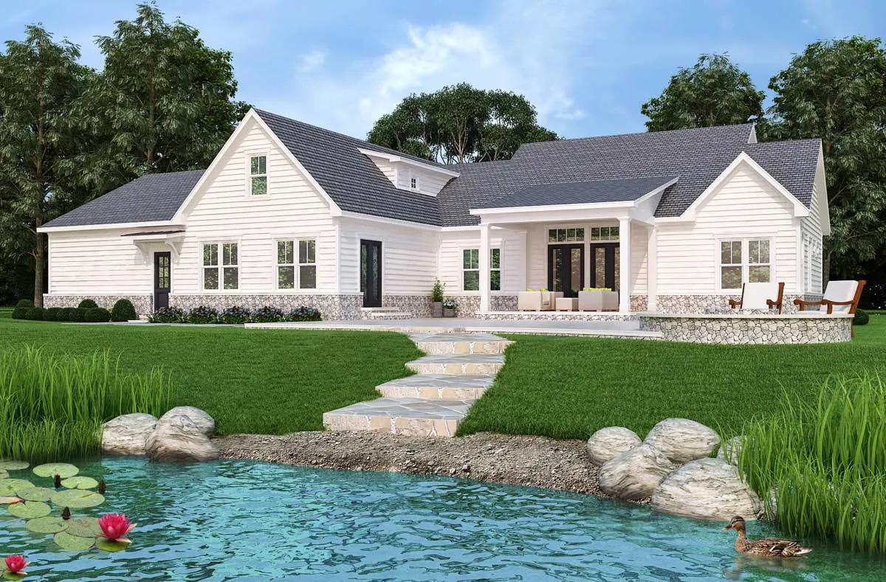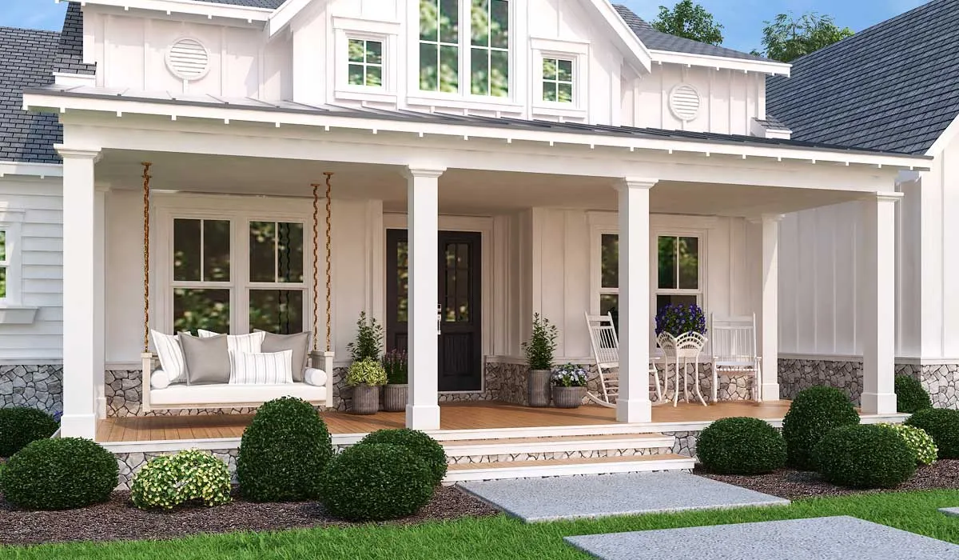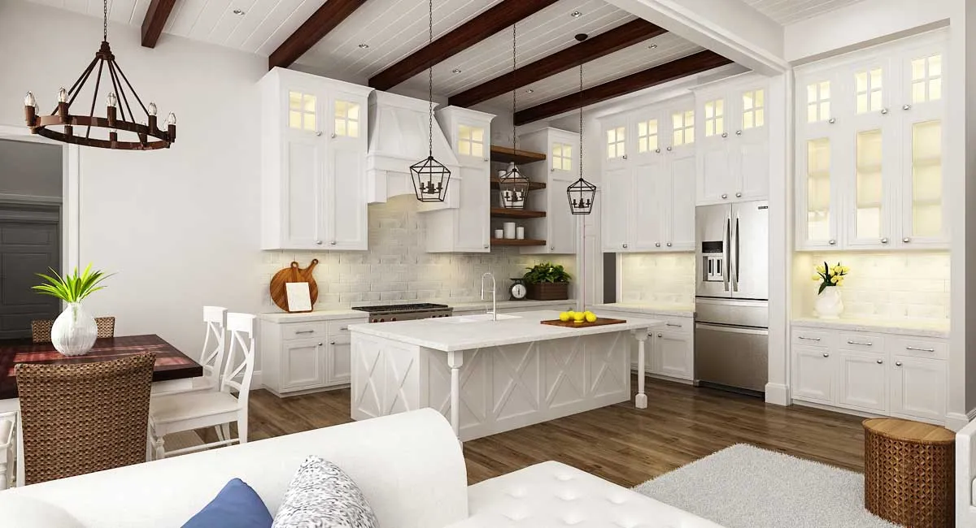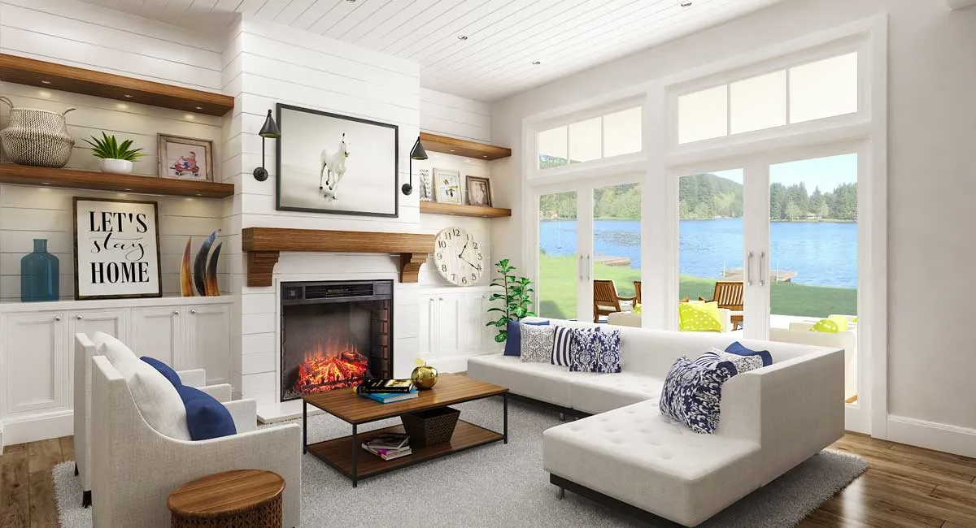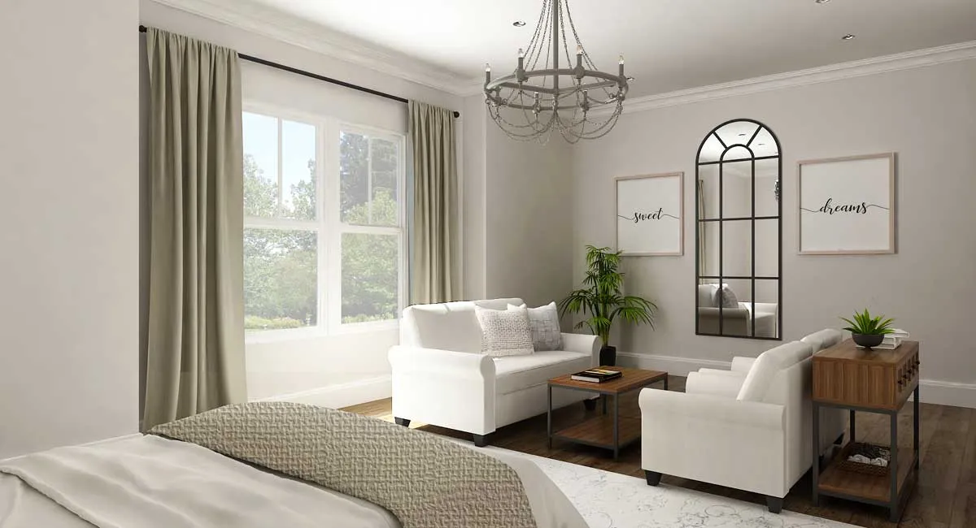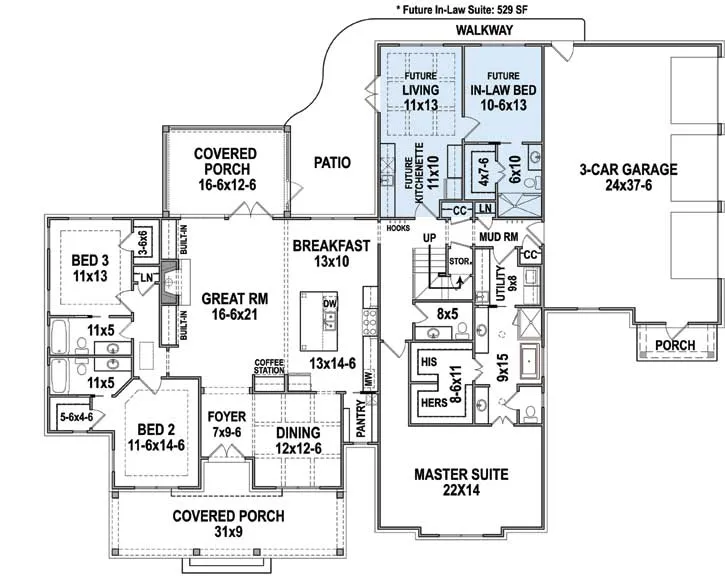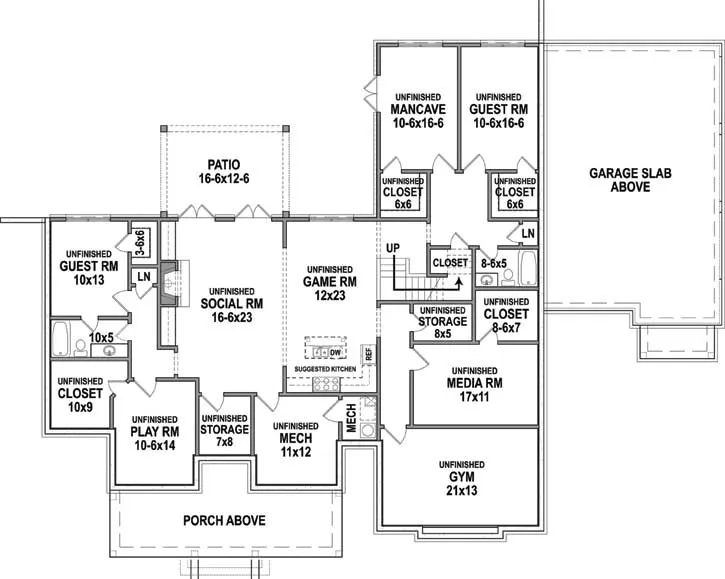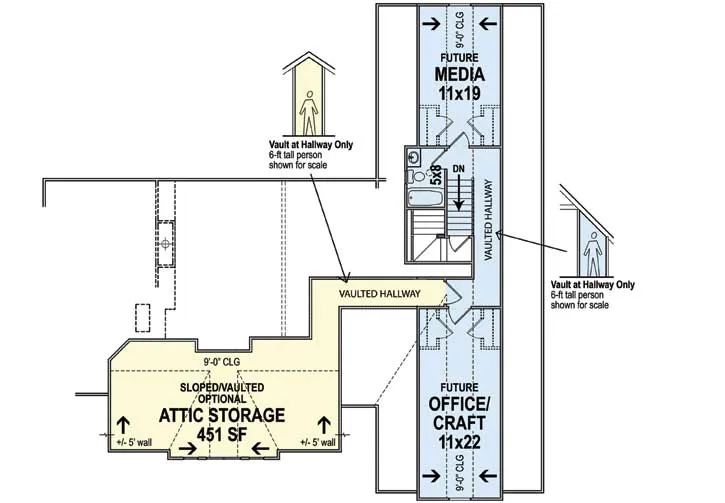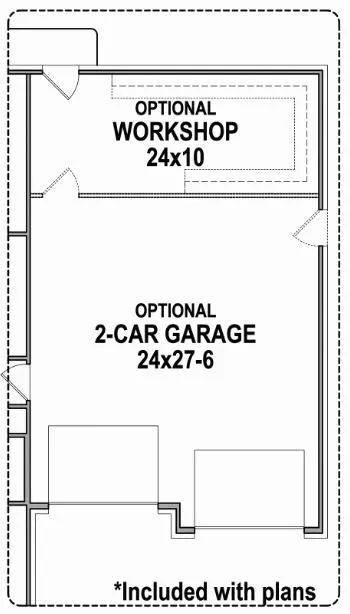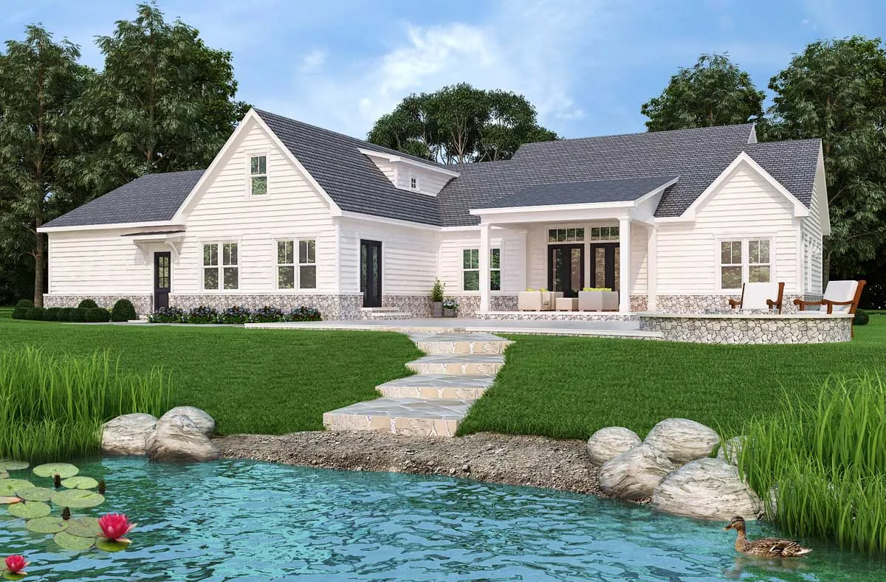-
SPRING SALE - 15% OFF ALL PLANS - ENTER CODE SPRING24
House Plans > Modern Farmhouse Style > Plan 24-247
3 Bedroom , 3 Bath Modern Farmhouse House Plan #24-247
All plans are copyrighted by the individual designer.
Photographs may reflect custom changes that were not included in the original design.
Design Comments
Future In-law suite on main floor - 529 sq. ft.
3 Bedroom , 3 Bath Modern Farmhouse House Plan #24-247
-
![img]() 2484 Sq. Ft.
2484 Sq. Ft.
-
![img]() 3 Bedrooms
3 Bedrooms
-
![img]() 3-1/2 Baths
3-1/2 Baths
-
![img]() 1 Story
1 Story
-
![img]() 3 Garages
3 Garages
-
Clicking the Reverse button does not mean you are ordering your plan reversed. It is for visualization purposes only. You may reverse the plan by ordering under “Optional Add-ons”.
Main Floor
![Main Floor Plan: 24-247]()
-
Lower Floor
Clicking the Reverse button does not mean you are ordering your plan reversed. It is for visualization purposes only. You may reverse the plan by ordering under “Optional Add-ons”.
![Lower Floor Plan: 24-247]()
-
Bonus Floor
Clicking the Reverse button does not mean you are ordering your plan reversed. It is for visualization purposes only. You may reverse the plan by ordering under “Optional Add-ons”.
![Bonus Floor Plan: 24-247]()
-
Clicking the Reverse button does not mean you are ordering your plan reversed. It is for visualization purposes only. You may reverse the plan by ordering under “Optional Add-ons”.
![Modern-farmhouse Style Home Design Plan: 24-247]()
Plan Options
-
Rear Elevation
Clicking the Reverse button does not mean you are ordering your plan reversed. It is for visualization purposes only. You may reverse the plan by ordering under “Optional Add-ons”.
![Rear Elevation Plan: 24-247]()
See more Specs about plan
FULL SPECS AND FEATURESHouse Plan Highlights
ul liLets talk diversity! A great multi-generational home an owners section a potential attached fully independent granny flat and room for the grown kids or a possible income producing lower level. li liThis Modern Farmhouse is one of those houses that everyone stops and admires. It shouts welcome come-on-in! li liNotice the generous-size covered front porch where youll greet your guests. li li You enter the foyer and discover the social epicenter that encompasses the kitchen great room and casual dining area that flows to the back covered patio. li liThere is also a formal dining space that could easily become a home office. li liSplit bedrooms remain a strong preference. This master suite offers a generous closet dual vanities and direct access to the utility room. Being on its own wing of the house it provides the owner with private retreat. li liSecondary bedrooms on the main floor each have their own bathrooms and walk-in closets. li liThe optional apartment suite adds 529 sq. ft. and would be perfect for Nana and Papa or as a fully contained income-producing addition. li liThere is loads of storage upstairs along with potential additional living space should you want to finish off. li liThe lower level is full of options keep as an unfinished basement (bad idea! Collects too much stuff!) it could be finished off as another apartment area for added income or for the kids once they finish their higher education and are saving for their own home. Or finish as you want wine cellar exercise guest suites craft rooms workshop you name it! li ulThis floor plan is found in our Modern Farmhouse house plans section
Full Specs and Features
| Total Living Area |
Main floor: 2484 Lower Floor: 2484 |
Bonus: 688 Porches: 525 |
Total Finished Sq. Ft.: 2484 |
|---|---|---|---|
| Beds/Baths |
Bedrooms: 3 Full Baths: 3 |
Half Baths: 1 |
|
| Garage |
Garage: 888 Garage Stalls: 3 |
||
| Levels |
1 story |
||
| Dimension |
Width: 92' 0" Depth: 70' 0" |
Height: 25' 0" |
|
| Roof slope |
8:12 (primary) 12:12 (secondary) |
||
| Walls (exterior) |
2"x4" |
||
| Ceiling heights |
10' (Main) |
||
| Exterior Finish |
Siding |
||
| Roof Framing |
Stick Frame |
Foundation Options
- Walk-out basement $300
- Crawlspace $300
- Slab Standard With Plan
House Plan Features
-
Lot Characteristics
Suited for corner lots -
Bedrooms & Baths
Guest suite Split bedrooms Teen suite/Jack & Jill bath In-law quarters/apartment Multi-generational design -
Kitchen
Island Walk-in pantry Eating bar -
Interior Features
Bonus room Great room Media room Open concept floor plan Mud room Formal dining room Den / office / computer Unfinished/future space Income Potential -
Exterior Features
Covered front porch Covered rear porch -
Unique Features
Photos Available -
Garage
Workshop Oversized garage (3+) Side-entry garage
Additional Services
House Plan Features
-
Lot Characteristics
Suited for corner lots -
Bedrooms & Baths
Guest suite Split bedrooms Teen suite/Jack & Jill bath In-law quarters/apartment Multi-generational design -
Kitchen
Island Walk-in pantry Eating bar -
Interior Features
Bonus room Great room Media room Open concept floor plan Mud room Formal dining room Den / office / computer Unfinished/future space Income Potential -
Exterior Features
Covered front porch Covered rear porch -
Unique Features
Photos Available -
Garage
Workshop Oversized garage (3+) Side-entry garage

