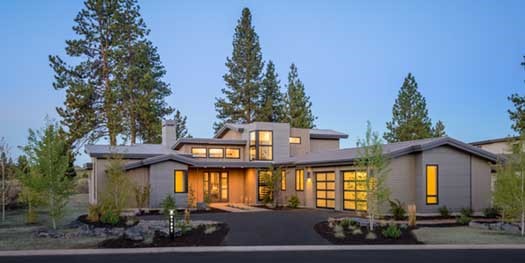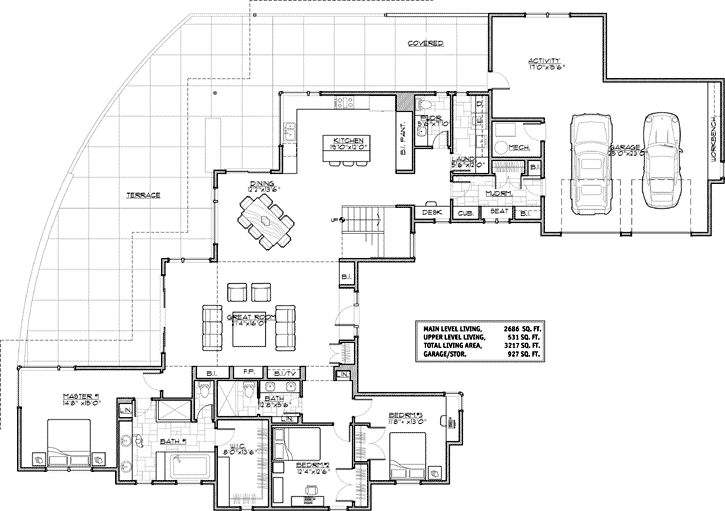Modern House Plans
Clean lines and open spaces – these words describe modern houses. When looking at modern floor plans, you'll notice the uninterrupted flow from room to room as every plan is designed with form and functionality in mind.
Read More- 2 Stories
- 3 Beds
- 2 - 1/2 Bath
- 2 Garages
- 2665 Sq.ft
- 2 Stories
- 4 Beds
- 3 - 1/2 Bath
- 2 Garages
- 2344 Sq.ft
- 1 Stories
- 3 Beds
- 2 - 1/2 Bath
- 2 Garages
- 2077 Sq.ft
- 1 Stories
- 2 Beds
- 1 Bath
- 576 Sq.ft
- 1 Stories
- 2 Beds
- 1 Bath
- 900 Sq.ft
- 1 Stories
- 2 Beds
- 2 Bath
- 2 Garages
- 1488 Sq.ft
- 2 Stories
- 3 Beds
- 2 - 1/2 Bath
- 1 Garages
- 1938 Sq.ft
- 2 Stories
- 4 Beds
- 3 - 1/2 Bath
- 2 Garages
- 2007 Sq.ft
- 2 Stories
- 3 Beds
- 2 - 1/2 Bath
- 2240 Sq.ft
- 1 Stories
- 4 Beds
- 2 Bath
- 3 Garages
- 2176 Sq.ft
- 1 Stories
- 2 Beds
- 1 Bath
- 1 Garages
- 682 Sq.ft
- 1 Stories
- 2 Beds
- 2 Bath
- 2 Garages
- 1551 Sq.ft
- 1 Stories
- 3 Beds
- 3 - 1/2 Bath
- 3 Garages
- 3041 Sq.ft
- 2 Stories
- 6 Beds
- 4 - 1/2 Bath
- 1 Garages
- 3649 Sq.ft
- 1 Stories
- 3 Beds
- 3 - 1/2 Bath
- 2 Garages
- 2456 Sq.ft
- 2 Stories
- 4 Beds
- 3 - 1/2 Bath
- 3 Garages
- 3235 Sq.ft
- 1 Stories
- 3 Beds
- 2 - 1/2 Bath
- 3 Garages
- 1912 Sq.ft
- 1 Stories
- 2 Beds
- 2 Bath
- 4 Garages
- 1825 Sq.ft

Modern Floor Plans: Style and Functionality
Modern architecture balances style and functionality. It often resembles prairie-style architecture, a style that Frank Lloyd Wright made famous in the early 1900s. Horizontal lines, flat roofs and grouped windows are key identifiers along with geometric shapes on most every modern home.
The modern style is similar to Contemporary House Plans
Exterior Details
Modern designs have a certain exterior style that's easy to identify. You may see both horizontally and vertically placed windows on the same home. Whereas one modern house may have large glass windows for walls, another house may have several small windows grouped together. Tall rectangular shapes are also a signature exterior feature, including:
- Flat roofs
- Exposed beams
- Visible structural skeletons
- Slight roof pitches
- Broad overhanging eaves
- Lanais
Interior Details
Every modern home varies on the inside, and the homeowner often customizes the layout before construction begins. There's attention to space and flow, leading the eye from the living room through the dining area and into the kitchen without interruption from walls. There may be one or two stories depending on the design; the bedrooms are usually situated upstairs in two-story models. Some common interior features include:
- Expansive great rooms
- Modern-designed fireplaces
- Open-concept kitchens
- Separate office spaces
- Luxurious master suites
- Natural materials such as concrete and steel

Home Plans for Modern Families
Those who want plenty of interior space and a unique exterior design will get both when they choose modern home plans. No two plans are alike, but each one provides plenty of interior living space and exquisite structural balance and style. In addition, you can always pick a plan to start with and use it as a base for further customization.
MonsterHousePlans.com has an abundance of modern house plans for families of all sizes. Floor plans range from 1,000 square feet to almost 6,000 square feet in size, giving you the option to pick something that works for your needs and budget. Whether you're building in a community or alone on a hill overlooking the valley, a modern home will stand out in any space and add beauty to the surrounding landscape.




















