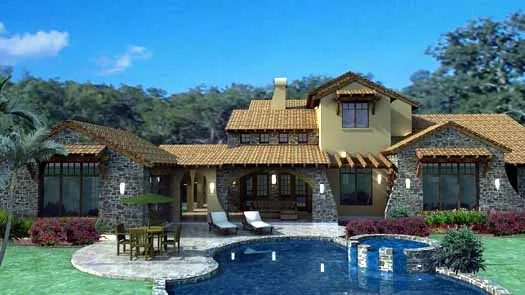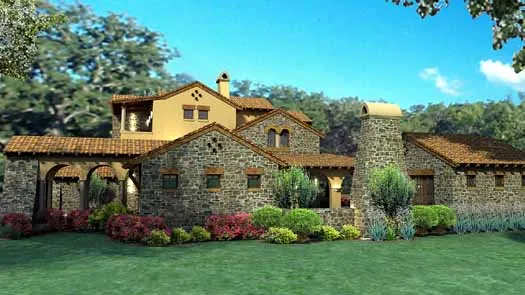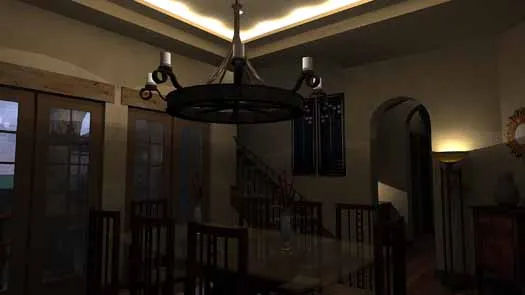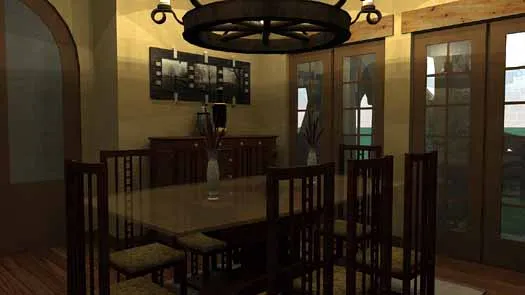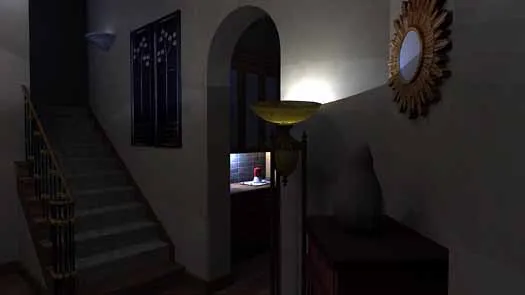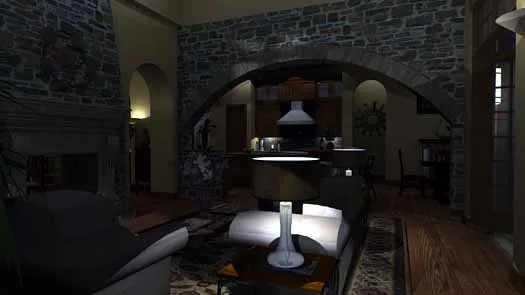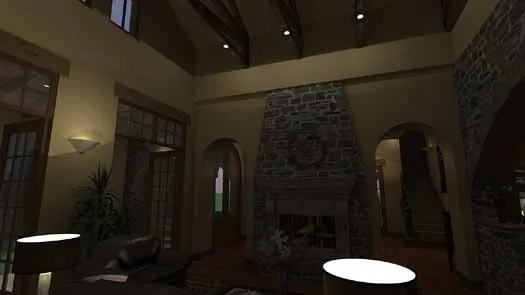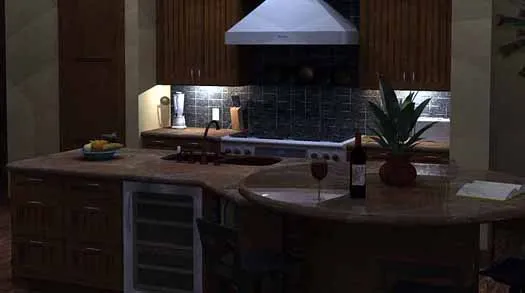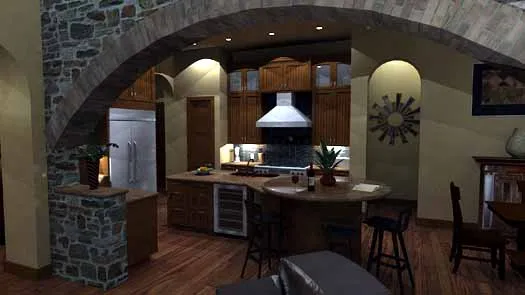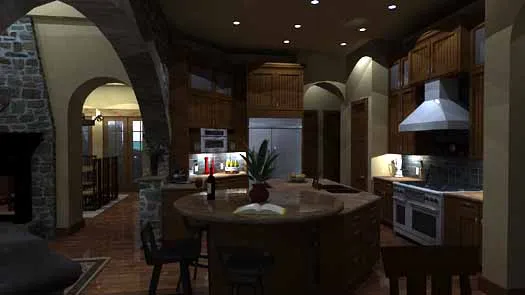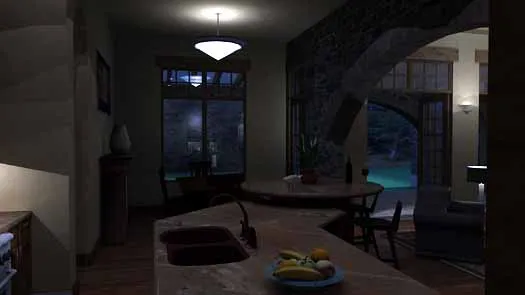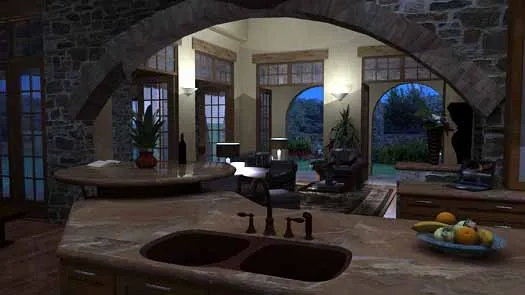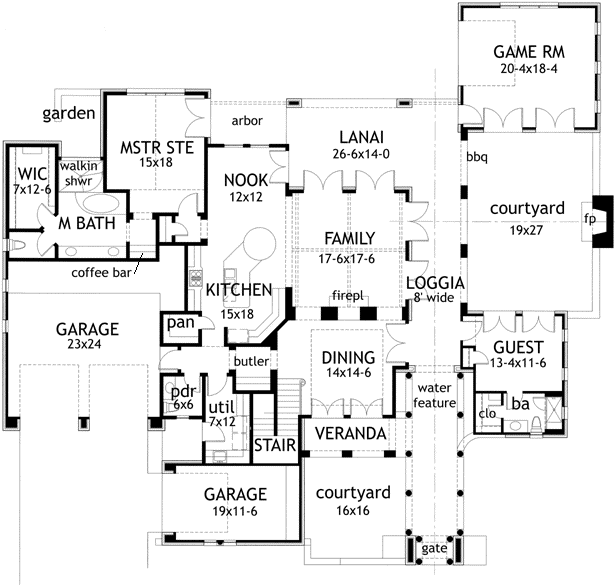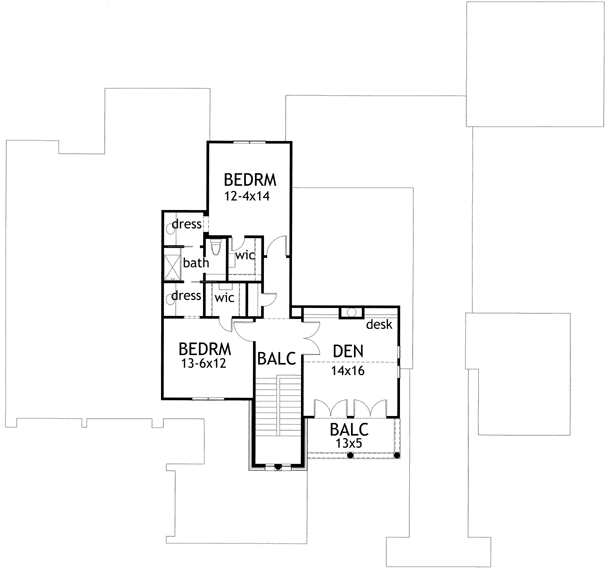House Plans > Mountain Or Rustic Style > Plan 61-109
All plans are copyrighted by the individual designer.
Photographs may reflect custom changes that were not included in the original design.
5 Bedroom, 3 Bath Mountain Or Rustic House Plan #61-109
- Sq. Ft. 3691
- Bedrooms 5
- Bathrooms 3-1/2
- Stories 2 Stories
- Garages 3
- See All Plan Specs
Floor Plans
What's included?-
Main Floor
ReverseClicking the Reverse button does not mean you are ordering your plan reversed. It is for visualization purposes only. You may reverse the plan by ordering under “Optional Add-ons”.
![Main Floor Plan: 61-109]()
-
Upper/Second Floor
ReverseClicking the Reverse button does not mean you are ordering your plan reversed. It is for visualization purposes only. You may reverse the plan by ordering under “Optional Add-ons”.
![Upper/Second Floor Plan: 61-109]()
House Plan Highlights
"Green" Building - It doesn't get any "greener" than Old World Italian design.. From sustainable materials like stone and stucco, to barrel tile roofs. Materials in this genre of design are designed to last hundreds of years.Add to that a plan that is designed for today's life style, lots of room to enjoy the outdoors, cool breezy patios and loggias and courtyard entertaining areas and you have a very "green" building that will fit all of your needs. Spaces are designed with what is needed to function in mind without a lot of wasted space or spaces no one uses any more while allowing the maximum possibilities for activities of all kinds from formal to casual.
Among other aspects of this design that make it green are the energy efficiencies similar to a 19th century Texas "Dog-Run"... yes Dog-Run.. A Loggia connects the Entry Gate to the rear covered porches and provides a space that naturally cools the adjacent structures. Ample covered porches protect windows from a cruel Summer sun and stylish barrel tile covered awnings and small square windows, typical of an Old World structure, protect the remainder of windows.
This plan is suitable to be phased in as your needs require and starts with a base plan of roughly 3000 SF. The detached Guest Quarters and Game Room can be added later as finances or need require. This arrangement also addresses the needs of families with "extended stay" young adults or aging parents while giving teenagers a place to be loud and ruckus without disturbing the entire household.
This floor plan is found in our Mountain or Rustic house plans section
Full Specs and Features
 Total Living Area
Total Living Area
- Main floor: 2067
- Upper floor: 951
- Basement: 2067
- Bonus: 673
- Porches: 1094
- Total Finished Sq. Ft.: 3691
 Beds/Baths
Beds/Baths
- Bedrooms: 5
- Full Baths: 3
- Half Baths: 1
 Garage
Garage
- Garage: 855
- Garage Stalls: 3
 Levels
Levels
- 2 stories
Dimension
- Width: 93' 11"
- Depth: 83' 6"
- Height: 30' 0"
Roof slope
- 6:12 (primary)
- 3:12 (secondary)
Walls (exterior)
- 2"x4"
Ceiling heights
- 12' (Main)
10' (Upper)
Foundation Options
- Basement $395
- Walk-out basement $395
- Crawlspace $200
- Slab Standard With Plan
How Much Will It Cost To Build?
"Need content here about cost to build est."
Buy My Cost To Build EstimateModify This Plan
"Need Content here about modifying your plan"
Customize This PlanHouse Plan Features
Reviews
How Much Will It Cost To Build?
Wondering what it’ll actually cost to bring your dream home to life? Get a clear, customized estimate based on your chosen plan and location.
Buy My Cost To Build EstimateModify This Plan
Need changes to the layout or features? Our team can modify any plan to match your vision.
Customize This Plan
