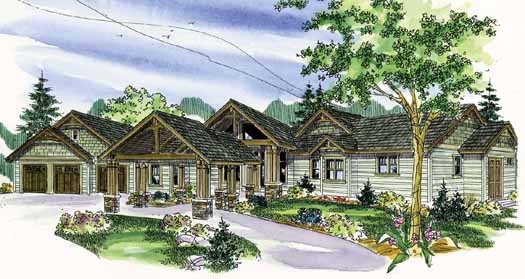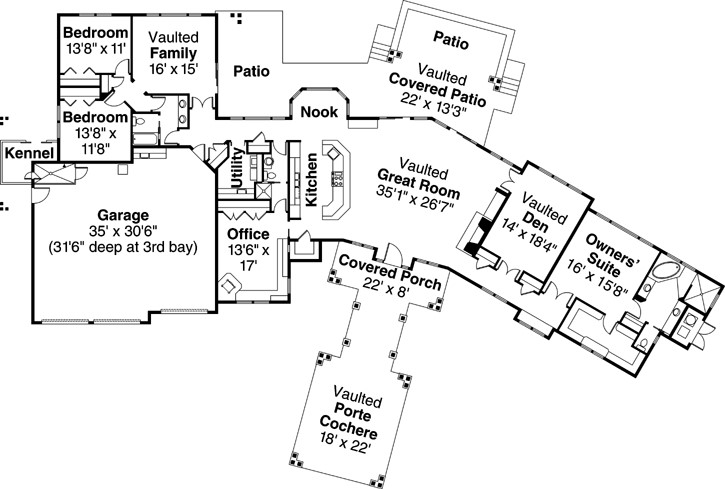Northwest House Plans
Northwest-style homes complement the surrounding landscape in both size and style. They're larger homes to fit among the evergreens and the mountains that provide a lovely backdrop. Northwest plans are designed with space in mind and provide open interiors to eliminate the feeling of confinement. The homes have evolved since the 30s and now have many Japanese influences in the design, such as large overhanging eaves over the entry doors.
Read More- 1 Stories
- 3 Beds
- 2 Bath
- 2 Garages
- 1790 Sq.ft
- 1 Stories
- 3 Beds
- 2 Bath
- 2 Garages
- 2023 Sq.ft
- 2 Stories
- 3 Beds
- 3 - 1/2 Bath
- 3 Garages
- 3452 Sq.ft
- 1 Stories
- 3 Beds
- 2 Bath
- 3 Garages
- 2035 Sq.ft
- 2 Stories
- 3 Beds
- 2 - 1/2 Bath
- 2 Garages
- 1785 Sq.ft
- 2 Stories
- 3 Beds
- 2 - 1/2 Bath
- 2 Garages
- 2007 Sq.ft
- Multi-level
- 2 Beds
- 2 Bath
- 3 Garages
- 1749 Sq.ft
- 2 Stories
- 4 Beds
- 2 Bath
- 2 Garages
- 1419 Sq.ft
- 2 Stories
- 3 Beds
- 2 - 1/2 Bath
- 2 Garages
- 2045 Sq.ft
- 2 Stories
- 3 Beds
- 2 - 1/2 Bath
- 2 Garages
- 1665 Sq.ft
- 2 Stories
- 3 Beds
- 2 Bath
- 2 Garages
- 1289 Sq.ft
- 2 Stories
- 3 Beds
- 2 - 1/2 Bath
- 2 Garages
- 2257 Sq.ft
- 2 Stories
- 4 Beds
- 2 - 1/2 Bath
- 2 Garages
- 2153 Sq.ft
- 2 Stories
- 4 Beds
- 2 - 1/2 Bath
- 2 Garages
- 1820 Sq.ft
- 2 Stories
- 4 Beds
- 2 - 1/2 Bath
- 2 Garages
- 2415 Sq.ft
- 1 Stories
- 3 Beds
- 2 Bath
- 2 Garages
- 1728 Sq.ft
- 2 Stories
- 3 Beds
- 2 - 1/2 Bath
- 2 Garages
- 1712 Sq.ft
- 2 Stories
- 3 Beds
- 2 - 1/2 Bath
- 2 Garages
- 1710 Sq.ft
Wonderful House Plans for the Great Northwest
Northwest house plans are designed for the uneven landscape in this part of the country. However, they can be used for building homes on uneven lots and rugged landscapes across the United States. The homes can be either one or two stories tall and have bonus rooms to turn into entertainment spaces or spare bedrooms.

Exterior Details
Northwest home plans often include natural materials as part of the exterior design. Treated yet unpainted wood can be seen on many of these homes across the Northwest region. Stone is also a common material and used on the facade. Whereas some Northwest homes have a symmetrical shape, others have an asymmetrical design for more character and appeal. Other exterior features include:
- Wraparound porches
- Gabled entrances
- Front-facing garages
- Rotundas
- Covered patios

Interior Details
The interior is designed to feel spacious, and the numerous windows help with the effect. Some home plans feature full-length glass windows to bring in abundant natural light and to enhance the spaciousness. A great room sits at the center of the plan with the bedrooms and other living spaces at the sides. Other interior features include:
- Island kitchens
- Mudrooms
- Vaulted ceilings
- A sewing room off the garage
- Breakfast nooks
What Makes Northwest Home Unique ?
Not all Northwest floor plans are alike. Each one brings something new to the table whether it's a rotunda with a circular staircase or a garage with a built-in workshop and bench. These homes provide space for growing families and stand beautifully no matter if they're built in the Northwest or the Southeast.
MonsterHousePlans.com has hundreds of Northwest plans to choose from, and more are added every day. You can check the plan details, view 3D models of the plans and place your orders at the click of a button. Whether you're only looking to build a smaller two-bedroom home or a massive seven-bedroom palace on the mountain, our Northwest house plans will get you started on the road to the perfect home. Also check out our Mountain and Log Cabin House plans .




















