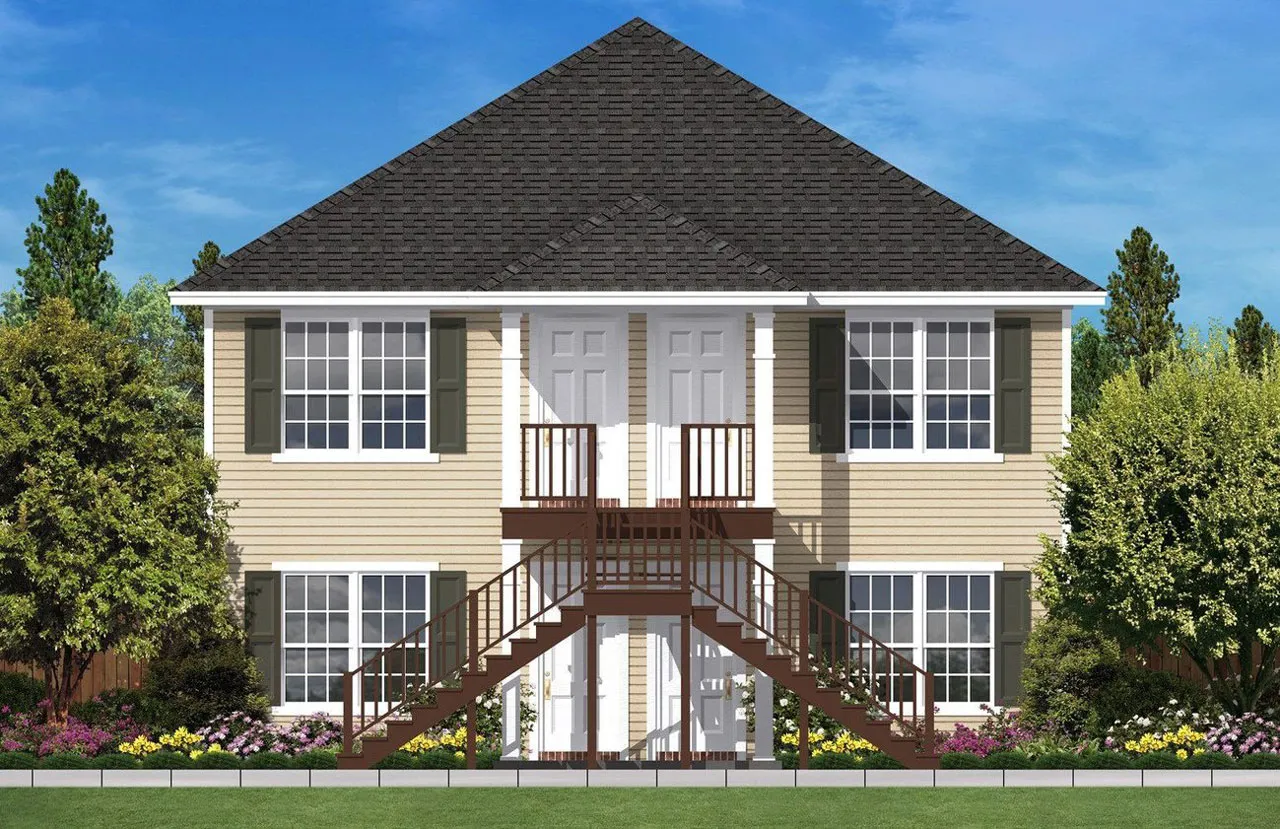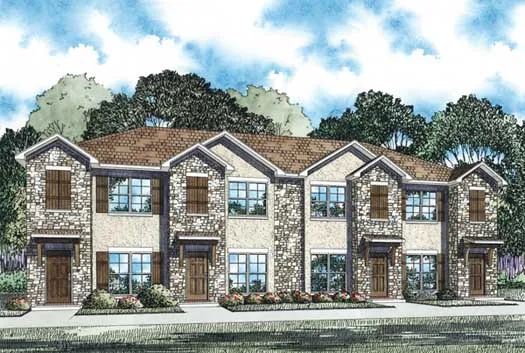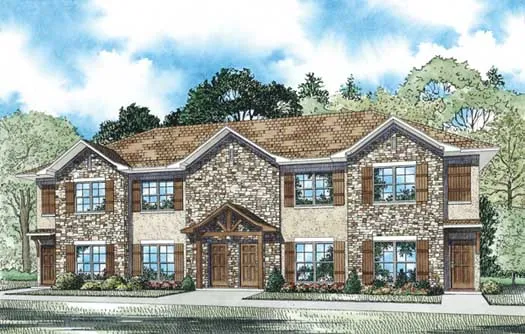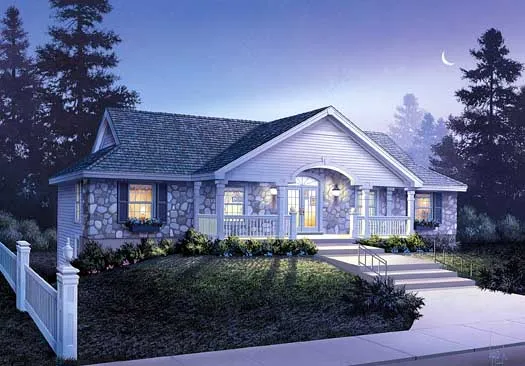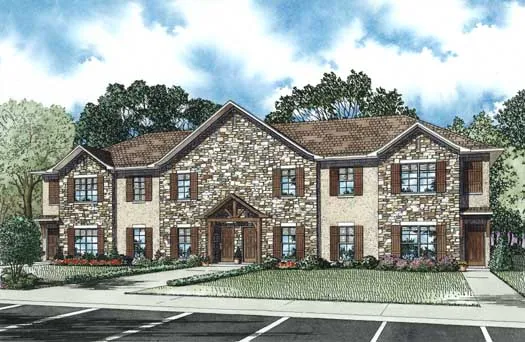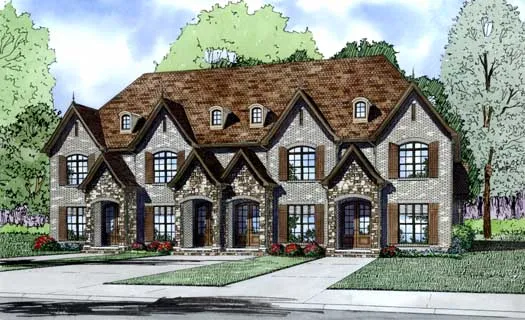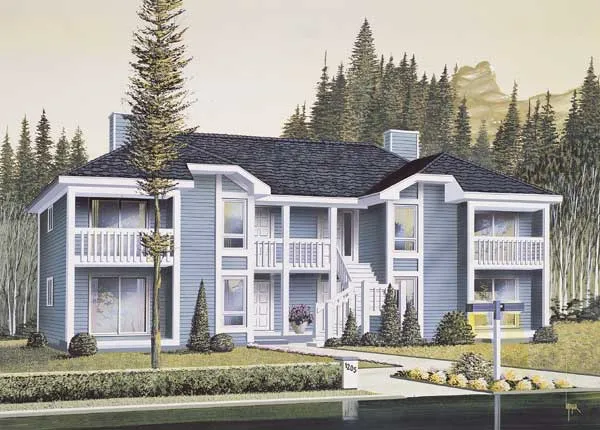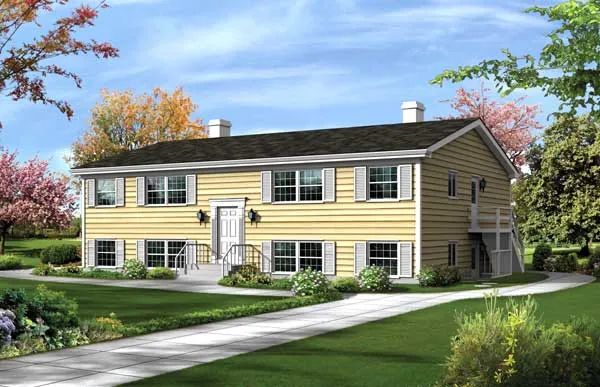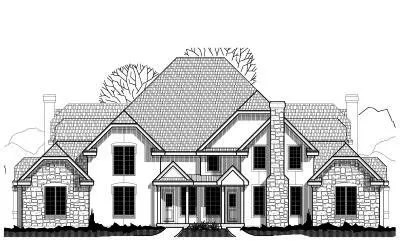Monster Search Page
- 2 Stories
- 1 Beds
- 1 Bath
- 2176 Sq.ft
- 2 Stories
- 2 Beds
- 2 Bath
- 4212 Sq.ft
- 2 Stories
- 2 Beds
- 2 Bath
- 4160 Sq.ft
- 1 Stories
- 6 Beds
- 4 Bath
- 2986 Sq.ft
- 2 Stories
- 3 Beds
- 2 - 1/2 Bath
- 1506 Sq.ft
- 2 Stories
- 8 Beds
- 8 - 1/2 Bath
- 6040 Sq.ft
- Split entry
- 6 Beds
- 2 - 1/2 Bath
- 4610 Sq.ft
- 2 Stories
- 8 Beds
- 4 Bath
- 3648 Sq.ft
- Split entry
- 8 Beds
- 4 Bath
- 3604 Sq.ft
- 2 Stories
- 12 Beds
- 9 - 1/2 Bath
- 8 Garages
- 7444 Sq.ft
- 2 Stories
- 10 Beds
- 8 - 1/2 Bath
- 8 Garages
- 7958 Sq.ft
- Multi-level
- 12 Beds
- 8 Bath
- 4 Garages
- 5192 Sq.ft
- Multi-level
- 10 Beds
- 8 Bath
- 6 Garages
- 5081 Sq.ft
- 1 Stories
- 8 Beds
- 8 Bath
- 8 Garages
- 4700 Sq.ft
- Split entry
- 18 Beds
- 12 - 1/2 Bath
- 6 Garages
- 7700 Sq.ft
