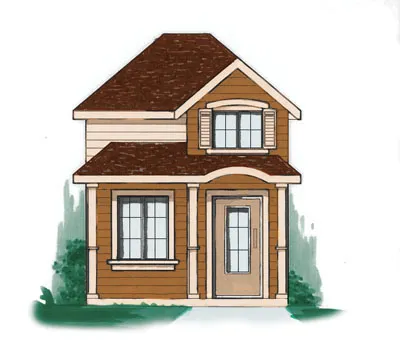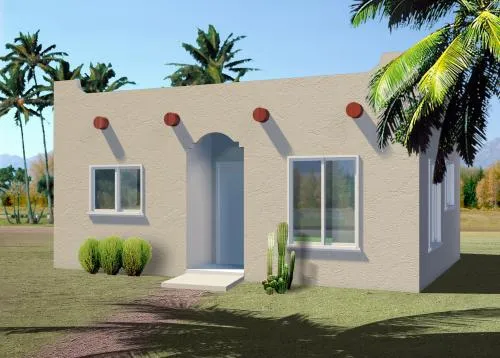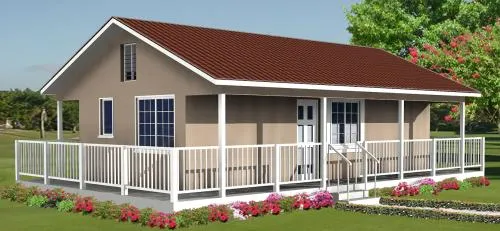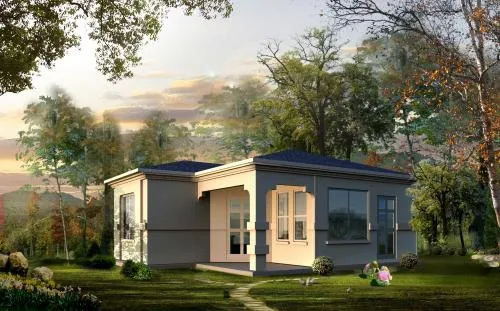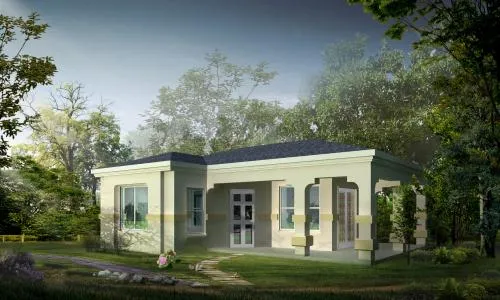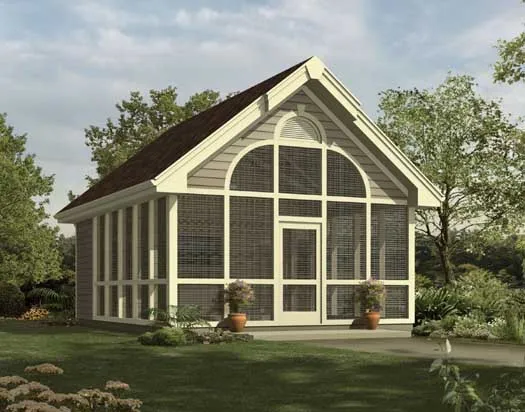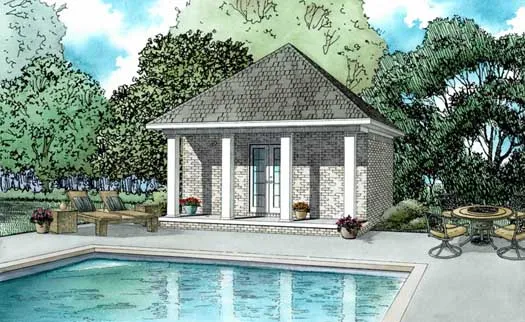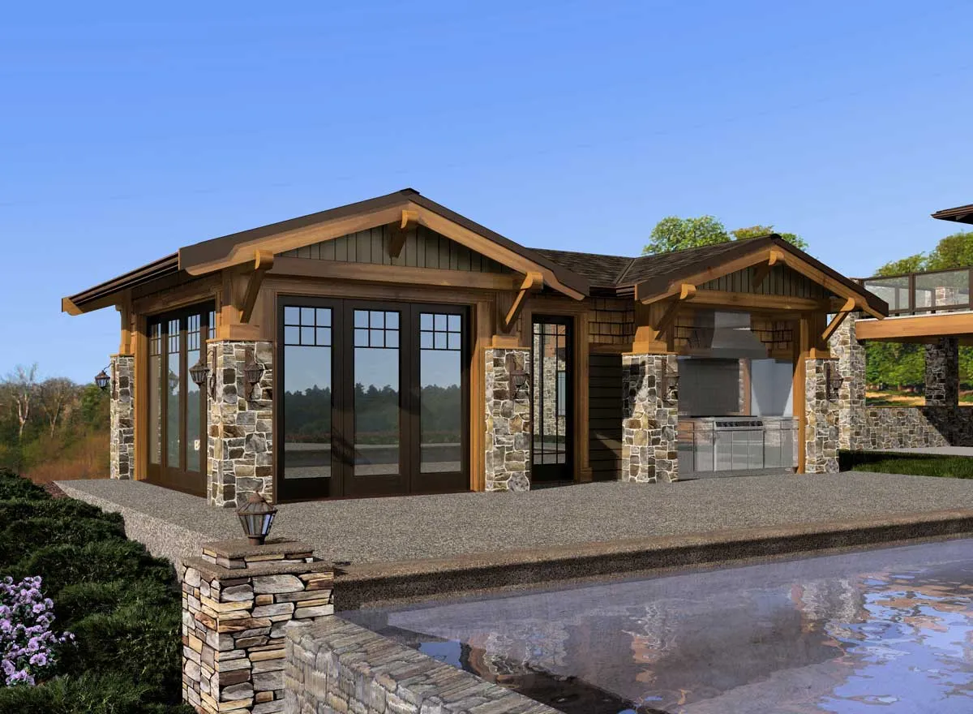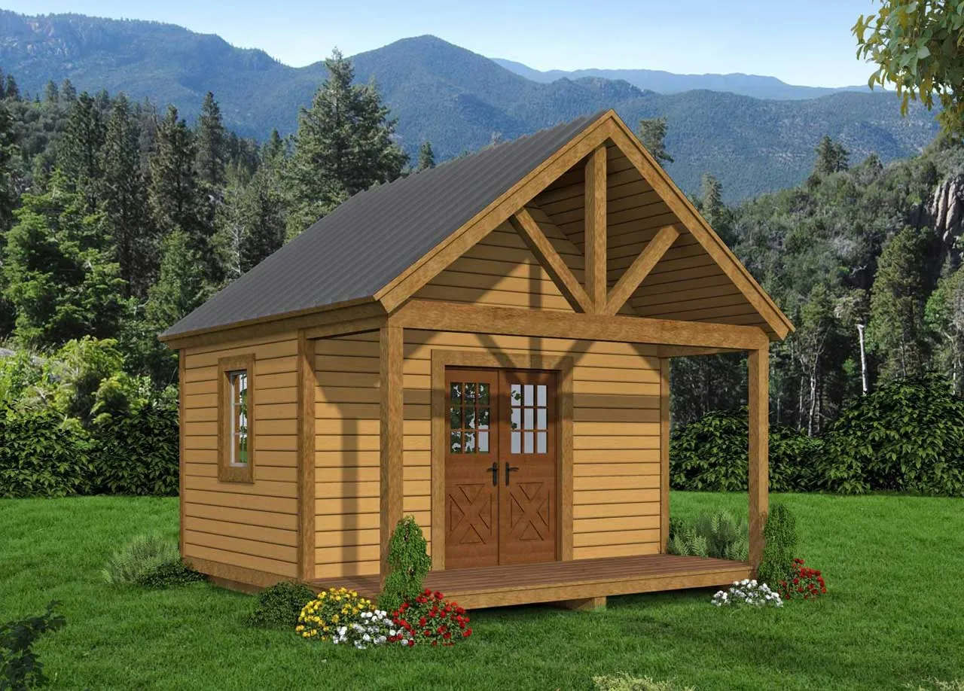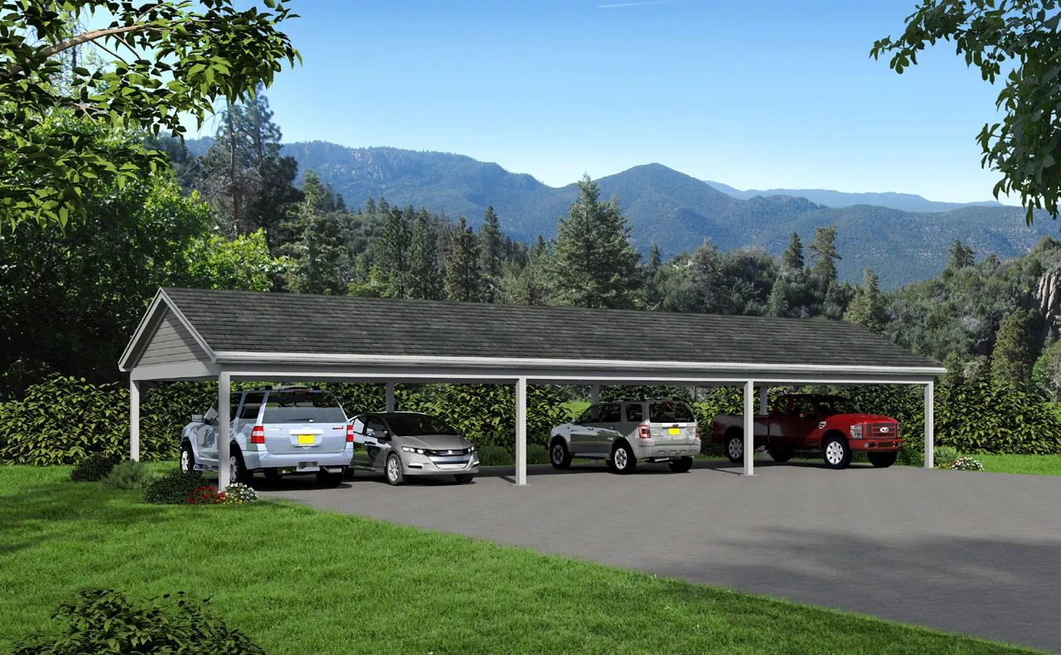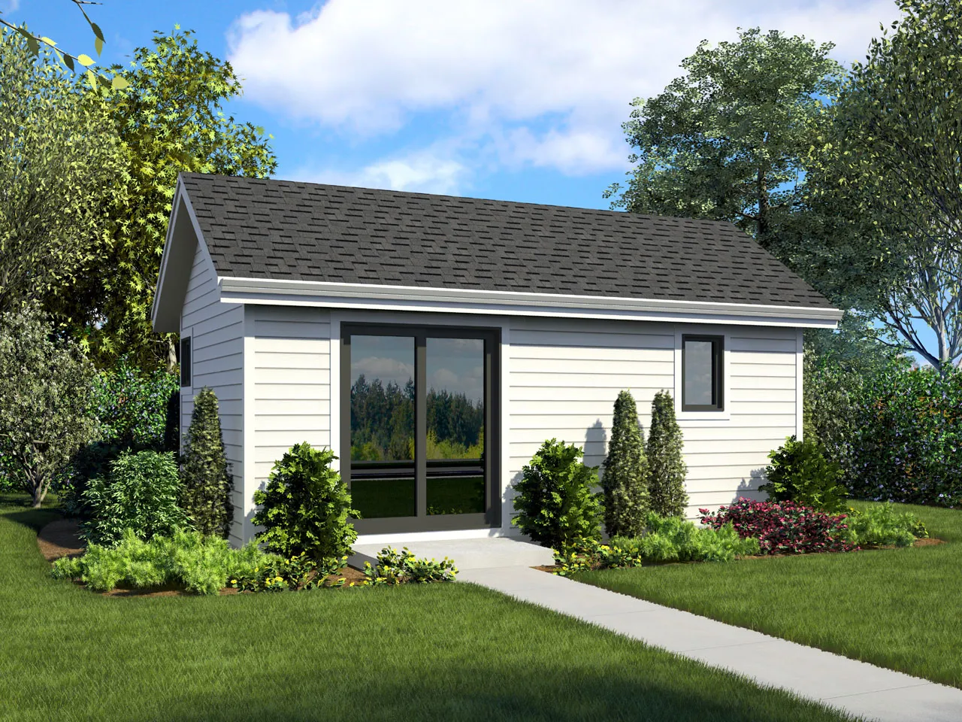Monster Search Page
- 192 Sq.ft
- 1 Stories
- 192 Sq.ft
- 1 Stories
- 188 Sq.ft
- 1 Stories
- 48 Sq.ft
- 1 Stories
- 32 Sq.ft
- 1 Stories
- 30 Sq.ft
- 1 Stories
- 58 Sq.ft
- 1 Stories
- 1 Beds
- 1 Bath
- 437 Sq.ft
- 1 Stories
- 1 Bath
- 480 Sq.ft
- 1 Stories
- 1 Bath
- 504 Sq.ft
- 1 Stories
- 1 Bath
- 504 Sq.ft
- 1 Stories
- 374 Sq.ft
- 1 Stories
- 320 Sq.ft
- 1 Stories
- 138 Sq.ft
- 1 Stories
- 1 Bath
- 500 Sq.ft
- 1 Stories
- 150 Sq.ft
- 6 Garages
- 1215 Sq.ft
- 1 Stories
- 1 Bath
- 276 Sq.ft






