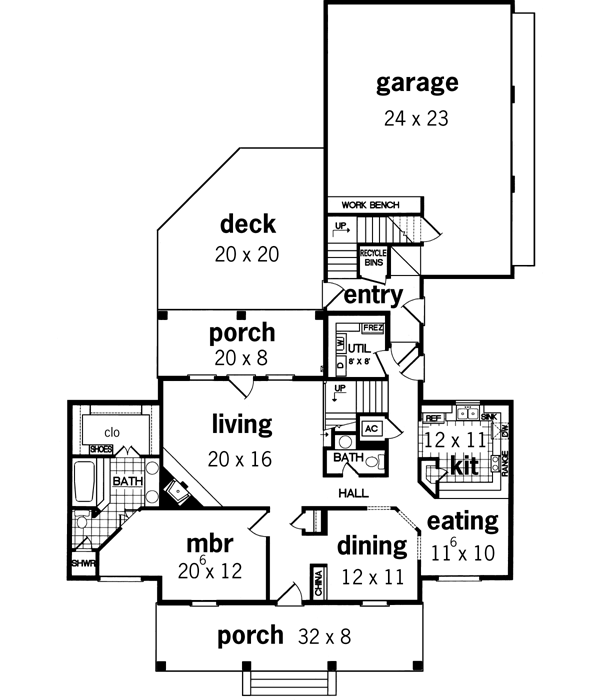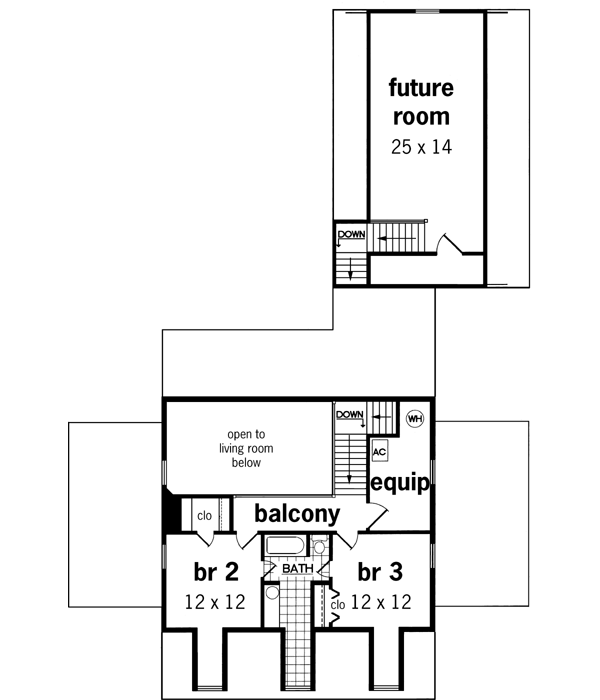House Plans > Southern Style > Plan 30-225
All plans are copyrighted by the individual designer.
Photographs may reflect custom changes that were not included in the original design.
Design Comments
CAD file available in AutoCad
3 Bedroom, 2 Bath Southern House Plan #30-225
- Sq. Ft. 2024
- Bedrooms 3
- Bathrooms 2-1/2
- Stories 2 Stories
- Garages 2
- See All Plan Specs
Floor Plans
What's included?-
Main Floor
ReverseClicking the Reverse button does not mean you are ordering your plan reversed. It is for visualization purposes only. You may reverse the plan by ordering under “Optional Add-ons”.
![Main Floor Plan: 30-225]()
-
Upper/Second Floor
ReverseClicking the Reverse button does not mean you are ordering your plan reversed. It is for visualization purposes only. You may reverse the plan by ordering under “Optional Add-ons”.
![Upper/Second Floor Plan: 30-225]()
House Plan Highlights
Pairs of French doors with palatial arched transoms frame the columned front porch of this striking design. The parapet wall design on each side of the porch conceal the low cost low pitch roof covering each side of the home. The low profile roof allows for large windows in all of the upper level rooms. The master suite features a sitting area and a bath with soaking tub, twin vanities, separate shower and a king size walk-in closet. The open formal dining room has a built-in china cabinet and easy access from the kitchen. A rear stairwell leads to a future room above the garage. Garage features include a built-in workbench and an abundance of storage accessed by an overhead door. A full depth covered rear porch combined with a rear deck makes a perfect outdoor living space.This floor plan is found in our Southern house plans section
Full Specs and Features
 Total Living Area
Total Living Area
- Main floor: 1460
- Upper floor: 564
- Bonus: 588
- Porches: 416
- Total Finished Sq. Ft.: 2024
 Beds/Baths
Beds/Baths
- Bedrooms: 3
- Full Baths: 2
- Half Baths: 1
 Garage
Garage
- Garage: 552
- Garage Stalls: 2
 Levels
Levels
- 2 stories
Dimension
- Width: 54' 0"
- Depth: 82' 0"
- Height: 31' 0"
Roof slope
- 10:12 (primary)
Walls (exterior)
- 2"x6"
Ceiling heights
- 9' (Main)
8' (Upper)
Foundation Options
- Basement $175
- Crawlspace Standard With Plan
- Slab $175
How Much Will It Cost To Build?
"Need content here about cost to build est."
Buy My Cost To Build EstimateModify This Plan
"Need Content here about modifying your plan"
Customize This PlanHouse Plan Features
Reviews
How Much Will It Cost To Build?
Wondering what it’ll actually cost to bring your dream home to life? Get a clear, customized estimate based on your chosen plan and location.
Buy My Cost To Build EstimateModify This Plan
Need changes to the layout or features? Our team can modify any plan to match your vision.
Customize This Plan












