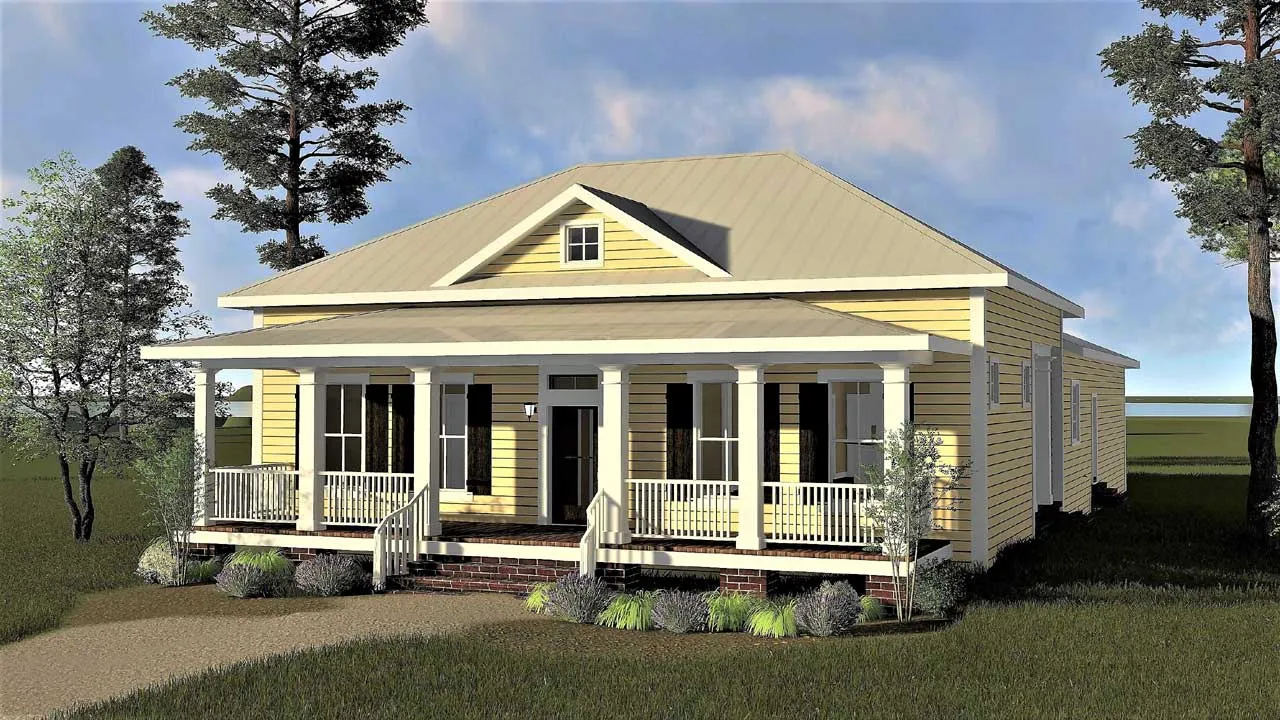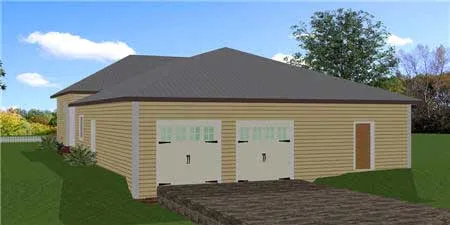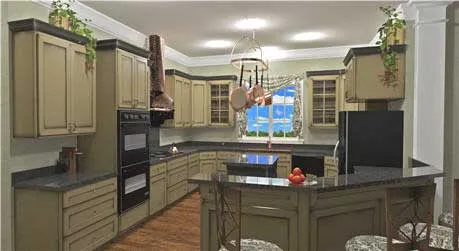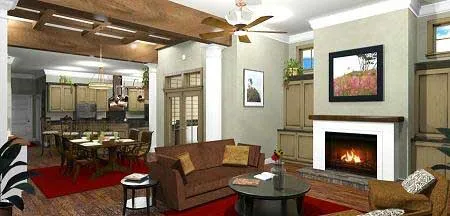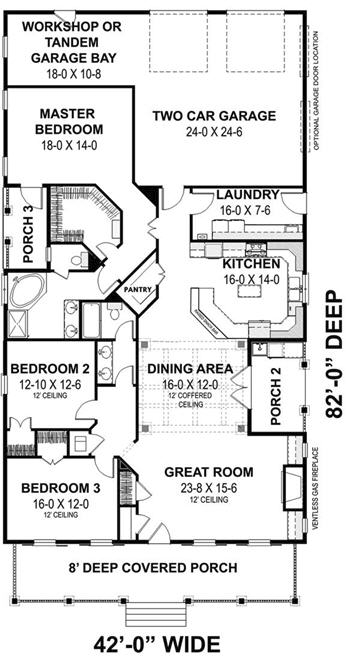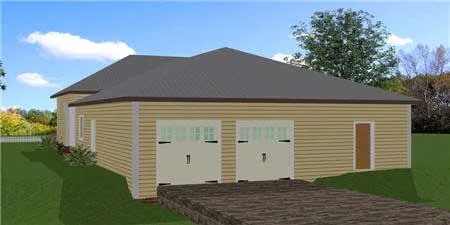House Plans > Southern Style > Plan 49-190
All plans are copyrighted by the individual designer.
Photographs may reflect custom changes that were not included in the original design.
Design Comments
The roof in front has a 7/12 pitch, the rear a 5/12 pitch and the porch a 3/12 pitch.
3 Bedroom, 2 Bath Southern House Plan #49-190
- Sq. Ft. 2209
- Bedrooms 3
- Full Baths 2
- Stories 1 Story
- Garages 2
- See All Plan Specs
Floor Plans
What's included?-
Main Floor
ReverseClicking the Reverse button does not mean you are ordering your plan reversed. It is for visualization purposes only. You may reverse the plan by ordering under “Optional Add-ons”.
![Main Floor Plan: 49-190]()
Rear/Alternate Elevations
-
Rear Elevation
ReverseClicking the Reverse button does not mean you are ordering your plan reversed. It is for visualization purposes only. You may reverse the plan by ordering under “Optional Add-ons”.
![Rear Elevation Plan: 49-190]()
House Plan Highlights
ul liThis old style exterior hides a modern floor plan and fits this narrow lot like a glove.li li The Great Room is warmed by a ventless gas fireplace and contains custom cabinets for storage with transoms above. li liThe Great Room is open to the Formal Dining Area for an airy feel. li liColumns highlight the area with views onto the Summer Porch through the french doors. li liThe Summer Porch is perfect for eating or relaxing under the stars and contains an undercounter ref. and sink area for the owners outdoor grill. li liThe unique Kitchen has an angled raised snack bar and moveable island for extra counter space. li liDouble ovens a cooktop double windows and a huge walk-in pantry round out this chefs kitchen.li li Bedrooms 2 and 3 are uniquely separated from the Master Suite for privacy. They share a compartment style bath with easy access for guests. li liThe Master Suite is huge with interesting angles that make this area special. li liA large walk-in closet has plenty of storage and separates the Master Bedroom from the Master Bath. li liA private porch is located off the Master Bedroom for relaxing. li liThe Master Bath has a corner whirlpool tub large shower a toilet compartment with a window and dual sinks. li liThe Garage has room for two cars and a workshop area OR move the garage doors to the right side (optional) for a Tandem Garage Bay to house three cars! li ulThis floor plan is found in our Southern house plans section
Full Specs and Features
 Total Living Area
Total Living Area
- Main floor: 2209
- Porches: 747
- Total Finished Sq. Ft.: 2209
 Beds/Baths
Beds/Baths
- Bedrooms: 3
- Full Baths: 2
 Garage
Garage
- Garage: 738
- Garage Stalls: 2
 Levels
Levels
- 1 story
Dimension
- Width: 42' 0"
- Depth: 82' 0"
Walls (exterior)
- 2"x6"
Ceiling heights
- 12' (Main)
Foundation Options
- Basement $495
- Walk-out basement $525
- Crawlspace $425
- Monolithic $350
- Floating Standard With Plan
How Much Will It Cost To Build?
"Need content here about cost to build est."
Buy My Cost To Build EstimateModify This Plan
"Need Content here about modifying your plan"
Customize This PlanHouse Plan Features
Reviews
How Much Will It Cost To Build?
Wondering what it’ll actually cost to bring your dream home to life? Get a clear, customized estimate based on your chosen plan and location.
Buy My Cost To Build EstimateModify This Plan
Need changes to the layout or features? Our team can modify any plan to match your vision.
Customize This Plan