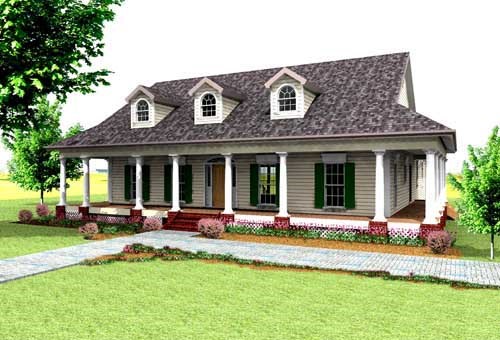Southern House Plans
A Southern home is an umbrella term for any popular home style in the American South. Plantation, low-country and Georgian are just a few architectural styles that are prevalent in this region. Regardless of the style, many of these homes provide the similar features such as screened-in porches for enjoying the outdoors
Read More- 2 Stories
- 5 Beds
- 4 - 1/2 Bath
- 3 Garages
- 4891 Sq.ft
- 2 Stories
- 4 Beds
- 3 - 1/2 Bath
- 2 Garages
- 4620 Sq.ft
- 1 Stories
- 1 Beds
- 1 Bath
- 848 Sq.ft
- 1 Stories
- 1 Beds
- 1 Bath
- 848 Sq.ft
- 1 Stories
- 3 Beds
- 2 Bath
- 2 Garages
- 1395 Sq.ft
- 1 Stories
- 3 Beds
- 2 Bath
- 2 Garages
- 1434 Sq.ft
- 1 Stories
- 3 Beds
- 2 Bath
- 2 Garages
- 1770 Sq.ft
- 1 Stories
- 3 Beds
- 2 - 1/2 Bath
- 2 Garages
- 2393 Sq.ft
- 1 Stories
- 3 Beds
- 2 Bath
- 2 Garages
- 1600 Sq.ft
- 2 Stories
- 4 Beds
- 4 Bath
- 2 Garages
- 1956 Sq.ft
- 2 Stories
- 3 Beds
- 2 - 1/2 Bath
- 2 Garages
- 3501 Sq.ft
- 2 Stories
- 3 Beds
- 2 Bath
- 2 Garages
- 2908 Sq.ft
- 2 Stories
- 3 Beds
- 2 Bath
- 2 Garages
- 2732 Sq.ft
- 2 Stories
- 4 Beds
- 3 Bath
- 2 Garages
- 2541 Sq.ft
- 2 Stories
- 4 Beds
- 2 - 1/2 Bath
- 2 Garages
- 2555 Sq.ft
- 1 Stories
- 4 Beds
- 2 - 1/2 Bath
- 2 Garages
- 2737 Sq.ft
- 1 Stories
- 3 Beds
- 2 Bath
- 3 Garages
- 1830 Sq.ft
- 2 Stories
- 4 Beds
- 3 - 1/2 Bath
- 3 Garages
- 2959 Sq.ft
Southern Style Designs
Southern home plans include a range of styles from modern to traditional. Some of the most popular styles in the South include plantation, coastal, Georgian and southern country. These floor plans differ in square footage and interior and exterior features, but you'll find recurring structural forms such as dormers and low-pitched gables in the designs.

Exterior Details
Not all Southern home plans are the same due to the amount of styles that are available. Some home exteriors may have wraparound porches whereas others have small entryways with two columns. One plan may have two stories with eaves at several levels, but the other may have an asymmetrical design with a hip roof. Other interesting exterior features may include:
- Screened porche s
- Pier foundations in coastal design s
- Grecian-style columns in Georgian plans
- Center triangular gables
- Various dormer types

Interior Details
Southern floor plans come in various types from farmhouses to rustic cabins. Therefore, the interiors will vary depending on whether you pick one plan over the other. Some may have formal living and dining spaces whereas others will have no formal areas at all. Certain house plans have hearth rooms, great rooms or both. Other interior features may include:
- Dual staircases
- Grand entryways
- Split bedrooms
- Sun rooms
- Elegant foyers
Which Southern Floor Plans are Right for You?
Picking the right home plan comes down to your specific needs and style. If you want a stately home with formal rooms, select a Greek Revival plan . If you prefer something intimate and cozy, opt for a rustic house plan. You can find Southern plans with four, five or more bedrooms and ample full baths in either one- or two-story layouts.
MonsterHousePlans.com has a convenient search feature to help you find the perfect house plans for you and your family. We have numerous home plans in our inventory, each with their own character and Southern charm. No matter if you want a ranch home for the country or a coastal home for the beach, you can find exactly what you're looking for to build your future home.




















