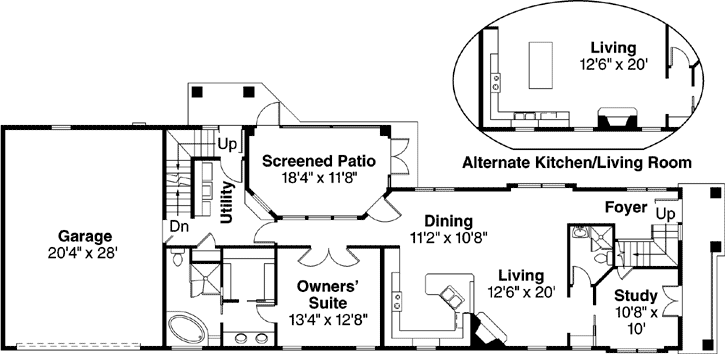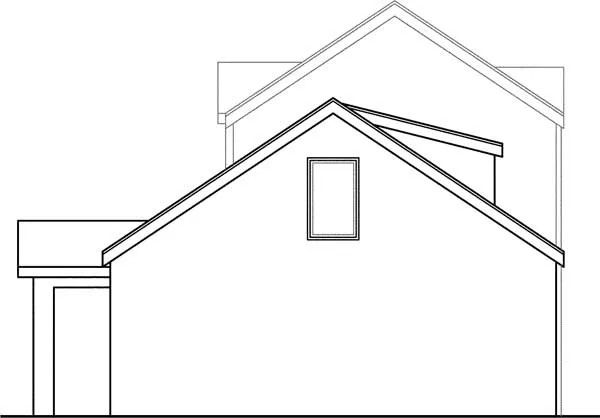House Plans > Sunbelt Style > Plan 17-862
All plans are copyrighted by the individual designer.
Photographs may reflect custom changes that were not included in the original design.
4 Bedroom, 0 Bath Sunbelt House Plan #17-862
- Sq. Ft. 2686
- Bedrooms 4
- Stories 2 Stories
- Garages 2
- See All Plan Specs
Floor Plans
What's included?-
Main Floor
ReverseClicking the Reverse button does not mean you are ordering your plan reversed. It is for visualization purposes only. You may reverse the plan by ordering under “Optional Add-ons”.
![Main Floor Plan: 17-862]()
-
Upper/Second Floor
ReverseClicking the Reverse button does not mean you are ordering your plan reversed. It is for visualization purposes only. You may reverse the plan by ordering under “Optional Add-ons”.
![Upper/Second Floor Plan: 17-862]()
Rear/Alternate Elevations
-
Rear Elevation
ReverseClicking the Reverse button does not mean you are ordering your plan reversed. It is for visualization purposes only. You may reverse the plan by ordering under “Optional Add-ons”.
![Rear Elevation Plan: 17-862]()
House Plan Highlights
The design is a mid-size home with a wealth of options starting with the front porch. Spanning the entire front facade it can easily accommodate a porch swing or a suite of outdoor furniture. That's not unusual but two sets of front-facing doors are. The entry door of course leads into the foyer. The atrium doors to its left lead into what could be a study home office guest room or a combination of these functions. The two-story narrow lot design works well in a town home setting. Savings on infrastructure and land requirements thereby make this layout greener than the average home. Clean exterior lines and a simple roof profile also create construction and maintenance efficiencies. Isolated and on the ground floor the owners suite allows single-floor living for the primary owners. While somewhat compact the bathroom there has both a tub and a separate shower and the walk-in closet is roomy. Children can take the upstairs rooms plus the large loft ideal for a shared computerstudy area. Once the children move on these rooms can be kept ready for grandchildren and other guests. And as for long-term guests (in-laws adult children etc.) this plan may be built with (or without) a guest apartment that extends over the garage. The Great Room offers yet another choice it is designed with two possible layouts. In both the kitchen is open to the great room but one provides a little more separation while the other has a truer great room feel. Utilities are near the kitchen and a door in the dining area opens out onto a large screened patio.This floor plan is found in our Sunbelt house plans section
Full Specs and Features
 Total Living Area
Total Living Area
- Main floor: 1453
- Upper floor: 797
- Bonus: 436
- Porches: 92
- Total Finished Sq. Ft.: 2686
 Beds/Baths
Beds/Baths
- Bedrooms: 4
- Half Baths: 2
 Garage
Garage
- Garage: 604
- Garage Stalls: 2
 Levels
Levels
- 2 stories
Dimension
- Width: 34' 4"
- Depth: 93' 0"
- Height: 27' 0"
Roof slope
- 8:12 (primary)
Walls (exterior)
- 2"x6"
Ceiling heights
- 9' (Main)
Foundation Options
- Basement Standard With Plan
- Crawlspace $475
- Slab $475
How Much Will It Cost To Build?
"Need content here about cost to build est."
Buy My Cost To Build EstimateModify This Plan
"Need Content here about modifying your plan"
Customize This PlanHouse Plan Features
Reviews
How Much Will It Cost To Build?
Wondering what it’ll actually cost to bring your dream home to life? Get a clear, customized estimate based on your chosen plan and location.
Buy My Cost To Build EstimateModify This Plan
Need changes to the layout or features? Our team can modify any plan to match your vision.
Customize This Plan













