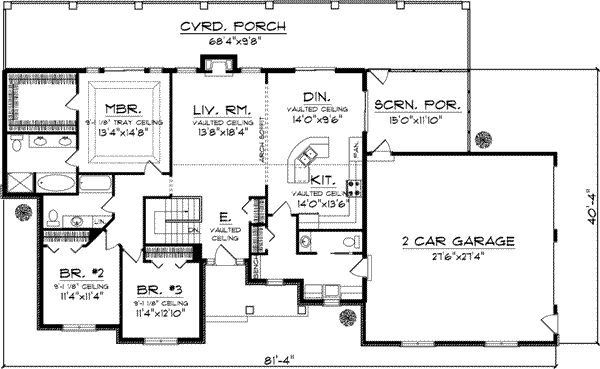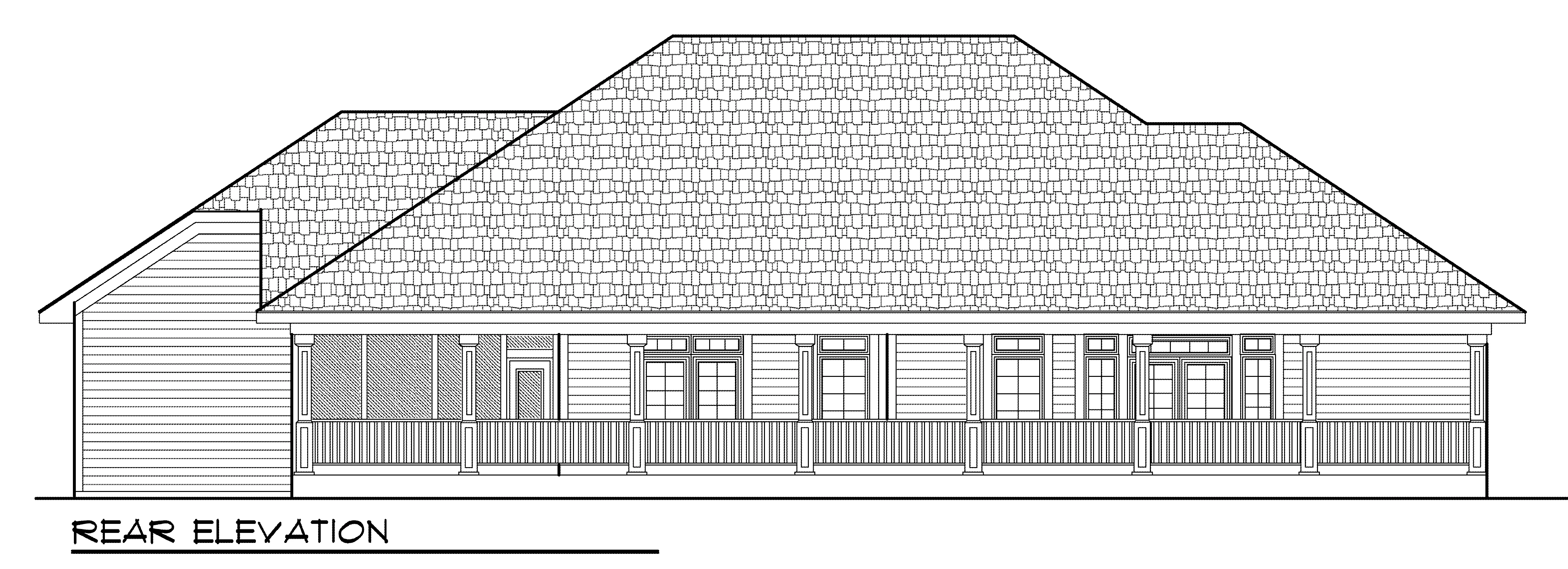House Plans > Traditional Style > Plan 7-957
All plans are copyrighted by the individual designer.
Photographs may reflect custom changes that were not included in the original design.
Design Comments
Master Bedroom ceiling - 9' Tray, Living Room, Dining Room, Entry, & Kitchen Vaulted.
Master Bath: 10’-2”x8’-8”
Hall Bath: 10’-2”x5’ plus tub
? Bath: 9’-4”x3’
Entry: 7’x9’
Porch: 15’x4’-8” plus 2’-8” in front of door
Master closet: 10’-2”x8’-8”
Bedroom #2 closet: 6’-10”x2’-0”
Bedroom #3 closet: 7’-0”x2’-0”
Foyer closet: 2’-0”x3’-8”
Mudroom closet: 2’-0”x4’-0”
3 Bedroom, 2 Bath Traditional House Plan #7-957
- Sq. Ft. 1797
- Bedrooms 3
- Bathrooms 2-1/2
- Stories 1 Story
- Garages 2
- See All Plan Specs
Floor Plans
What's included?-
Main Floor
ReverseClicking the Reverse button does not mean you are ordering your plan reversed. It is for visualization purposes only. You may reverse the plan by ordering under “Optional Add-ons”.
![Main Floor Plan: 7-957]()
Rear/Alternate Elevations
-
Rear Elevation
ReverseClicking the Reverse button does not mean you are ordering your plan reversed. It is for visualization purposes only. You may reverse the plan by ordering under “Optional Add-ons”.
![Rear Elevation Plan: 7-957]()
House Plan Highlights
Traditional in style with an added touch of country this ranch home is sure to please your family and friends. A vaulted ceiling greets you as you enter and continues on to the living room directly ahead where a fireplace flanked by windows lets in plenty of natural lighting. The kitchen features a unique breakfast bar that overlooks the dining and living rooms to create a daily living area that large enough for many guests. The bedrooms are located to your left off the entry and include a master suite with spacious walk-in closet private bath with whirlpool tub and a step ceiling in the bedroom. The other two bedrooms lie to the front of the home and share a full bath just off the hallway.This floor plan is found in our Traditional house plans section
Full Specs and Features
 Total Living Area
Total Living Area
- Main floor: 1797
- Total Finished Sq. Ft.: 1797
 Beds/Baths
Beds/Baths
- Bedrooms: 3
- Full Baths: 2
- Half Baths: 1
 Garage
Garage
- Garage: 778
- Garage Stalls: 2
 Levels
Levels
- 1 story
Dimension
- Width: 81' 4"
- Depth: 40' 4"
- Height: 26' 11"
Roof slope
- 8:12 (primary)
Walls (exterior)
- 2"x6"
Foundation Options
- Basement Standard With Plan
- Crawlspace $395
- Slab $395
Frequently Asked Questions About This Plan
-
In your plan number 7-957, can i make the basement as large or as small as i want? Or does it have to be a certain square footage?
The basement is approximately the same size and shape as the main floor plan, excluding the garage and porches. You can arrange this space any way you choose.
How Much Will It Cost To Build?
"Need content here about cost to build est."
Buy My Cost To Build EstimateModify This Plan
"Need Content here about modifying your plan"
Customize This PlanHouse Plan Features
Reviews
How Much Will It Cost To Build?
Wondering what it’ll actually cost to bring your dream home to life? Get a clear, customized estimate based on your chosen plan and location.
Buy My Cost To Build EstimateModify This Plan
Need changes to the layout or features? Our team can modify any plan to match your vision.
Customize This Plan












