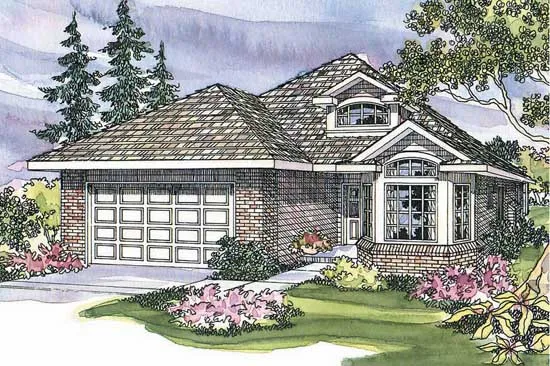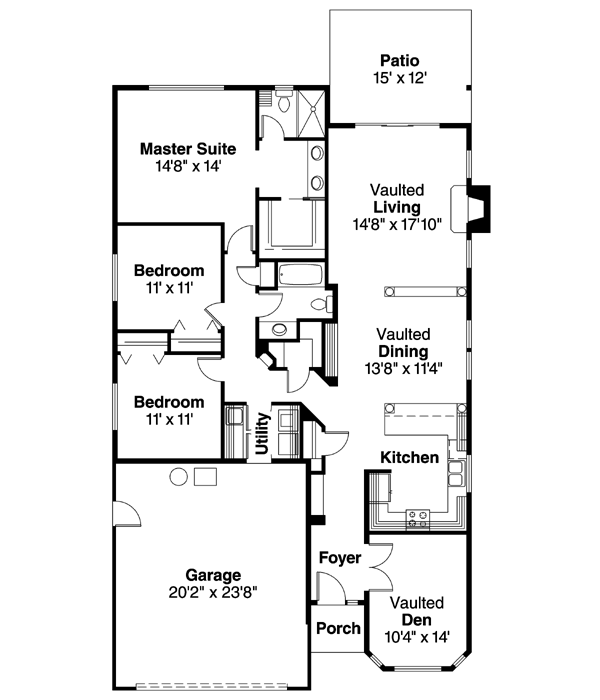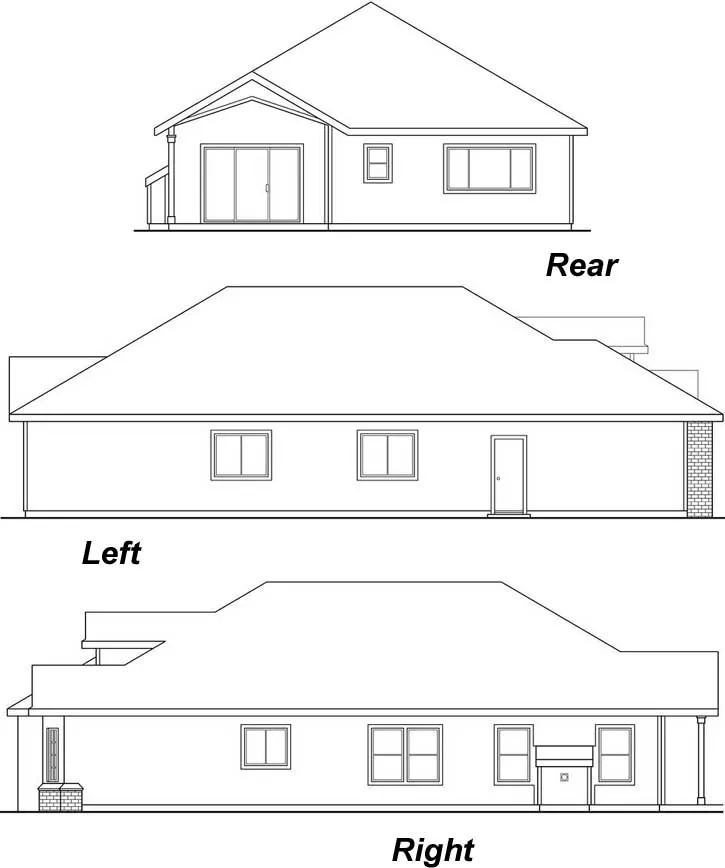House Plans > Traditional Style > Plan 17-408
All plans are copyrighted by the individual designer.
Photographs may reflect custom changes that were not included in the original design.
3 Bedroom, 2 Bath Traditional House Plan #17-408
- Sq. Ft. 1808
- Bedrooms 3
- Full Baths 2
- Stories 1 Story
- Garages 2
- See All Plan Specs
Floor Plans
What's included?-
Main Floor
ReverseClicking the Reverse button does not mean you are ordering your plan reversed. It is for visualization purposes only. You may reverse the plan by ordering under “Optional Add-ons”.
![Main Floor Plan: 17-408]()
Rear/Alternate Elevations
-
Rear Elevation
ReverseClicking the Reverse button does not mean you are ordering your plan reversed. It is for visualization purposes only. You may reverse the plan by ordering under “Optional Add-ons”.
![Rear Elevation Plan: 17-408]()
House Plan Highlights
Gently arched windows fill both of this design's front gables creating an open and welcoming front facade. Brick detailing adds a sense of permanence. This plan's slender footprint (40 feet) makes it suitable for construction on a narrow lot.The high-ceilinged foyer is naturally bright. Plants on an overhead shelf flourish in light spilling down from the gabled window above while more light washes in through the transom and sidelight. Display shelves line the left wall.Three vaulted gathering areas give the home a sense of spaciousness that belies its size. The front-facing den has a wide bay window that could be outfitted with a cozy window seat. This room could also serve as a hobby room home office or whatever suits.Kitchen dining room and living room are visually open yet distinct living areas. A raised eating bar accented by columns bounds the kitchen and dining room. Further back a high plant shelf caps a second set of columns that flank a pony wall separating the dining room and living room. Sliders at the rear open onto a partially covered patio.Counter space is generously supplied in the large kitchen and storage capacity is more than ample augmented by the roomy walk-in pantry. The dining room boasts a built-in hutch and yet more cabinetry lines the walls in the pass-through utility room that connects to the garage.Master suite amenities include a large walk-in closet and a bathroom with dual vanity. The water closet and shower are separately enclosed. Secondary bedrooms share a central bathroom with a combination tub and shower.This floor plan is found in our Traditional house plans section
Full Specs and Features
 Total Living Area
Total Living Area
- Main floor: 1808
- Total Finished Sq. Ft.: 1808
 Beds/Baths
Beds/Baths
- Bedrooms: 3
- Full Baths: 2
 Garage
Garage
- Garage: 496
- Garage Stalls: 2
 Levels
Levels
- 1 story
Dimension
- Width: 40' 0"
- Depth: 64' 0"
- Height: 21' 8"
Roof slope
- 7:12 (primary)
Walls (exterior)
- 2"x6"
Ceiling heights
- 9' (Main)
Foundation Options
- Basement $460
- Crawlspace Standard With Plan
- Slab $350
How Much Will It Cost To Build?
"Need content here about cost to build est."
Buy My Cost To Build EstimateModify This Plan
"Need Content here about modifying your plan"
Customize This PlanHouse Plan Features
Reviews
How Much Will It Cost To Build?
Wondering what it’ll actually cost to bring your dream home to life? Get a clear, customized estimate based on your chosen plan and location.
Buy My Cost To Build EstimateModify This Plan
Need changes to the layout or features? Our team can modify any plan to match your vision.
Customize This Plan

























