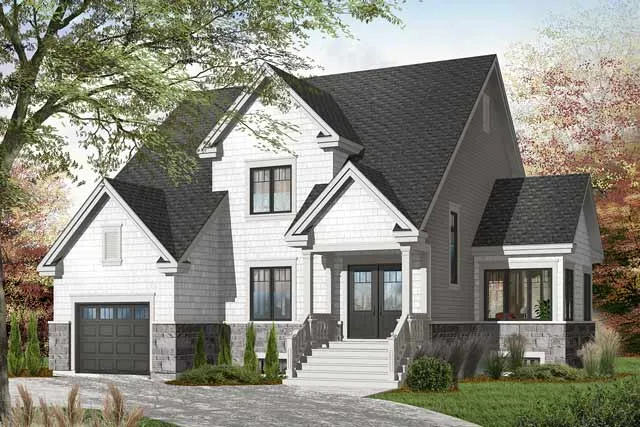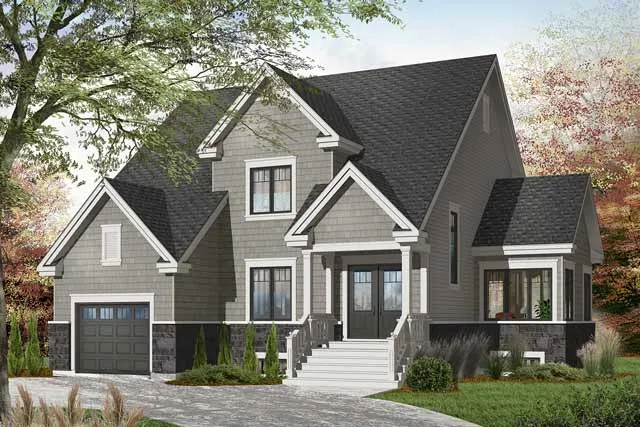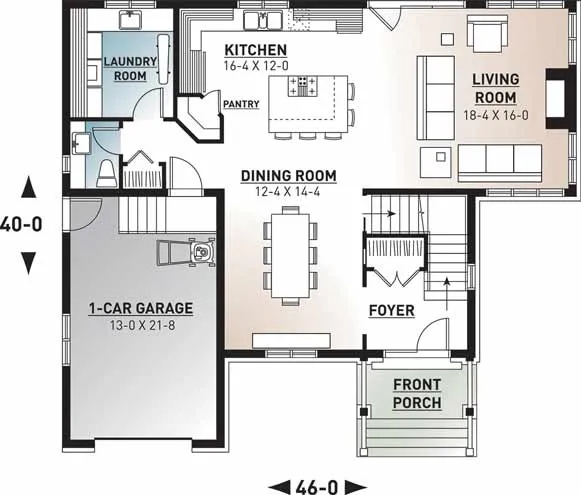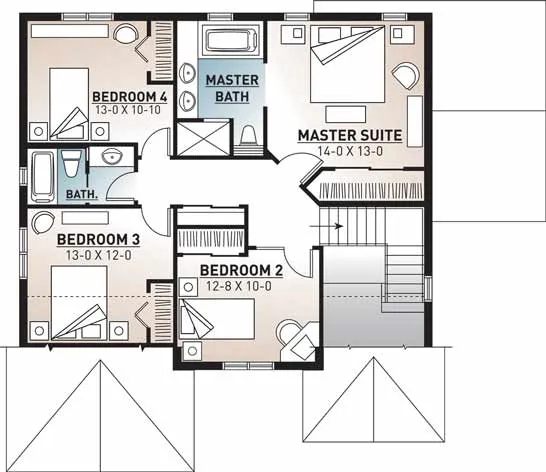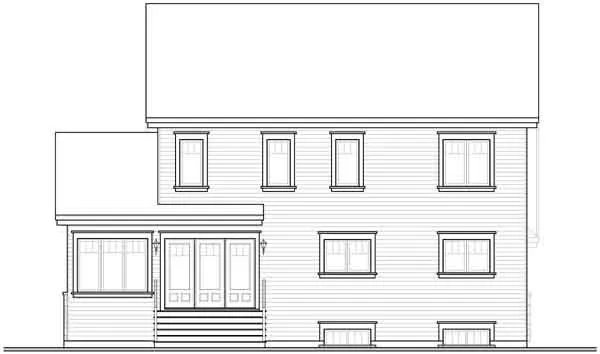House Plans > Traditional Style > Plan 5-982
All plans are copyrighted by the individual designer.
Photographs may reflect custom changes that were not included in the original design.
Design Comments
Ceiling at 8'-8`` throughout the first level providing access for false beams if you wish. Cathedral ceiling in the main entry with a lateral window in the ceiling to bring in more light in the stairwell. Superb family room with abundant fenestration, a fireplace and a triple garden door with access to the rear. Vast kitchen open to the family room with a lunch-counter with 5 stools. Comfortable dining room suggesting a table for 8 people. Remarkable laundry room on the first level. Four large bedrooms on the second level, one of which is a master suite with a private bathroom.
"This designer does not include electrical layouts with their designs."
"Allow up to 15 business days for delivery."
4 Bedroom, 2 Bath Traditional House Plan #5-982
- Sq. Ft. 2197
- Bedrooms 4
- Bathrooms 2-1/2
- Stories 2 Stories
- Garages 1
- See All Plan Specs
Floor Plans
What's included?-
Main Floor
ReverseClicking the Reverse button does not mean you are ordering your plan reversed. It is for visualization purposes only. You may reverse the plan by ordering under “Optional Add-ons”.
![Main Floor Plan: 5-982]()
-
Upper/Second Floor
ReverseClicking the Reverse button does not mean you are ordering your plan reversed. It is for visualization purposes only. You may reverse the plan by ordering under “Optional Add-ons”.
![Upper/Second Floor Plan: 5-982]()
Rear/Alternate Elevations
-
Rear Elevation
ReverseClicking the Reverse button does not mean you are ordering your plan reversed. It is for visualization purposes only. You may reverse the plan by ordering under “Optional Add-ons”.
![Rear Elevation Plan: 5-982]()
House Plan Highlights
1st level Foyer dining room family room kitchendinette laundry room half-bath and garage.2nd level Four bedrooms and two bathrooms.This floor plan is found in our Traditional house plans section
Full Specs and Features
 Total Living Area
Total Living Area
- Main floor: 1140
- Upper floor: 1057
- Basement: 1140
- Total Finished Sq. Ft.: 2197
 Beds/Baths
Beds/Baths
- Bedrooms: 4
- Full Baths: 2
- Half Baths: 1
 Garage
Garage
- Garage: 318
- Garage Stalls: 1
 Levels
Levels
- 2 stories
Dimension
- Width: 46' 0"
- Depth: 40' 0"
- Height: 35' 6"
Walls (exterior)
- 2"x6"
Foundation Options
- Basement Standard With Plan
- Crawlspace $395
How Much Will It Cost To Build?
"Need content here about cost to build est."
Buy My Cost To Build EstimateModify This Plan
"Need Content here about modifying your plan"
Customize This PlanHouse Plan Features
Reviews
How Much Will It Cost To Build?
Wondering what it’ll actually cost to bring your dream home to life? Get a clear, customized estimate based on your chosen plan and location.
Buy My Cost To Build EstimateModify This Plan
Need changes to the layout or features? Our team can modify any plan to match your vision.
Customize This Plan
