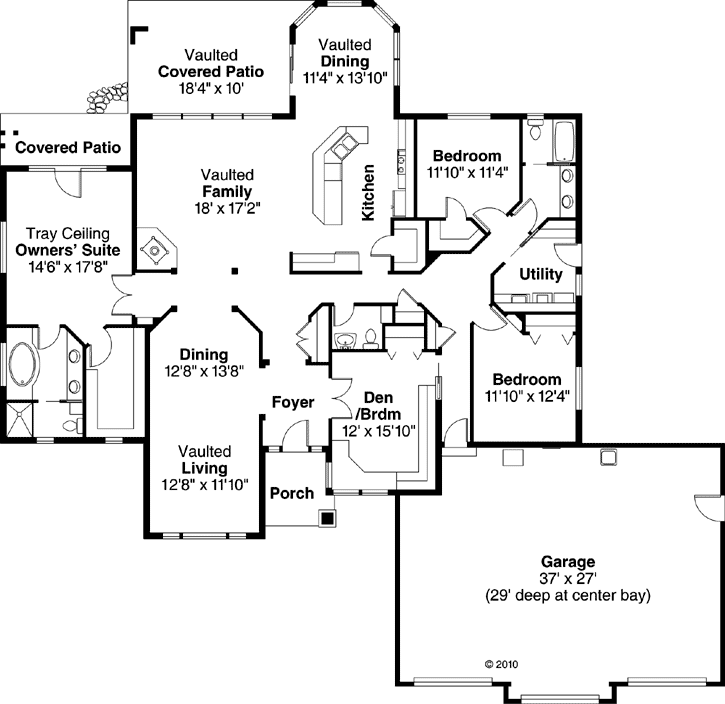House Plans > Traditional Style > Plan 17-864
All plans are copyrighted by the individual designer.
Photographs may reflect custom changes that were not included in the original design.
2 Bedroom, 1 Bath Traditional House Plan #17-864
- Sq. Ft. 2861
- Bedrooms 2
- Bathrooms 1-1/2
- Stories 1 Story
- Garages 3
- See All Plan Specs
Floor Plans
What's included?-
Main Floor
ReverseClicking the Reverse button does not mean you are ordering your plan reversed. It is for visualization purposes only. You may reverse the plan by ordering under “Optional Add-ons”.
![Main Floor Plan: 17-864]()
Rear/Alternate Elevations
-
Rear Elevation
ReverseClicking the Reverse button does not mean you are ordering your plan reversed. It is for visualization purposes only. You may reverse the plan by ordering under “Optional Add-ons”.
![Rear Elevation Plan: 17-864]()
House Plan Highlights
The harmonious interplay of curved edges horizontal lines and sparkling glass grids draws eyes to this design. Especially notable is the uniquely curved transition between the stone veneer and lap siding on the left of this midsize ranch-style home. The floor plan feels exceptionally spacious due to several factors. First it has a number of vaulted ceilings. Second it does cover a lot of square footage. The living room and dining room flow together at the front while the informal vaulted family room kitchen and nook are open to each other at the rear. Traffic flow patterns allow for easy access between rooms. Doors on the right of the foyer lead into a space that could be used as a den bedroom or even home office with another door that feeds into the secondary bedroom wing. The kitchenfamily room is through an arch straight ahead of the foyer while another arched opening on the left leads into the living room and dining room. The owners' suite anchors the left end of a long transverse hallway that accesses all of the gathering spaces before ending at a skylit octagonal hub in the secondary bedroom wing on the right. This hub is like a traffic circle. Doors and hallways lead off in four directions to the three-car garage bedrooms a two-section bathroom a large utility room with exterior access and back to the family gathering spaces. Kitchen features include a large walk-in closet and a multi-angled work island rimmed by an eating bar. Windows fill five sides of a vaulted nook. Sliding doors link it to a vaulted patio. A smaller covered patio is just outside the luxurious owners' suite. Other amenities include a deep walk-in closet plus a private bathroom brightened by two windows and a solar tube.This floor plan is found in our Traditional house plans section
Full Specs and Features
 Total Living Area
Total Living Area
- Main floor: 2861
- Porches: 241
- Total Finished Sq. Ft.: 2861
 Beds/Baths
Beds/Baths
- Bedrooms: 2
- Full Baths: 1
- Half Baths: 1
 Garage
Garage
- Garage: 1050
- Garage Stalls: 3
 Levels
Levels
- 1 story
Dimension
- Width: 83' 6"
- Depth: 81' 0"
- Height: 23' 3"
Roof slope
- 7:12 (primary)
Walls (exterior)
- 2"x6"
Ceiling heights
- 9' (Main)
Foundation Options
- Basement $600
- Crawlspace Standard With Plan
- Slab $475
How Much Will It Cost To Build?
"Need content here about cost to build est."
Buy My Cost To Build EstimateModify This Plan
"Need Content here about modifying your plan"
Customize This PlanHouse Plan Features
Reviews
How Much Will It Cost To Build?
Wondering what it’ll actually cost to bring your dream home to life? Get a clear, customized estimate based on your chosen plan and location.
Buy My Cost To Build EstimateModify This Plan
Need changes to the layout or features? Our team can modify any plan to match your vision.
Customize This Plan












