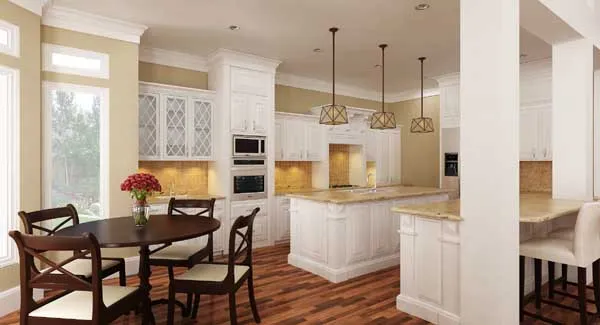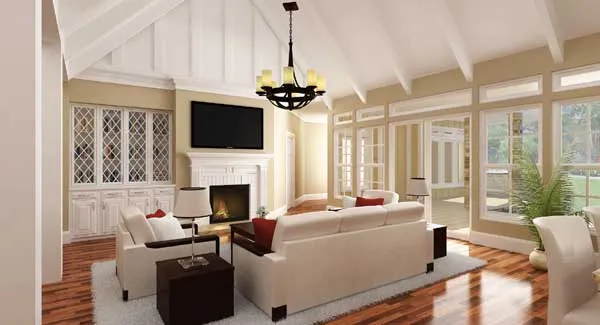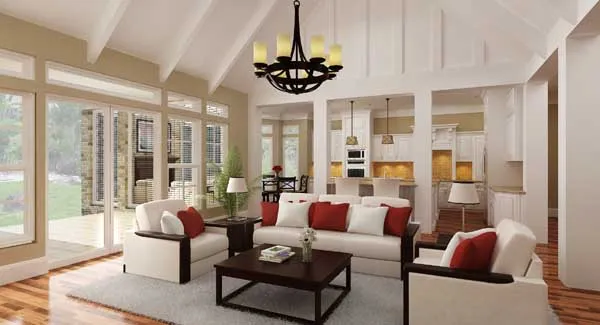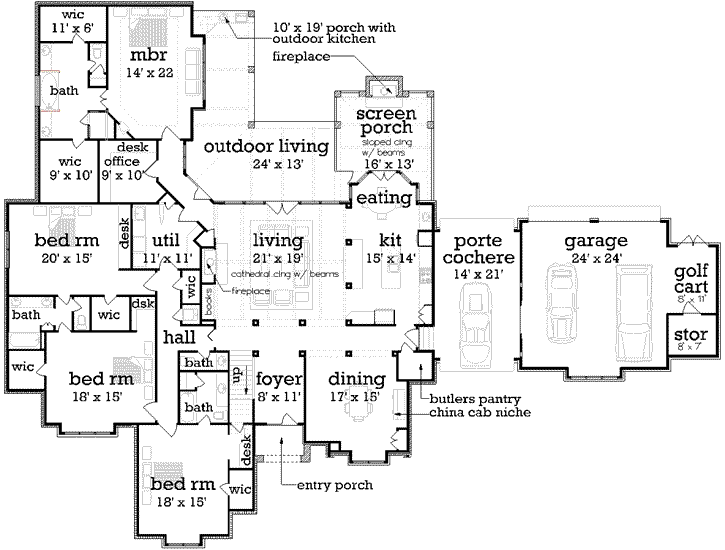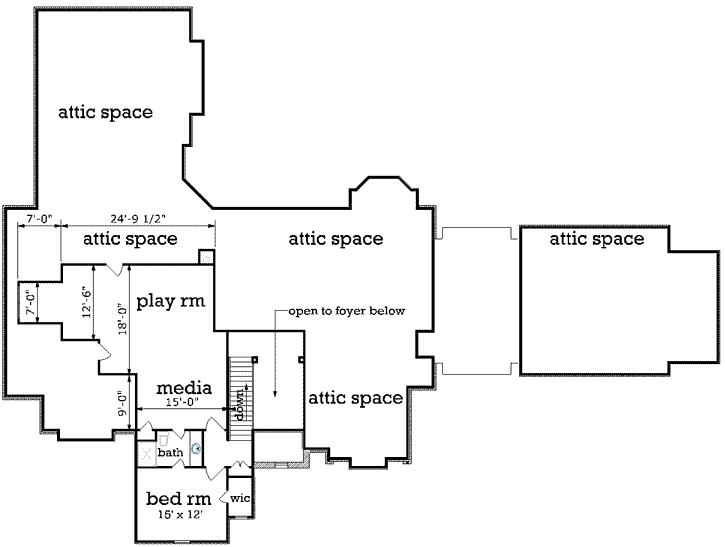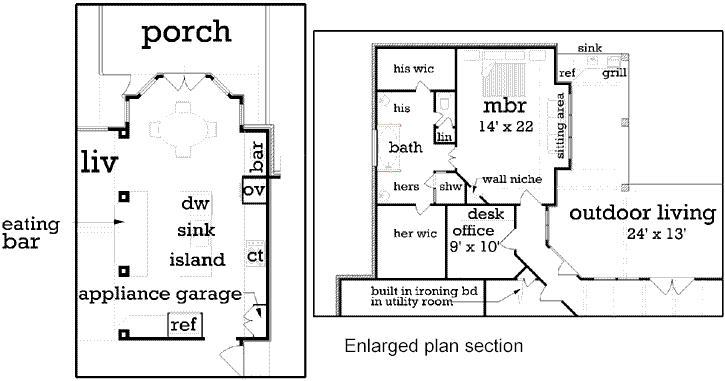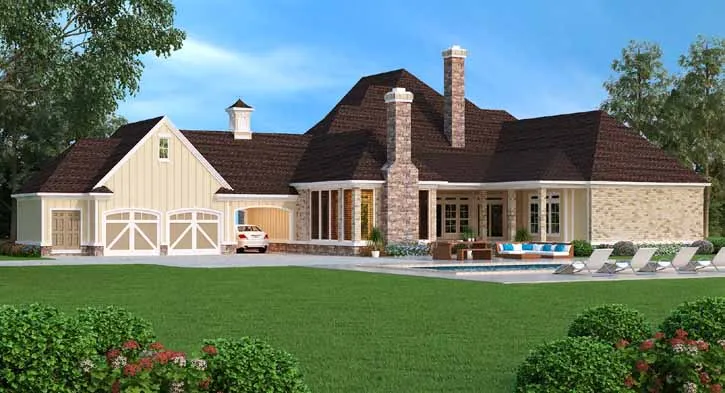House Plans > Traditional Style > Plan 30-408
All plans are copyrighted by the individual designer.
Photographs may reflect custom changes that were not included in the original design.
Design Comments
Typical Ceiling Heights 10’ main level and 9’ upper level
Untypical Ceilings tray clng in mbr, beamed cathedral ceiling in rear screen porch and living room. 2 story ceiling in foyer, front porch and stairwell. Sloped beamed ceilings at outdoor living room and outdoor kitchen porches.
5 Bedroom, 5 Bath Traditional House Plan #30-408
- Sq. Ft. 4654
- Bedrooms 5
- Bathrooms 5-1/2
- Stories 2 Stories
- Garages 2
- See All Plan Specs
Floor Plans
What's included?-
Main Floor
ReverseClicking the Reverse button does not mean you are ordering your plan reversed. It is for visualization purposes only. You may reverse the plan by ordering under “Optional Add-ons”.
![Main Floor Plan: 30-408]()
-
Upper/Second Floor
ReverseClicking the Reverse button does not mean you are ordering your plan reversed. It is for visualization purposes only. You may reverse the plan by ordering under “Optional Add-ons”.
![Upper/Second Floor Plan: 30-408]()
-
Plan Options
ReverseClicking the Reverse button does not mean you are ordering your plan reversed. It is for visualization purposes only. You may reverse the plan by ordering under “Optional Add-ons”.
![Traditional Style Floor Plans Plan: 30-408]()
Rear/Alternate Elevations
-
Rear Elevation
ReverseClicking the Reverse button does not mean you are ordering your plan reversed. It is for visualization purposes only. You may reverse the plan by ordering under “Optional Add-ons”.
![Rear Elevation Plan: 30-408]()
House Plan Highlights
For those who want it all, this stunning two story has everything one could wish for. Beginning at the garage area, there is a large two stall oversized garage that easily holds those oversized SUV’s. A covered Porte Cochere provides convenient parking for those times when you’re stopping by with groceries or just a short stay. The Port Cochere also converts to a third bay of the garage if preferred. A golf port to store the golf cart and a large storage area rounds out the garage features. From the Port Cochere, step inside the living area and there is a large butlers pantry conveniently located to make storing those grocery items very simple. Across the galley is the gourmet kitchen fully appointed and very open to the eating area and living area. A large formal dining is nearby with a hint of separation but still very open. The rear eating area has a pair of glass doors that open out onto the large screened porch complete with beamed cathedral ceilings and a large wood burning fireplace. Continue down the open galley and you will pass the two story foyer with an ascending stairwell to the upper level. At the end of the galley is the entrance into the secondary bed room area. Each of the three secondary bed rooms are super sized and complete with walk-in closets and built in desk. Each bed room has access to a private bath but there is a half bath for guest conveniently located near the living room. A large walk-in off season closet is located in the hall and a step saving entrance into the utility room makes it accessible to all of the secondary bed rooms. Off the living room is a private hall way that serves the master bed room exclusively. Near the master suite is a large private office space with built in desk. The master suite is plush and boast a built in wall niche, tray ceilings and a sitting area bay. Glass doors provide access from the MBR hall to the outdoor living space and the outdoor kitchen. All of the rear outdoor spaces feature beamed sloped ceilings and ceiling fans. The master bath has his and hers vanities and walk-in closets with a shared giant size glass shower and a private toilet area with linen storage. Upstairs is the liberal sized fifth bed room complete with a bath and a walk-in closet. Adjoining the upstairs bed room is a super sized media room and play room large enough to hold a full sized billiard table and much more.This floor plan is found in our Traditional house plans section
Full Specs and Features
 Total Living Area
Total Living Area
- Main floor: 3722
- Upper floor: 932
- Porches: 744
- Total Finished Sq. Ft.: 4654
 Beds/Baths
Beds/Baths
- Bedrooms: 5
- Full Baths: 5
- Half Baths: 1
 Garage
Garage
- Garage: 1040
- Garage Stalls: 2
 Levels
Levels
- 2 stories
Dimension
- Width: 115' 0"
- Depth: 87' 6"
- Height: 36' 0"
Roof slope
- 12:12 (primary)
Walls (exterior)
- 2"x4"
Foundation Options
- Crawlspace Standard With Plan
How Much Will It Cost To Build?
"Need content here about cost to build est."
Buy My Cost To Build EstimateModify This Plan
"Need Content here about modifying your plan"
Customize This PlanHouse Plan Features
Reviews
How Much Will It Cost To Build?
Wondering what it’ll actually cost to bring your dream home to life? Get a clear, customized estimate based on your chosen plan and location.
Buy My Cost To Build EstimateModify This Plan
Need changes to the layout or features? Our team can modify any plan to match your vision.
Customize This Plan
