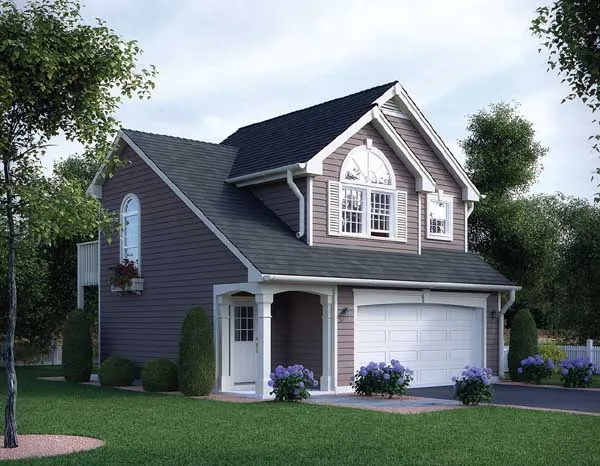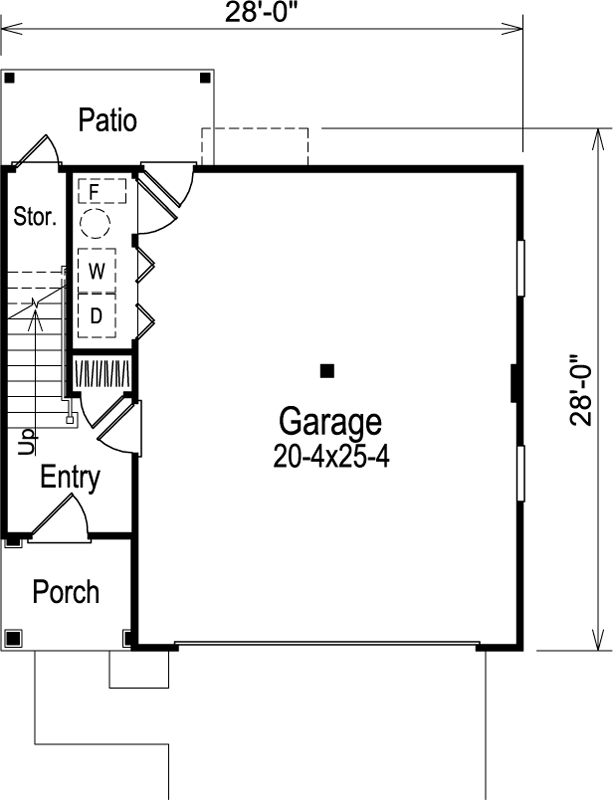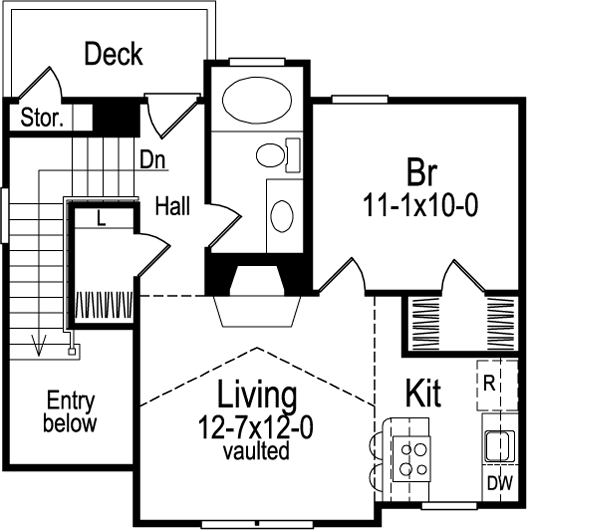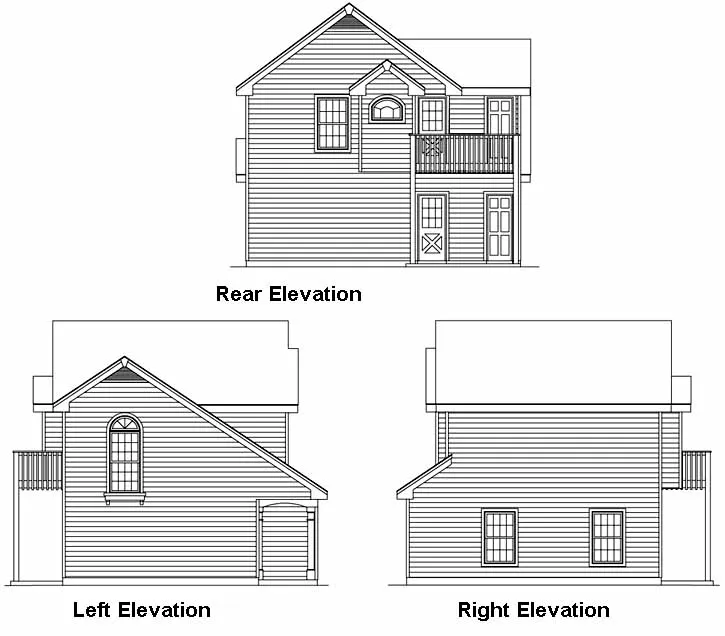House Plans > Traditional Style > Plan 77-165
All plans are copyrighted by the individual designer.
Photographs may reflect custom changes that were not included in the original design.
1 Bedroom, 1 Bath Traditional House Plan #77-165
- Sq. Ft. 632
- Bedrooms 1
- Full Baths 1
- Stories 2 Stories
- Garages 2
- See All Plan Specs
Floor Plans
What's included?-
Main Floor
ReverseClicking the Reverse button does not mean you are ordering your plan reversed. It is for visualization purposes only. You may reverse the plan by ordering under “Optional Add-ons”.
![Main Floor Plan: 77-165]()
-
Upper/Second Floor
ReverseClicking the Reverse button does not mean you are ordering your plan reversed. It is for visualization purposes only. You may reverse the plan by ordering under “Optional Add-ons”.
![Upper/Second Floor Plan: 77-165]()
Rear/Alternate Elevations
-
Rear Elevation
ReverseClicking the Reverse button does not mean you are ordering your plan reversed. It is for visualization purposes only. You may reverse the plan by ordering under “Optional Add-ons”.
![Rear Elevation Plan: 77-165]()
House Plan Highlights
Apartment Garage With Surprising Interior632 total square feet of living areaSpecial featuresThe porch leads to a vaulted entry and staircase with a feature window coat closet and access to the garagelaundry areaThe cozy living room offers a vaulted ceiling fireplace large Palladian window and a convenient pass-through to the kitchenA garden tub with an arched window is an integral part of a very roomy bath1 bedroom 1 bath 2-car garageSlab foundation 120 square feet on the first floor and 512 square feet on the second floorThis floor plan is found in our Traditional house plans section
Full Specs and Features
 Total Living Area
Total Living Area
- Main floor: 120
- Upper floor: 512
- Porches: 107
- Total Finished Sq. Ft.: 632
 Beds/Baths
Beds/Baths
- Bedrooms: 1
- Full Baths: 1
 Garage
Garage
- Garage: 540
- Garage Stalls: 2
 Levels
Levels
- 2 stories
Dimension
- Width: 28' 0"
- Depth: 26' 0"
- Height: 26' 4"
Roof slope
- 8:12 (primary)
- 9:12 (secondary)
Walls (exterior)
- 2"x4"
Ceiling heights
- 9' (Main)
8' (Upper)
Foundation Options
- Slab Standard With Plan
How Much Will It Cost To Build?
"Need content here about cost to build est."
Buy My Cost To Build EstimateModify This Plan
"Need Content here about modifying your plan"
Customize This PlanHouse Plan Features
Reviews
How Much Will It Cost To Build?
Wondering what it’ll actually cost to bring your dream home to life? Get a clear, customized estimate based on your chosen plan and location.
Buy My Cost To Build EstimateModify This Plan
Need changes to the layout or features? Our team can modify any plan to match your vision.
Customize This Plan














