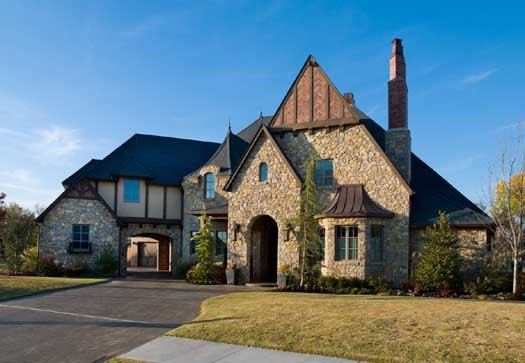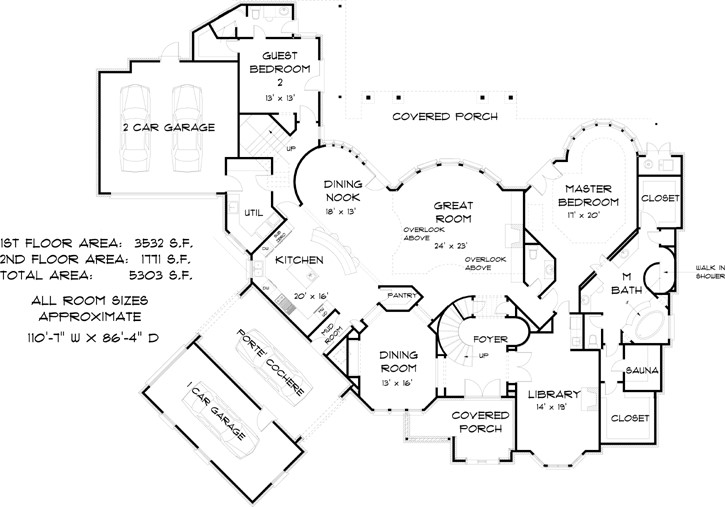Tudor House Plans
Tudor house plans have been used to build European-style homes in the United States for decades. In fact, they became a popular home style throughout the 70s and 80s as builders constructed them across the landscape. They have decorative exteriors and range in size to accommodate both small and large families.
Read More- 2 Stories
- 4 Beds
- 4 - 1/2 Bath
- 3 Garages
- 4334 Sq.ft
- 2 Stories
- 3 Beds
- 2 - 1/2 Bath
- 2 Garages
- 2393 Sq.ft
- 1 Stories
- 4 Beds
- 3 - 1/2 Bath
- 2 Garages
- 2342 Sq.ft
- 2 Stories
- 4 Beds
- 4 - 1/2 Bath
- 2 Garages
- 4123 Sq.ft
- 2 Stories
- 5 Beds
- 3 Bath
- 2655 Sq.ft
- 1 Stories
- 3 Beds
- 3 - 1/2 Bath
- 2 Garages
- 2545 Sq.ft
- 1 Stories
- 5 Beds
- 4 - 1/2 Bath
- 3 Garages
- 4154 Sq.ft
- 2 Stories
- 3 Beds
- 2 - 1/2 Bath
- 2 Garages
- 1950 Sq.ft
- 2 Stories
- 4 Beds
- 2 - 1/2 Bath
- 3 Garages
- 2886 Sq.ft
- 1 Stories
- 4 Beds
- 3 - 1/2 Bath
- 2 Garages
- 2709 Sq.ft
- 2 Stories
- 4 Beds
- 3 - 1/2 Bath
- 2 Garages
- 3281 Sq.ft
- 2 Stories
- 3 Beds
- 3 Bath
- 4 Garages
- 3458 Sq.ft
- 2 Stories
- 6 Beds
- 6 - 1/2 Bath
- 4 Garages
- 7019 Sq.ft
- 2 Stories
- 4 Beds
- 1 - 1/2 Bath
- 2 Garages
- 1939 Sq.ft
- 2 Stories
- 3 Beds
- 1 - 1/2 Bath
- 1 Garages
- 1473 Sq.ft
- 1 Stories
- 3 Beds
- 2 - 1/2 Bath
- 3 Garages
- 2203 Sq.ft
- 2 Stories
- 3 Beds
- 2 Bath
- 1 Garages
- 2870 Sq.ft
- 2 Stories
- 3 Beds
- 2 Bath
- 1 Garages
- 3214 Sq.ft
Classic Tudor Floor Plans
The first Tudor floor plans were designed with E- and H-shaped interiors. Those classic designs still exist today; however, the interiors vary in shape and design depending on the architectural blueprint. It's common to see the bedrooms off a long hallway with a living area upstairs.

Exterior Details
The exterior has decorative timbering on the second floor in most homes. Vertical or angled wooden slats are also common in one or more front gables. These homes often have dual chimneys and plaster or stone exterior walls. Some of the more common exterior features include:
- Rectangular- or diamond-shaped paned windows
- Steeply pitched roofs
- Timbering on the garage door
- Arched entrances
- A single dormer

Interior Details
The interior has a cozy appeal with decorative wood throughout the space. Wooden staircases lead to the second floor in some designs, and flagstone flooring makes its way into these types of home designs. Not all plans have a long hallway leading to other rooms; some house plans have the rooms just off the central living room. Other interior features include:
- Wrought iron fixtures
- Central or dual fireplaces
- Open-concept or galley kitchens
- His and hers bathrooms
- Island bars
Why Choose Tudor Design ?
Most buyers choose Tudor home plans because of the overall design and the classic European-style exteriors. These types of homes range in size and appearance and may or may not have attached garages depending on the layout. Most plans include two stories with the bedrooms on the second floor in modern designs. Depending on the size of your family, you can opt for plans with less than 800 square feet of space or a design with more than 4,000 square feet.
Find More House Plans Here
MonsterHousePlans.com has hundreds of design plans from which to choose. They range in style from French country and English country and include open courtyards or covered patios in the design. No matter if you're planning a small family or looking for a multigenerational home, you can find something to meet your needs, style and budget with our floor plans.




















