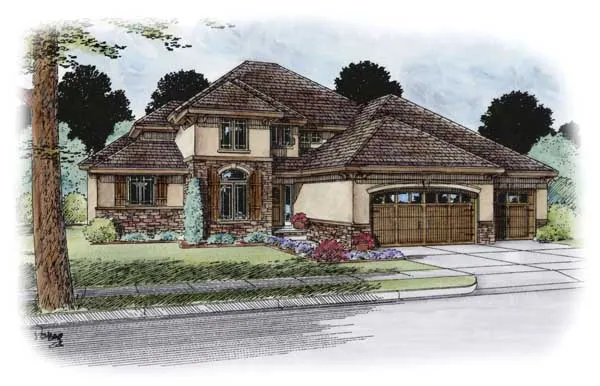House Plans > Tuscan Style > Plan 10-1747
All plans are copyrighted by the individual designer.
Photographs may reflect custom changes that were not included in the original design.
Design Comments
This is an incredibly enjoyable home! The main floor is an entertainer’s dream, with its generous great room overlooking an equally generous covered deck with outdoor kitchen for memorable get-togethers! When it is time to relax, your owner’s suite is equally accommodating, particularly if you want a soothing bath or invigorating spa shower. Notice that the big owner’s suite closet has direct access to the laundry. Notice that the pantry can be accessed right from the rear foyer as you are bringing groceries in from the garage. Notice the upstairs loft for kids’ entertaining. You are going to love this home!
4 Bedroom, 4 Bath Tuscan House Plan #10-1747
- Sq. Ft. 3553
- Bedrooms 4
- Bathrooms 4-1/2
- Stories 2 Stories
- Garages 3
- See All Plan Specs
Floor Plans
What's included?-
Main Floor
ReverseClicking the Reverse button does not mean you are ordering your plan reversed. It is for visualization purposes only. You may reverse the plan by ordering under “Optional Add-ons”.
![Main Floor Plan: 10-1747]()
-
Upper/Second Floor
ReverseClicking the Reverse button does not mean you are ordering your plan reversed. It is for visualization purposes only. You may reverse the plan by ordering under “Optional Add-ons”.
![Upper/Second Floor Plan: 10-1747]()
House Plan Highlights
Full Specs and Features
 Total Living Area
Total Living Area
- Main floor: 2150
- Upper floor: 1403
- Bonus: 351
- Porches: 340
- Total Finished Sq. Ft.: 3553
 Beds/Baths
Beds/Baths
- Bedrooms: 4
- Full Baths: 4
- Half Baths: 1
 Garage
Garage
- Garage: 1000
- Garage Stalls: 3
 Levels
Levels
- 2 stories
Dimension
- Width: 68' 8"
- Depth: 72' 0"
- Height: 32' 5"
Roof slope
- 8:12 (secondary)
Walls (exterior)
- 2"x4"
Ceiling heights
- 9' (Main)
8' (Upper)
9' (Lower)
Foundation Options
- Basement $295
- Walk-out basement Standard With Plan
- Crawlspace $295
- Slab $295
How Much Will It Cost To Build?
"Need content here about cost to build est."
Buy My Cost To Build EstimateModify This Plan
"Need Content here about modifying your plan"
Customize This PlanHouse Plan Features
Reviews
How Much Will It Cost To Build?
Wondering what it’ll actually cost to bring your dream home to life? Get a clear, customized estimate based on your chosen plan and location.
Buy My Cost To Build EstimateModify This Plan
Need changes to the layout or features? Our team can modify any plan to match your vision.
Customize This Plan















