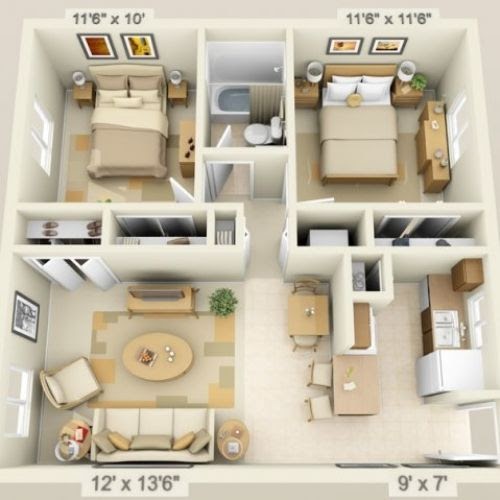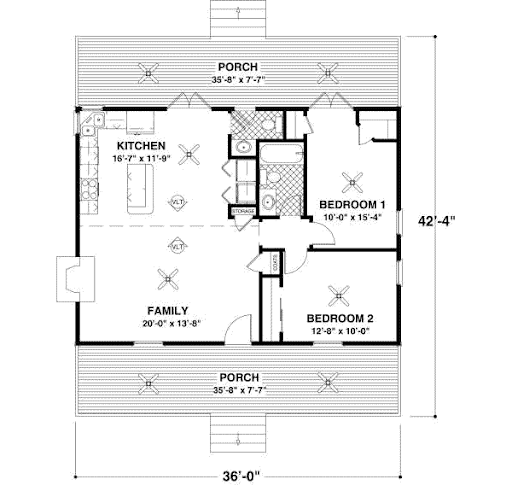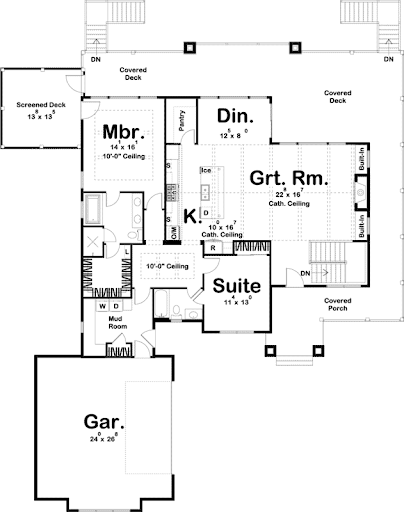2 Bedroom House Plans
If you’re young and looking to buy your first place, you’re going to want to buy a two-bedroom floor plan. This is the most popular interior & exterior floorplan for families and is the best choice for young adults looking to start a family.
If you’re planning to build a two-bedroom house, you’re likely to notice that two-bedroom house plans are similar to one-bedroom home plans, only larger and with two bedrooms instead of one. Typically, two-bedroom house plans feature a master bedroom and a shared bathroom, which lies between the two rooms.
Read More- 2 Stories
- 2 Beds
- 3 - 1/2 Bath
- 2 Garages
- 3236 Sq.ft
- 1 Stories
- 2 Beds
- 2 - 1/2 Bath
- 3896 Sq.ft
- 2 Stories
- 2 Beds
- 3 - 1/2 Bath
- 3 Garages
- 3951 Sq.ft
- 1 Stories
- 2 Beds
- 2 Bath
- 2 Garages
- 1934 Sq.ft
- 2 Stories
- 2 Beds
- 2 - 1/2 Bath
- 2 Garages
- 1680 Sq.ft
- 3 Stories
- 2 Beds
- 3 Bath
- 2 Garages
- 2417 Sq.ft
- 1 Stories
- 2 Beds
- 2 Bath
- 1251 Sq.ft
- 1 Stories
- 2 Beds
- 2 Bath
- 3 Garages
- 1755 Sq.ft
- 1 Stories
- 2 Beds
- 2 Bath
- 3 Garages
- 2384 Sq.ft
- 1 Stories
- 2 Beds
- 2 Bath
- 2 Garages
- 1916 Sq.ft
- 2 Stories
- 2 Beds
- 1 - 1/2 Bath
- 1278 Sq.ft
Why Build Or Buy 2-Bedroom House Plans?
This kind of floor plan offers a lot of flexibility since you can easily convert the second bedroom into a home office, playroom or guest room, depending on your family’s needs. One bedroom is usually larger, serving as the master suite for the homeowners.
For example, the master bedroom might feature a large bathroom, a walk-in closet, and a vaulted ceiling while the second bedroom is smaller with standard closets and no bathroom.

One-story homes with two bedrooms are a great option for people who have mobility issues, or who want to avoid the hassle of having to use stairs. These homes are an ideal choice for older buyers, or young families with small children.
Whether you’re building a custom home or you’re working with a homebuilder, there are a few common designs you can choose from if you’re looking for two-bedroom house plans. These include:
- Ranch style homes
- Cape Cod style homes
- Bungalows
Now, while most two-story houses have two floors with a basement beneath, this isn't always the case.
Recently, we’re also seeing a rise in property owners who choose 2-bedroom house plans as the layout for a vacation home layout. These house plans are the perfect size and they’re also economical for budget travelers. For example, a small cabin or cottage can be spacious for guests travelling in a larger party together, while still remaining affordable.
Open Floor 2-Bedroom House Plan
Having an open floor plan in your home can be a good way to make it feel larger than it really is. An open floor plan typically means the bath & kitchen features, living room, dining room, or all three, are all in an open space.
Tiny Home House Plans
Tiny homes are becoming more and more popular, and they’re a way to reduce your carbon footprint and live a more sustainable lifestyle.

Many people think it’s impossible to get multiple bedrooms or a big living space in a tiny home, but there are creative options for those who want to maintain a smaller square footage with functional rooms.
Garage Features & Outdoor Features
Custom 2-bedroom home plans with attached garages can vary in the type of design. Some of these designs have a door that leads directly to the kitchen because the garage is an extension of the living space. Other designs have a front and rear entrance but no garage.
If you opt to go with a small house plan and keep the 2-bedroom layout, you may still want to add a feeling of expanse or broaden the functionality of your home without more square footage. For this, look to floor plans that incorporate outdoor living spaces.

Details like rear screened decks and wraparound porches are a go-to for homeowners looking to expand their living area. Your front porch can also make a cozy sitting area and you can extend that to your whole front yard with a nice fenced-in enclosure.













