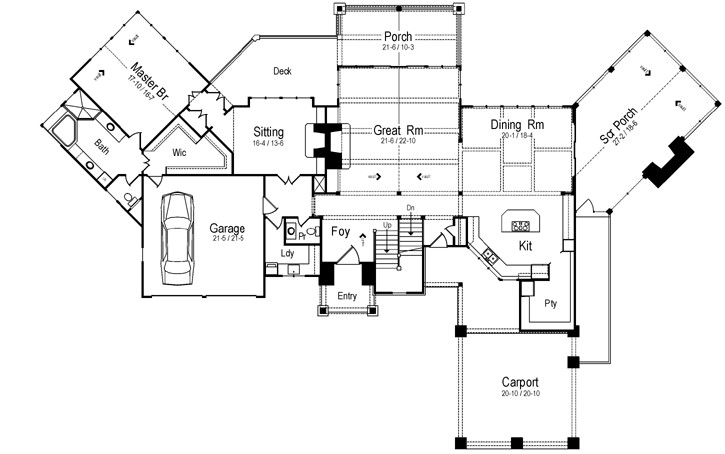Waterfront House Plans
If you have waterfront property, our home plans are suitable for building your next home by a lake or the sea. They have many features that take advantage of your location, such as wide decks for outdoor living. Whether you live on a Florida shoreline or one of the Great Lakes in Michigan, you need a house that not only complements the surrounding environment but also stands up to harsh seasonal elements.
Read More- 2 Stories
- 4 Beds
- 2 Bath
- 1 Garages
- 2200 Sq.ft
- 1 Stories
- 2 Beds
- 2 Bath
- 2 Garages
- 1558 Sq.ft
- 3 Stories
- 4 Beds
- 3 - 1/2 Bath
- 2 Garages
- 4226 Sq.ft
- 1 Stories
- 3 Beds
- 2 - 1/2 Bath
- 2 Garages
- 1715 Sq.ft
- 3 Stories
- 3 Beds
- 2 - 1/2 Bath
- 2 Garages
- 2834 Sq.ft
- 3 Stories
- 4 Beds
- 3 Bath
- 2660 Sq.ft
- 3 Stories
- 4 Beds
- 4 Bath
- 2 Garages
- 3757 Sq.ft
- 3 Stories
- 4 Beds
- 4 Bath
- 2 Garages
- 4089 Sq.ft
- 3 Stories
- 4 Beds
- 4 Bath
- 2 Garages
- 3340 Sq.ft
Popular Home Plans for Coastal Florida
You don't have to build your home in Florida to use these house plans. They are suitable for coastal living anywhere in the country and help you build the perfect home for a seaside retreat or to use as a vacation rental. No matter the style, each plan features large windows to allow for abundant light to illuminate the interiors and to provide calming views of the water.

Exterior Details
The exteriors vary depending on the overall size of these floor plans. However, you'll notice a recurring theme in many of them: raised foundations. These raised foundations accommodate rising water levels and help to prevent flooding. The architects also design these plans with piers for hillsides overlooking the water. Other exterior features include:
- Deep porches
- Numerous tall windows
- Skylights
- Steep gables
- Covered patios

Interior Details
The interiors vary depending on the style of the home. A seaside or lakeside home doesn't belong in just one architectural category. It could be a bungalow, a Cape Cod or another popular home style. Therefore, the interiors will vary with each house plan in our waterfront collection. Some common interior features include:
- Traditional or modern fireplaces
- Hobby rooms
- Lofts
- Open floor plans
- Vaulted ceilings
Are Coastal Floor Plans Right for Me ?
If you plan to build a home by a lake or the sea, these home plans are the right fit for you. They range in size from one, two and three stories tall and have plentiful bedrooms and bathrooms for a large family. They have decks and verandas for outdoor living and bringing you outside to enjoy the views.
Find Waterfront Home Designs Here ?
MonsterHousePlans.com has thousands of plans to choose from for your future home. No matter if you're building a house to serve as a vacation getaway or a long-lasting home for your family, our plans provide everything that you need to start building the home of your dreams. Also check out our Coastal and Beach House plans .











