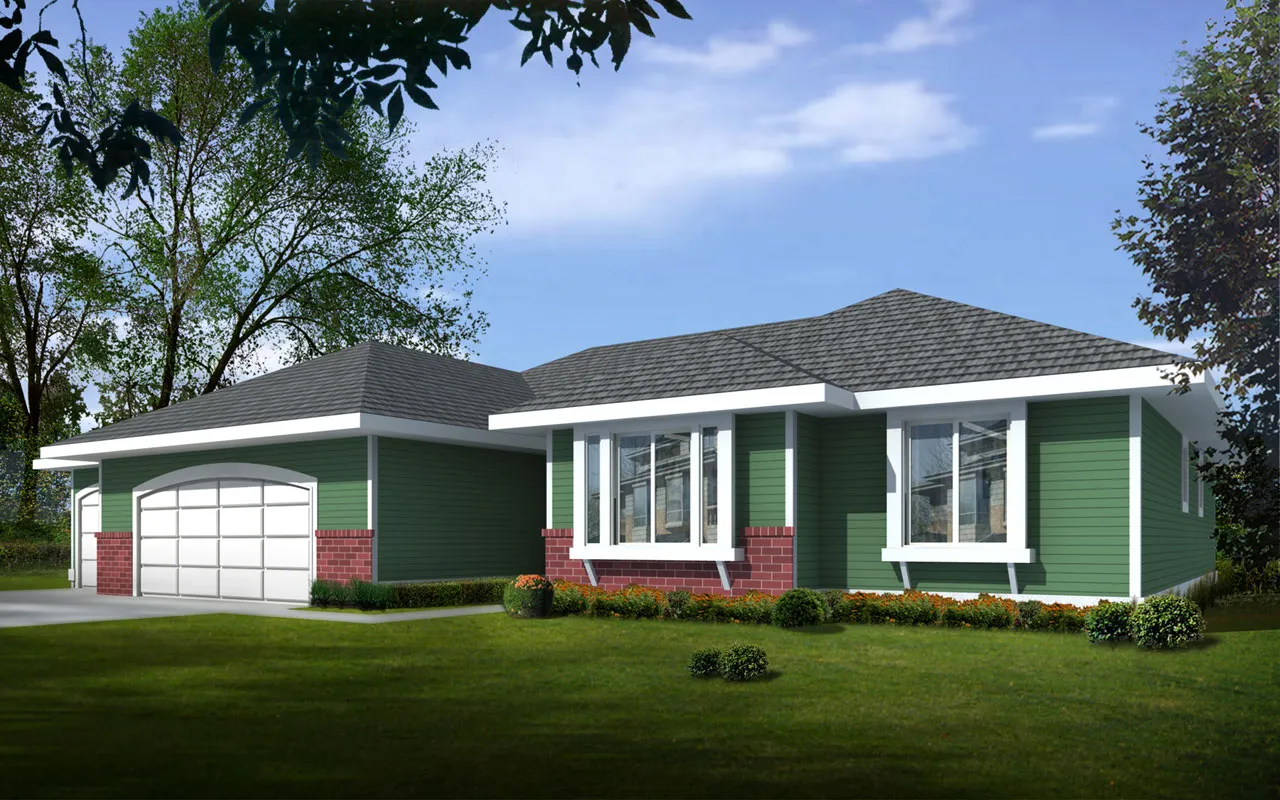House Floor Plans by Designer 1
- 2 Stories
- 4 Beds
- 3 - 1/2 Bath
- 3 Garages
- 4068 Sq.ft
- 2 Stories
- 4 Beds
- 3 Bath
- 3 Garages
- 2845 Sq.ft
- 2 Stories
- 4 Beds
- 2 - 1/2 Bath
- 2 Garages
- 1649 Sq.ft
- 2 Stories
- 4 Beds
- 3 - 1/2 Bath
- 3 Garages
- 4130 Sq.ft
- 1 Stories
- 2 Beds
- 2 Bath
- 2 Garages
- 1636 Sq.ft
- 1 Stories
- 2 Beds
- 1 Bath
- 832 Sq.ft
- 1 Stories
- 4 Beds
- 2 Bath
- 3 Garages
- 2219 Sq.ft
- 1 Stories
- 4 Beds
- 2 Bath
- 2 Garages
- 2148 Sq.ft
- 1 Stories
- 4 Beds
- 4 - 1/2 Bath
- 4 Garages
- 3536 Sq.ft
- 1 Stories
- 4 Beds
- 2 Bath
- 2 Garages
- 2068 Sq.ft
- 2 Stories
- 3 Beds
- 3 Bath
- 2 Garages
- 1872 Sq.ft
- 2 Stories
- 3 Beds
- 2 Bath
- 2 Garages
- 1526 Sq.ft
- 2 Stories
- 4 Beds
- 3 Bath
- 3 Garages
- 3369 Sq.ft
- 2 Stories
- 5 Beds
- 3 Bath
- 2 Garages
- 2202 Sq.ft
- 2 Stories
- 3 Beds
- 2 - 1/2 Bath
- 3 Garages
- 2646 Sq.ft
- 2 Stories
- 3 Beds
- 1 Bath
- 1920 Sq.ft
- 1 Stories
- 3 Beds
- 3 Bath
- 3 Garages
- 2360 Sq.ft
- 2 Stories
- 3 Beds
- 2 - 1/2 Bath
- 3 Garages
- 2184 Sq.ft




















