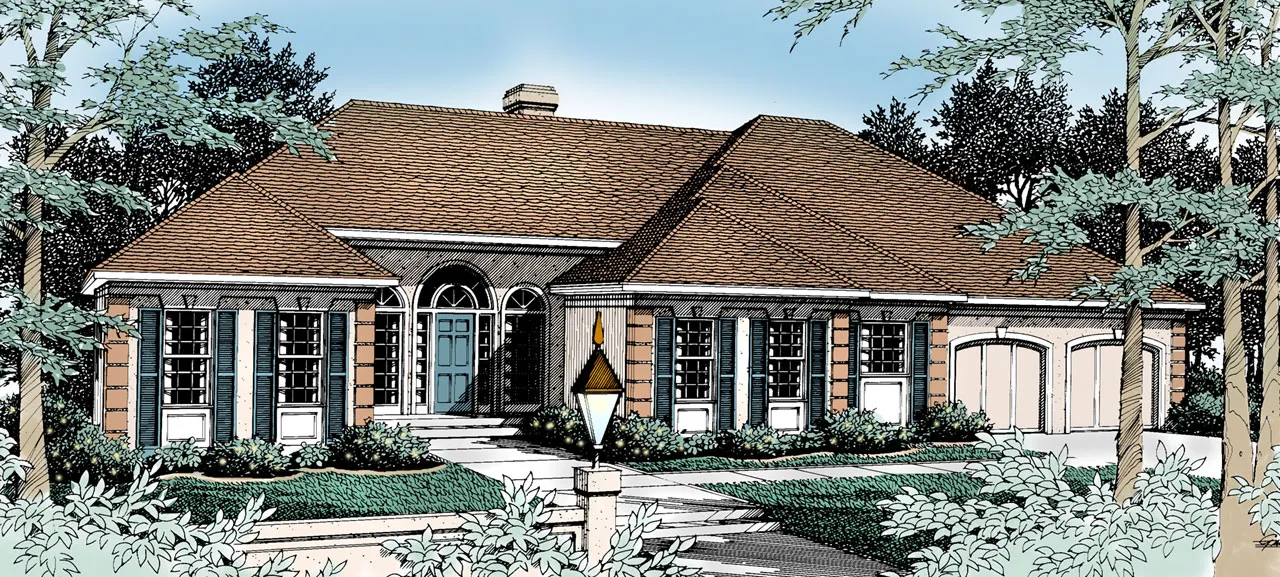House Floor Plans by Designer 1
- 2 Stories
- 3 Beds
- 2 Bath
- 1995 Sq.ft
- 2 Stories
- 4 Beds
- 2 - 1/2 Bath
- 2 Garages
- 3263 Sq.ft
- 2 Stories
- 5 Beds
- 2 - 1/2 Bath
- 1 Garages
- 2756 Sq.ft
- 1 Stories
- 4 Beds
- 3 Bath
- 3 Garages
- 4453 Sq.ft
- 2 Stories
- 2 Beds
- 2 Bath
- 3 Garages
- 1472 Sq.ft
- 2 Stories
- 3 Beds
- 2 - 1/2 Bath
- 2 Garages
- 1665 Sq.ft
- 1 Stories
- 3 Beds
- 2 Bath
- 2 Garages
- 1689 Sq.ft
- 2 Stories
- 3 Beds
- 2 - 1/2 Bath
- 2 Garages
- 2850 Sq.ft
- 1 Stories
- 4 Beds
- 2 - 1/2 Bath
- 3 Garages
- 3003 Sq.ft
- 1 Stories
- 3 Beds
- 2 Bath
- 2 Garages
- 1410 Sq.ft
- 1 Stories
- 2 Beds
- 2 Bath
- 1 Garages
- 1175 Sq.ft
- 1 Stories
- 3 Beds
- 2 Bath
- 2 Garages
- 1800 Sq.ft
- 1 Stories
- 3 Beds
- 2 Bath
- 3 Garages
- 1604 Sq.ft
- 1 Stories
- 3 Beds
- 2 - 1/2 Bath
- 2 Garages
- 1941 Sq.ft
- 1 Stories
- 3 Beds
- 2 Bath
- 2 Garages
- 1443 Sq.ft
- 2 Stories
- 4 Beds
- 3 Bath
- 2 Garages
- 2406 Sq.ft
- 2 Stories
- 4 Beds
- 3 Bath
- 3 Garages
- 1922 Sq.ft
- 1 Stories
- 4 Beds
- 2 Bath
- 2 Garages
- 2563 Sq.ft




















