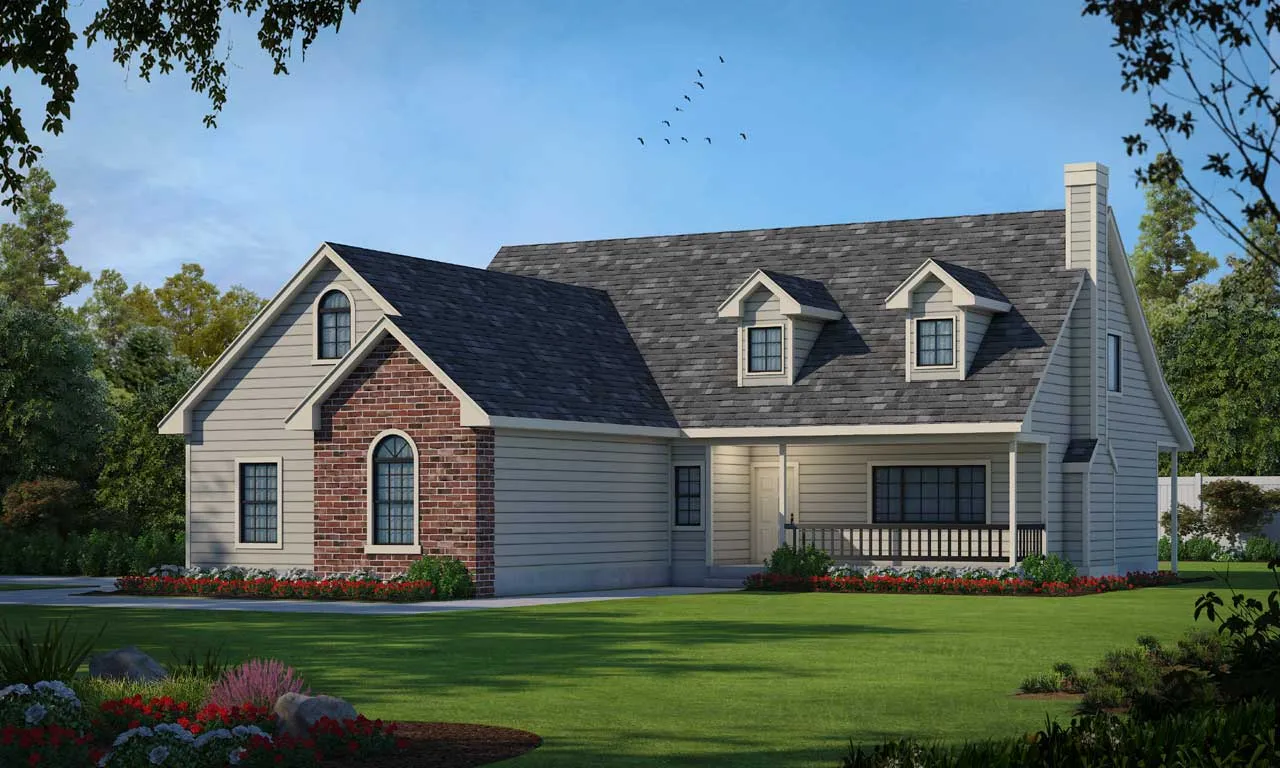House Floor Plans by Designer 1
- 2 Stories
- 3 Beds
- 2 - 1/2 Bath
- 2 Garages
- 1757 Sq.ft
- Split entry
- 3 Beds
- 2 - 1/2 Bath
- 2 Garages
- 2387 Sq.ft
- 2 Stories
- 4 Beds
- 2 - 1/2 Bath
- 2 Garages
- 2525 Sq.ft
- 2 Stories
- 3 Beds
- 2 - 1/2 Bath
- 2 Garages
- 1857 Sq.ft
- 2 Stories
- 4 Beds
- 2 - 1/2 Bath
- 2 Garages
- 2459 Sq.ft
- Split entry
- 3 Beds
- 2 Bath
- 2 Garages
- 1291 Sq.ft
- 1 Stories
- 4 Beds
- 2 Bath
- 2 Garages
- 2331 Sq.ft
- 2 Stories
- 3 Beds
- 2 - 1/2 Bath
- 2 Garages
- 1992 Sq.ft
- 2 Stories
- 3 Beds
- 2 - 1/2 Bath
- 2 Garages
- 1887 Sq.ft
- 2 Stories
- 4 Beds
- 3 - 1/2 Bath
- 3 Garages
- 3417 Sq.ft
- 2 Stories
- 3 Beds
- 2 - 1/2 Bath
- 2 Garages
- 2195 Sq.ft
- Multi-level
- 3 Beds
- 2 Bath
- 1224 Sq.ft
- 1 Stories
- 3 Beds
- 2 Bath
- 2 Garages
- 2200 Sq.ft
- 1 Stories
- 3 Beds
- 2 Bath
- 2 Garages
- 1492 Sq.ft
- 1 Stories
- 3 Beds
- 2 Bath
- 2 Garages
- 2331 Sq.ft
- 1 Stories
- 2 Beds
- 1 Bath
- 1000 Sq.ft
- 2 Stories
- 3 Beds
- 2 - 1/2 Bath
- 2044 Sq.ft
- 2 Stories
- 4 Beds
- 2 - 1/2 Bath
- 3 Garages
- 5927 Sq.ft




















