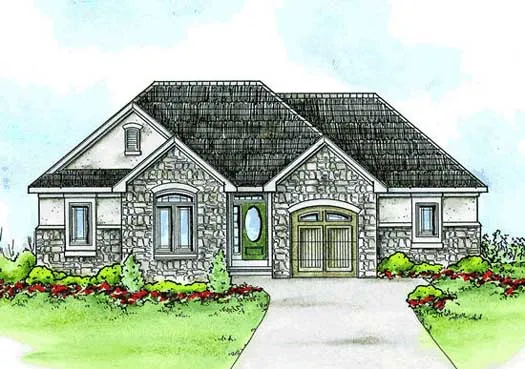House Floor Plans by Designer 10
- 1 Stories
- 2 Beds
- 2 Bath
- 2 Garages
- 1423 Sq.ft
- 2 Stories
- 4 Beds
- 3 - 1/2 Bath
- 2 Garages
- 2671 Sq.ft
- 1 Stories
- 2 Beds
- 2 Bath
- 1 Garages
- 1091 Sq.ft
- 1 Stories
- 3 Beds
- 2 Bath
- 3 Garages
- 2065 Sq.ft
- 1 Stories
- 2 Beds
- 2 Bath
- 2 Garages
- 2255 Sq.ft
- 2 Stories
- 6 Beds
- 4 - 1/2 Bath
- 4 Garages
- 2880 Sq.ft
- 2 Stories
- 6 Beds
- 4 - 1/2 Bath
- 4 Garages
- 3100 Sq.ft
- 2 Stories
- 4 Beds
- 2 Bath
- 2 Garages
- 1480 Sq.ft
- 1 Stories
- 3 Beds
- 2 Bath
- 2 Garages
- 2038 Sq.ft
- 2 Stories
- 4 Beds
- 2 - 1/2 Bath
- 2 Garages
- 2158 Sq.ft
- 1 Stories
- 3 Beds
- 2 Bath
- 2 Garages
- 1672 Sq.ft
- 2 Stories
- 3 Beds
- 2 - 1/2 Bath
- 2 Garages
- 1297 Sq.ft
- 2 Stories
- 3 Beds
- 2 - 1/2 Bath
- 2 Garages
- 1297 Sq.ft
- 1 Stories
- 3 Beds
- 2 Bath
- 3 Garages
- 1899 Sq.ft
- 2 Stories
- 4 Beds
- 3 - 1/2 Bath
- 3 Garages
- 2704 Sq.ft
- 1 Stories
- 3 Beds
- 2 Bath
- 2 Garages
- 1719 Sq.ft
- 2 Stories
- 4 Beds
- 3 - 1/2 Bath
- 2 Garages
- 2549 Sq.ft
- 1 Stories
- 3 Beds
- 2 Bath
- 3 Garages
- 2069 Sq.ft




















