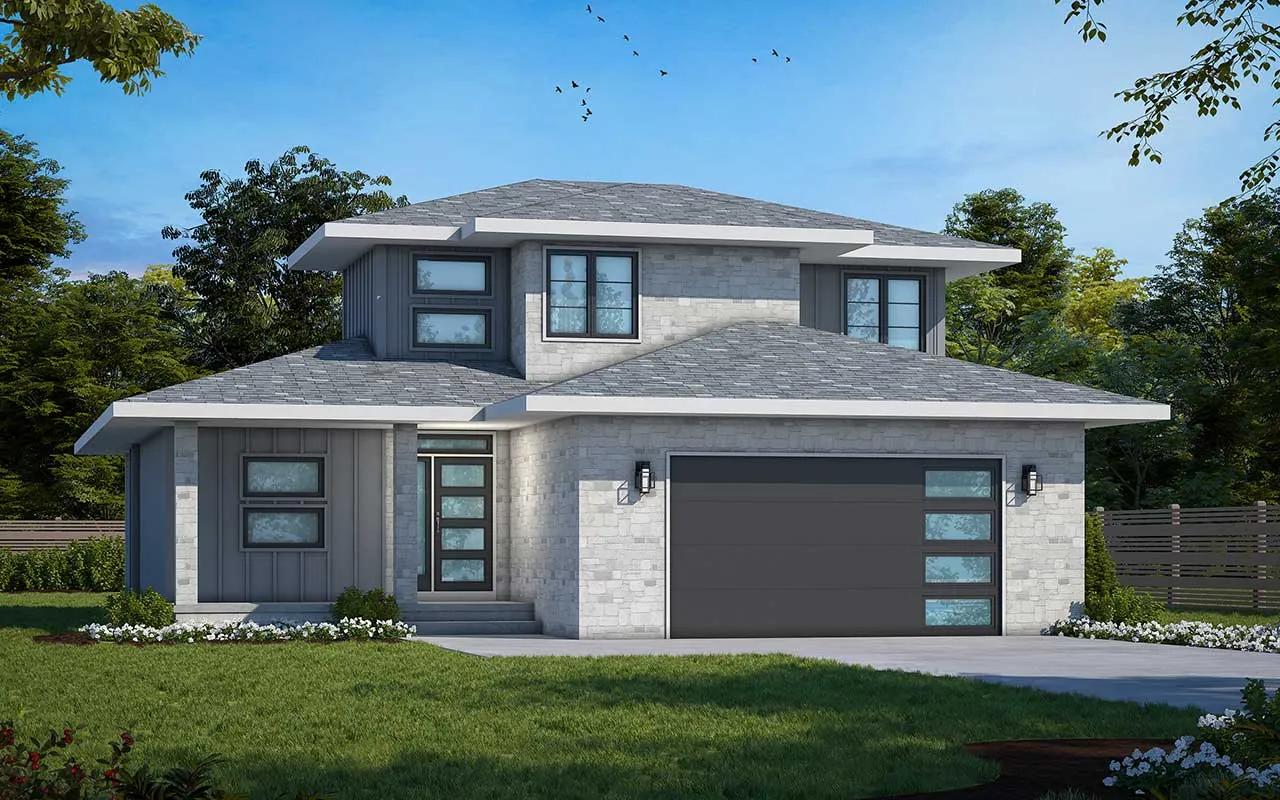House Floor Plans by Designer 10
- 2 Stories
- 5 Beds
- 4 - 1/2 Bath
- 3 Garages
- 7063 Sq.ft
- 2 Stories
- 4 Beds
- 3 - 1/2 Bath
- 2 Garages
- 2338 Sq.ft
- 1 Stories
- 2 Beds
- 2 Bath
- 2 Garages
- 1733 Sq.ft
- 1 Stories
- 2 Beds
- 2 - 1/2 Bath
- 2 Garages
- 2120 Sq.ft
- 1 Stories
- 2 Beds
- 2 Bath
- 2 Garages
- 1584 Sq.ft
- 1 Stories
- 3 Beds
- 2 Bath
- 2 Garages
- 1511 Sq.ft
- 1 Stories
- 2 Beds
- 1 Bath
- 800 Sq.ft
- 2 Stories
- 4 Beds
- 2 - 1/2 Bath
- 3 Garages
- 2505 Sq.ft
- 2 Stories
- 5 Beds
- 3 - 1/2 Bath
- 3 Garages
- 3296 Sq.ft
- 2 Stories
- 3 Beds
- 3 Bath
- 1 Garages
- 1540 Sq.ft
- 1 Stories
- 3 Beds
- 2 Bath
- 2 Garages
- 1925 Sq.ft
- 1 Stories
- 3 Beds
- 2 Bath
- 2 Garages
- 1619 Sq.ft
- 2 Stories
- 4 Beds
- 2 - 1/2 Bath
- 2 Garages
- 2154 Sq.ft
- 1 Stories
- 3 Beds
- 3 - 1/2 Bath
- 3 Garages
- 2695 Sq.ft
- 2 Stories
- 3 Beds
- 2 - 1/2 Bath
- 2 Garages
- 2506 Sq.ft
- 1 Stories
- 3 Garages
- 748 Sq.ft
- 2 Stories
- 3 Beds
- 2 - 1/2 Bath
- 1806 Sq.ft
- 1 Stories
- 2 Beds
- 2 Bath
- 1327 Sq.ft




















