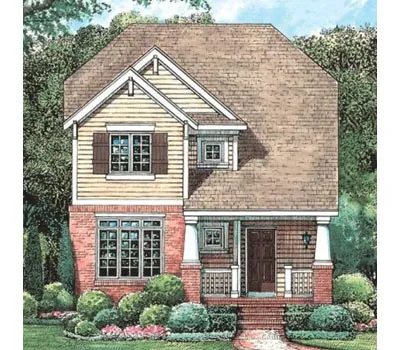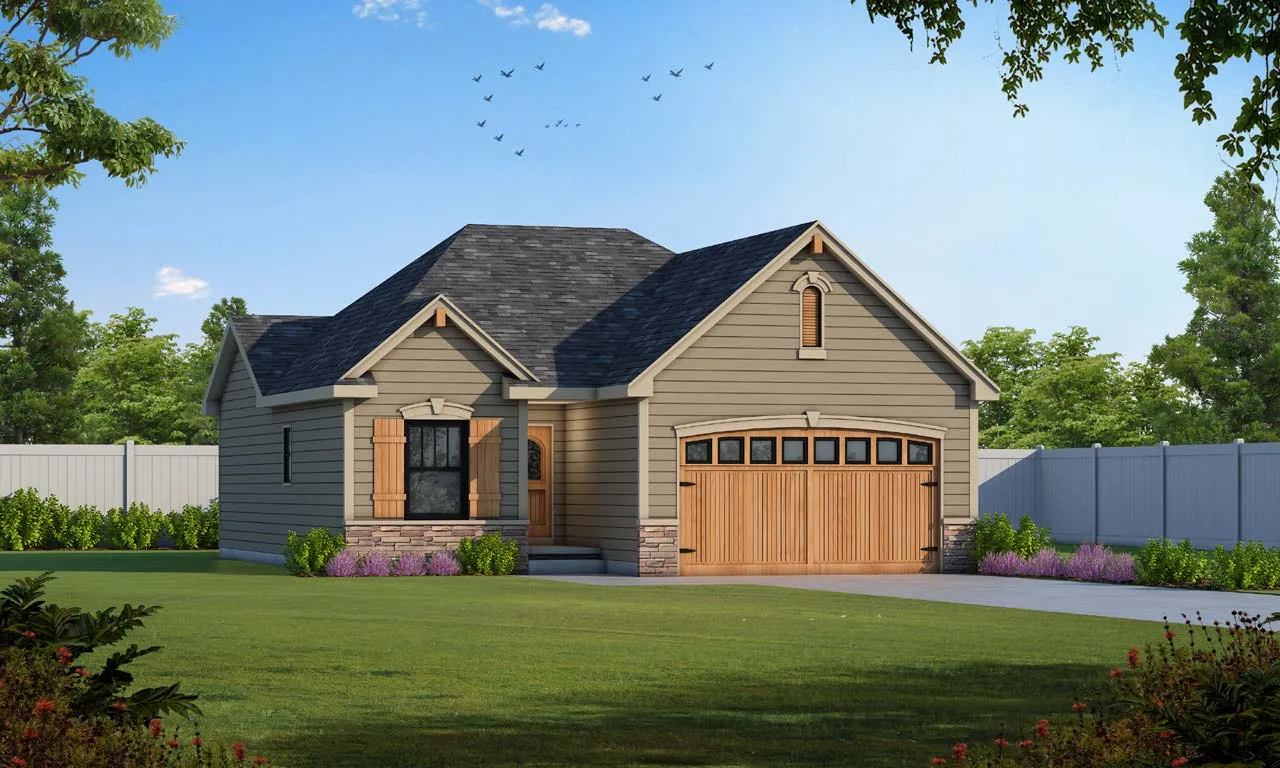House Floor Plans by Designer 10
- 2 Stories
- 3 Beds
- 2 - 1/2 Bath
- 1575 Sq.ft
- 2 Stories
- 3 Beds
- 2 - 1/2 Bath
- 1560 Sq.ft
- 2 Stories
- 3 Beds
- 2 - 1/2 Bath
- 1563 Sq.ft
- 2 Stories
- 3 Beds
- 2 - 1/2 Bath
- 1649 Sq.ft
- 2 Stories
- 3 Beds
- 3 Bath
- 1704 Sq.ft
- 2 Stories
- 3 Beds
- 2 - 1/2 Bath
- 1704 Sq.ft
- 2 Stories
- 5 Beds
- 3 - 1/2 Bath
- 2 Garages
- 3367 Sq.ft
- 1 Stories
- 2 Beds
- 2 Bath
- 3 Garages
- 2083 Sq.ft
- 1 Stories
- 2 Beds
- 2 - 1/2 Bath
- 3 Garages
- 2018 Sq.ft
- 1 Stories
- 2 Beds
- 2 Bath
- 2 Garages
- 2160 Sq.ft
- 1 Stories
- 3 Beds
- 2 Bath
- 3 Garages
- 2701 Sq.ft
- 1 Stories
- 3 Beds
- 2 Bath
- 3 Garages
- 1893 Sq.ft
- 2 Stories
- 4 Beds
- 3 - 1/2 Bath
- 2 Garages
- 4066 Sq.ft
- 2 Stories
- 4 Beds
- 2 - 1/2 Bath
- 2 Garages
- 2019 Sq.ft
- 2 Stories
- 4 Beds
- 3 - 1/2 Bath
- 2 Garages
- 4223 Sq.ft
- 2 Stories
- 4 Beds
- 3 - 1/2 Bath
- 2 Garages
- 4066 Sq.ft
- 1 Stories
- 1 Beds
- 2 Bath
- 2 Garages
- 1136 Sq.ft
- 1 Stories
- 3 Beds
- 2 Bath
- 2 Garages
- 1373 Sq.ft




















