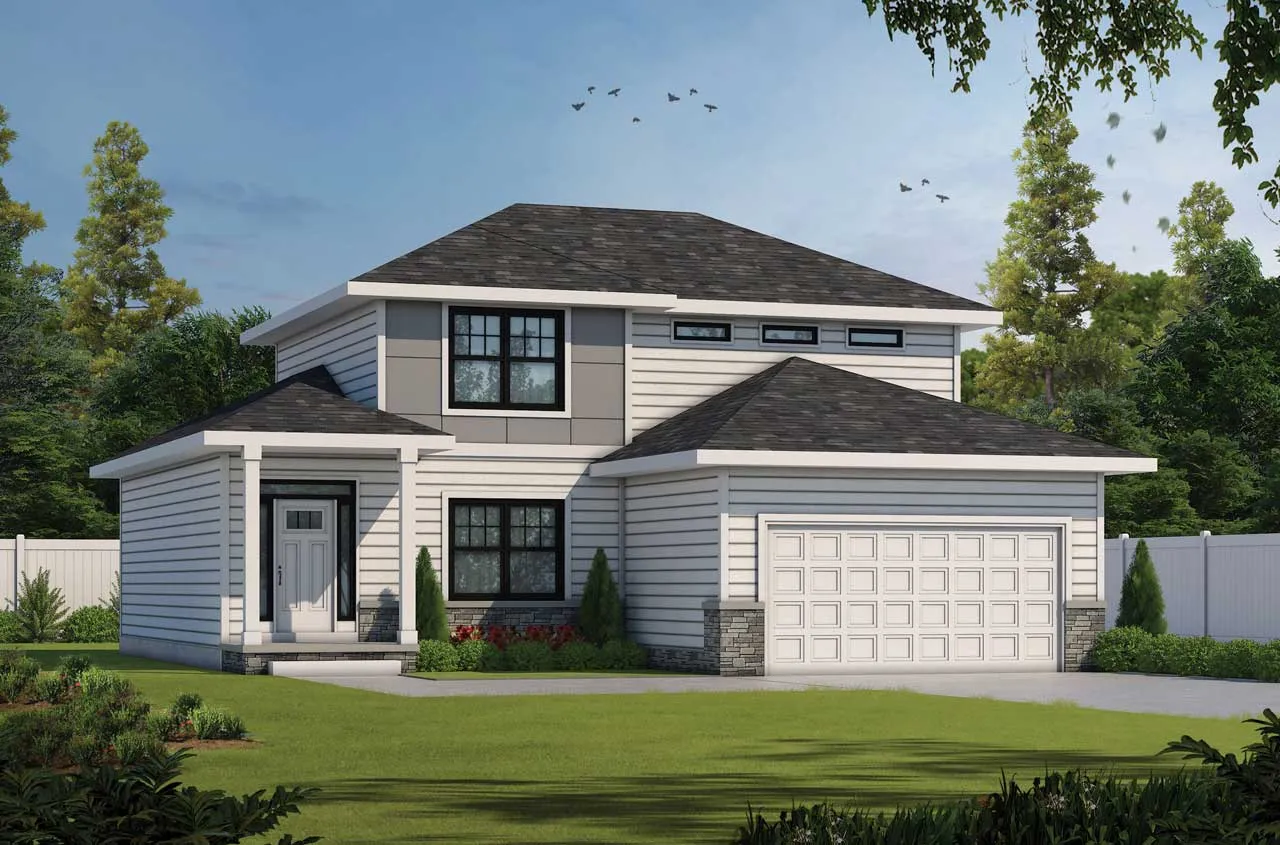House Floor Plans by Designer 10
- 1 Stories
- 2 Beds
- 2 Bath
- 1511 Sq.ft
- 1 Stories
- 4 Beds
- 4 Bath
- 3 Garages
- 3929 Sq.ft
- 2 Stories
- 3 Beds
- 2 - 1/2 Bath
- 1 Garages
- 1536 Sq.ft
- 1 Stories
- 1 Garages
- 784 Sq.ft
- 2 Stories
- 4 Beds
- 2 - 1/2 Bath
- 2 Garages
- 2154 Sq.ft
- 1 Stories
- 3 Beds
- 2 Bath
- 2 Garages
- 1596 Sq.ft
- 1 Stories
- 4 Beds
- 3 Bath
- 2 Garages
- 2509 Sq.ft
- 1 Stories
- 3 Beds
- 2 - 1/2 Bath
- 2 Garages
- 1642 Sq.ft
- 2 Stories
- 3 Beds
- 2 - 1/2 Bath
- 1878 Sq.ft
- 1 Stories
- 2 Beds
- 2 Bath
- 2 Garages
- 1327 Sq.ft
- 1 Stories
- 3 Beds
- 2 Bath
- 2 Garages
- 1878 Sq.ft
- 1 Stories
- 2 Beds
- 2 - 1/2 Bath
- 2 Garages
- 1986 Sq.ft
- 2 Stories
- 5 Beds
- 5 - 1/2 Bath
- 2 Garages
- 5190 Sq.ft
- 2 Stories
- 6 Beds
- 4 - 1/2 Bath
- 2 Garages
- 3056 Sq.ft
- 2 Stories
- 6 Beds
- 3 - 1/2 Bath
- 3 Garages
- 3325 Sq.ft
- 1 Stories
- 3 Beds
- 1452 Sq.ft
- 1 Stories
- 3 Beds
- 2 Bath
- 3 Garages
- 1836 Sq.ft
- 1 Stories
- 5 Beds
- 3 Bath
- 2 Garages
- 2196 Sq.ft




















