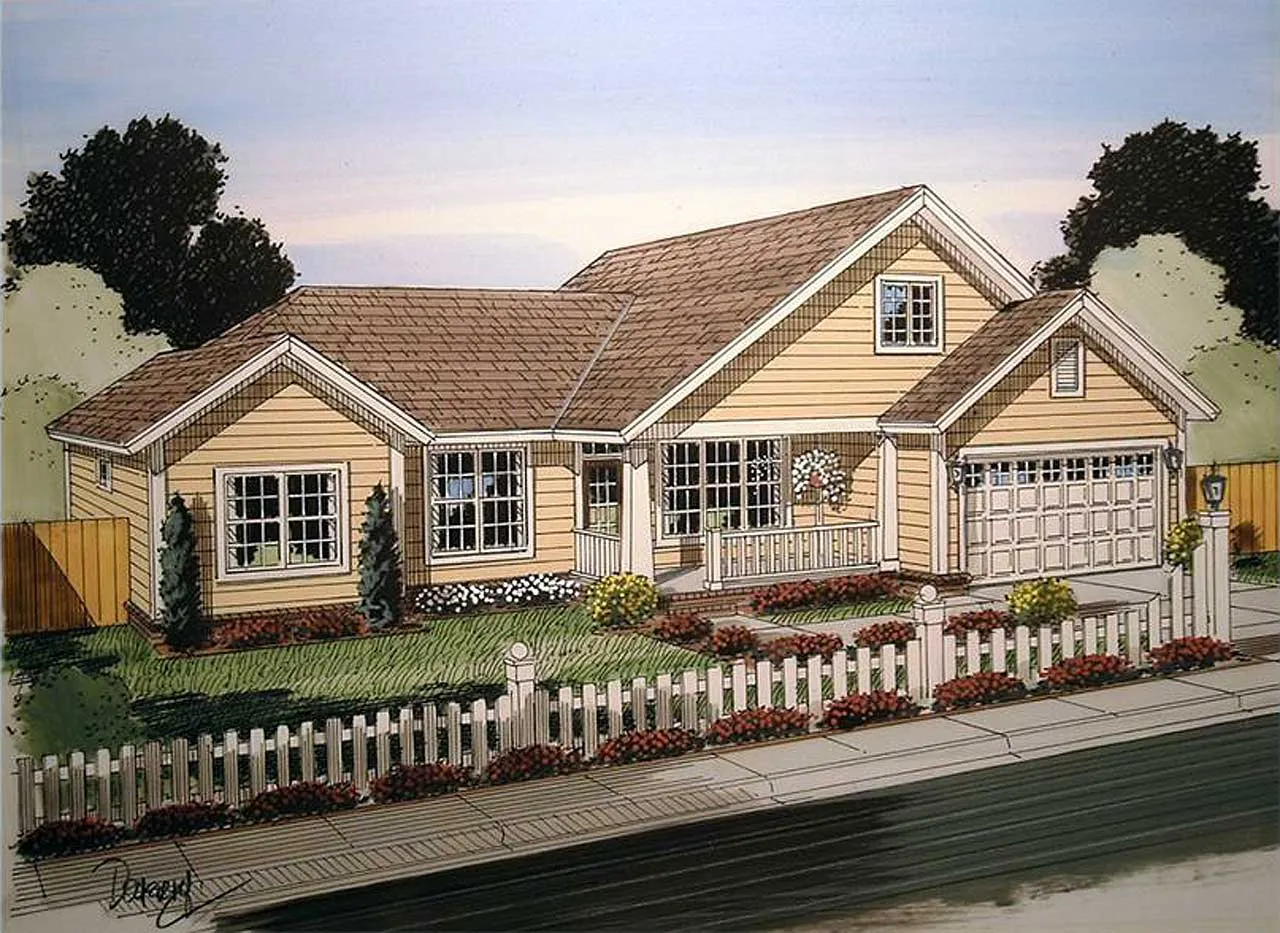House Floor Plans by Designer 11
- 2 Stories
- 4 Beds
- 5 - 1/2 Bath
- 3 Garages
- 5933 Sq.ft
- 1 Stories
- 3 Beds
- 2 Bath
- 2 Garages
- 1362 Sq.ft
- 1 Stories
- 2 Beds
- 2 Bath
- 2 Garages
- 1645 Sq.ft
- 1 Stories
- 3 Beds
- 2 - 1/2 Bath
- 2 Garages
- 2048 Sq.ft
- 2 Stories
- 3 Beds
- 3 Bath
- 3 Garages
- 2334 Sq.ft
- 1 Stories
- 3 Beds
- 2 Bath
- 2 Garages
- 1807 Sq.ft
- 1 Stories
- 3 Beds
- 2 Bath
- 2 Garages
- 1260 Sq.ft
- 1 Stories
- 2 Beds
- 2 Bath
- 2 Garages
- 892 Sq.ft
- 2 Stories
- 3 Beds
- 2 Bath
- 2 Garages
- 1165 Sq.ft
- 2 Stories
- 3 Beds
- 2 - 1/2 Bath
- 2 Garages
- 1460 Sq.ft
- 2 Stories
- 3 Beds
- 2 - 1/2 Bath
- 2 Garages
- 2194 Sq.ft
- 2 Stories
- 4 Beds
- 3 - 1/2 Bath
- 3 Garages
- 2291 Sq.ft
- 2 Stories
- 3 Beds
- 2 - 1/2 Bath
- 2 Garages
- 1695 Sq.ft
- 1 Stories
- 3 Beds
- 2 Bath
- 2 Garages
- 1568 Sq.ft
- 1 Stories
- 3 Beds
- 2 Bath
- 2 Garages
- 1631 Sq.ft
- 2 Stories
- 3 Beds
- 2 - 1/2 Bath
- 1717 Sq.ft
- 1 Stories
- 3 Beds
- 2 Bath
- 2 Garages
- 1477 Sq.ft
- 1 Stories
- 2 Beds
- 2 Bath
- 2 Garages
- 1147 Sq.ft




















