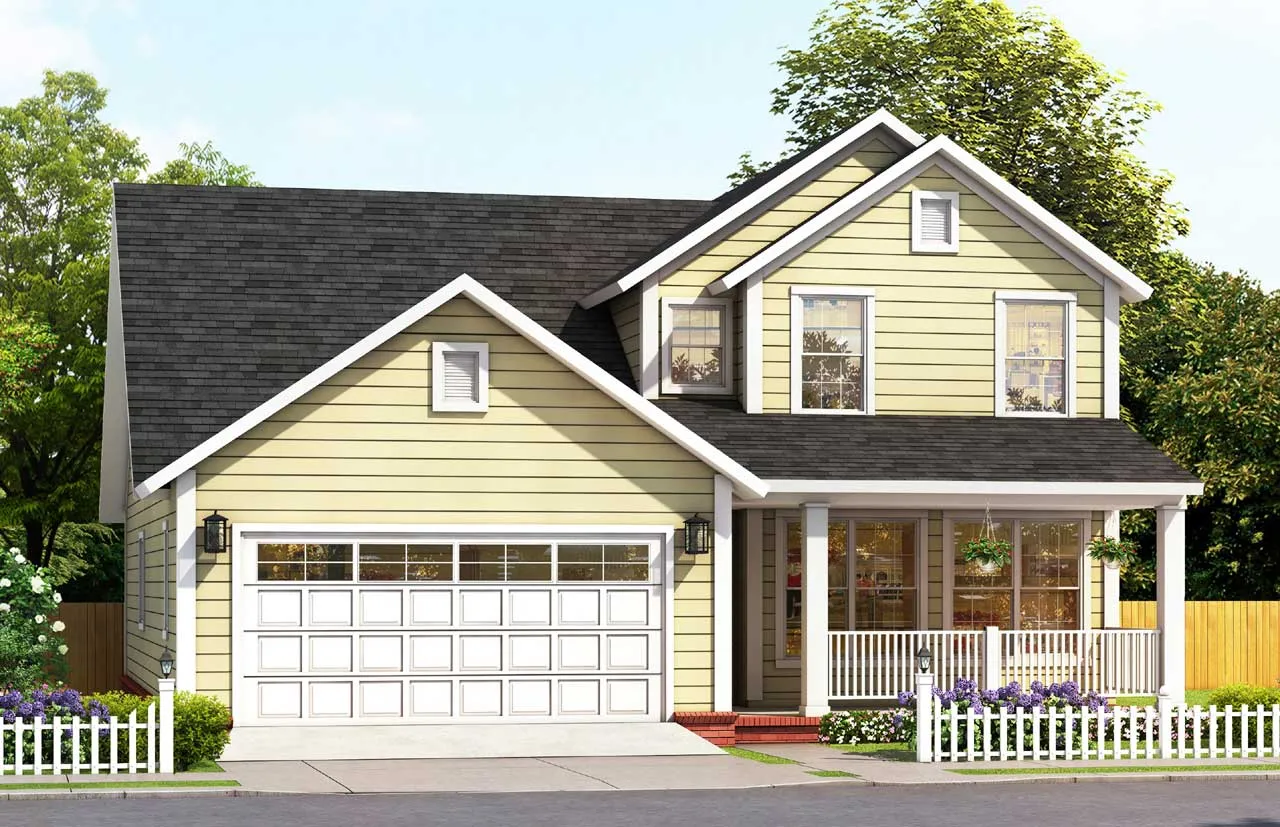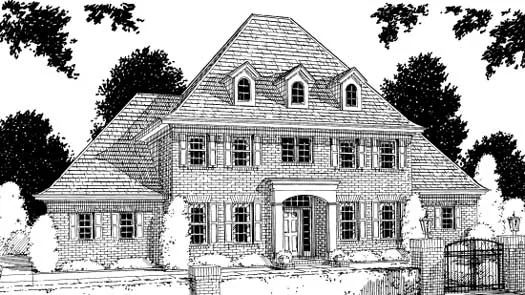House Floor Plans by Designer 11
- 2 Stories
- 4 Beds
- 2 - 1/2 Bath
- 2 Garages
- 2167 Sq.ft
- 2 Stories
- 3 Beds
- 2 - 1/2 Bath
- 2 Garages
- 1986 Sq.ft
- 2 Stories
- 4 Beds
- 4 Bath
- 2 Garages
- 2165 Sq.ft
- 2 Stories
- 3 Beds
- 3 - 1/2 Bath
- 2 Garages
- 2075 Sq.ft
- 2 Stories
- 4 Beds
- 3 - 1/2 Bath
- 2 Garages
- 2308 Sq.ft
- 2 Stories
- 4 Beds
- 4 - 1/2 Bath
- 2 Garages
- 2137 Sq.ft
- 1 Stories
- 3 Beds
- 2 Bath
- 1558 Sq.ft
- 1 Stories
- 4 Beds
- 2 - 1/2 Bath
- 2 Garages
- 2451 Sq.ft
- 2 Stories
- 4 Beds
- 1 - 1/2 Bath
- 2 Garages
- 2297 Sq.ft
- 2 Stories
- 4 Beds
- 3 - 1/2 Bath
- 2 Garages
- 2935 Sq.ft
- 1 Stories
- 3 Beds
- 2 Bath
- 2 Garages
- 1810 Sq.ft
- 2 Stories
- 3 Beds
- 2 - 1/2 Bath
- 2 Garages
- 1632 Sq.ft
- 2 Stories
- 4 Beds
- 2 - 1/2 Bath
- 2 Garages
- 2248 Sq.ft
- 2 Stories
- 4 Beds
- 3 - 1/2 Bath
- 3 Garages
- 3002 Sq.ft
- 2 Stories
- 3 Beds
- 2 - 1/2 Bath
- 2 Garages
- 1593 Sq.ft
- 1 Stories
- 4 Beds
- 3 Bath
- 3 Garages
- 2576 Sq.ft
- 1 Stories
- 3 Beds
- 2 Bath
- 2 Garages
- 1597 Sq.ft
- 2 Stories
- 4 Beds
- 3 Bath
- 3 Garages
- 2318 Sq.ft




















