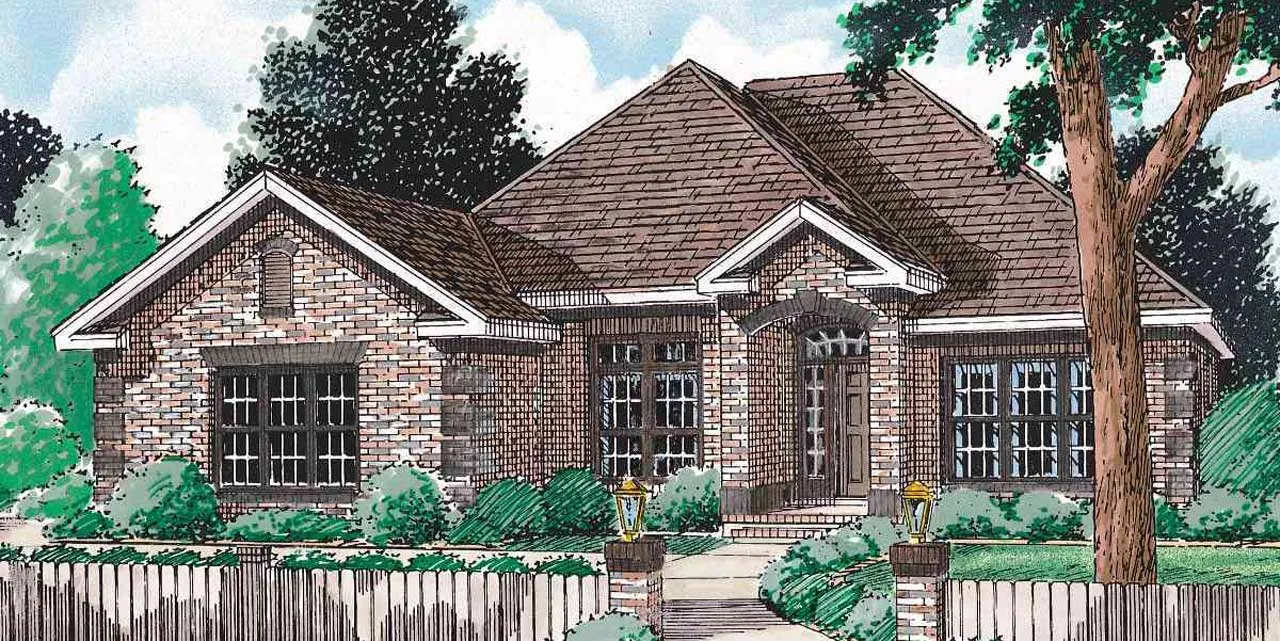House Floor Plans by Designer 11
- 2 Stories
- 4 Beds
- 3 - 1/2 Bath
- 3 Garages
- 2992 Sq.ft
- 1 Stories
- 3 Beds
- 1 Bath
- 785 Sq.ft
- 1 Stories
- 3 Beds
- 2 Bath
- 2 Garages
- 1388 Sq.ft
- 2 Stories
- 3 Beds
- 2 - 1/2 Bath
- 2 Garages
- 1483 Sq.ft
- 2 Stories
- 3 Beds
- 2 - 1/2 Bath
- 1 Garages
- 1844 Sq.ft
- 2 Stories
- 6 Beds
- 4 - 1/2 Bath
- 2 Garages
- 3134 Sq.ft
- 1 Stories
- 2 Beds
- 2 Bath
- 1 Garages
- 997 Sq.ft
- 1 Stories
- 4 Beds
- 2 Bath
- 2 Garages
- 2250 Sq.ft
- 2 Stories
- 4 Beds
- 2 - 1/2 Bath
- 2 Garages
- 2248 Sq.ft
- 2 Stories
- 4 Beds
- 3 Bath
- 3 Garages
- 2978 Sq.ft
- 2 Stories
- 3 Beds
- 2 - 1/2 Bath
- 2 Garages
- 1897 Sq.ft
- 1 Stories
- 3 Beds
- 2 Bath
- 2 Garages
- 1980 Sq.ft
- 1 Stories
- 4 Beds
- 2 Bath
- 2 Garages
- 2144 Sq.ft
- 2 Stories
- 4 Beds
- 3 - 1/2 Bath
- 2 Garages
- 2086 Sq.ft
- 2 Stories
- 3 Beds
- 2 - 1/2 Bath
- 2 Garages
- 2101 Sq.ft
- 2 Stories
- 4 Beds
- 3 - 1/2 Bath
- 3 Garages
- 3914 Sq.ft
- 1 Stories
- 3 Beds
- 2 Bath
- 2 Garages
- 1263 Sq.ft
- 1 Stories
- 3 Beds
- 2 Bath
- 2 Garages
- 1541 Sq.ft




















