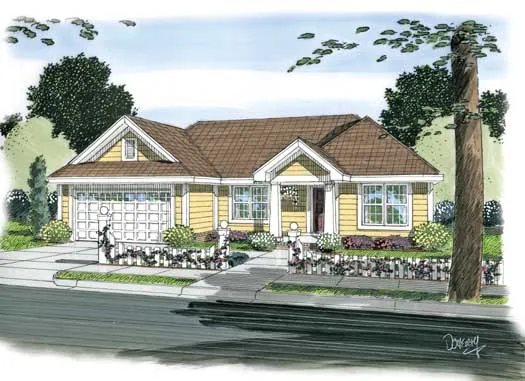House Floor Plans by Designer 11
- 2 Stories
- 3 Beds
- 2 - 1/2 Bath
- 3 Garages
- 2185 Sq.ft
- 2 Stories
- 4 Beds
- 3 - 1/2 Bath
- 3 Garages
- 2546 Sq.ft
- 2 Stories
- 4 Beds
- 3 Bath
- 2 Garages
- 2199 Sq.ft
- 2 Stories
- 3 Beds
- 2 - 1/2 Bath
- 2 Garages
- 2348 Sq.ft
- 2 Stories
- 3 Beds
- 2 - 1/2 Bath
- 3 Garages
- 2180 Sq.ft
- 1 Stories
- 3 Beds
- 2 Bath
- 3 Garages
- 1995 Sq.ft
- 2 Stories
- 3 Beds
- 2 - 1/2 Bath
- 2 Garages
- 1867 Sq.ft
- 2 Stories
- 3 Beds
- 2 - 1/2 Bath
- 2 Garages
- 1675 Sq.ft
- 1 Stories
- 3 Beds
- 2 Bath
- 2 Garages
- 1915 Sq.ft
- 2 Stories
- 4 Beds
- 2 - 1/2 Bath
- 2 Garages
- 1980 Sq.ft
- 1 Stories
- 3 Beds
- 2 Bath
- 2 Garages
- 1780 Sq.ft
- 1 Stories
- 3 Beds
- 2 Bath
- 2 Garages
- 1416 Sq.ft
- 2 Stories
- 5 Beds
- 4 - 1/2 Bath
- 3 Garages
- 3382 Sq.ft
- 2 Stories
- 3 Beds
- 2 - 1/2 Bath
- 1683 Sq.ft
- 1 Stories
- 4 Beds
- 2 Bath
- 1481 Sq.ft
- 2 Stories
- 3 Beds
- 2 - 1/2 Bath
- 2 Garages
- 1853 Sq.ft
- 1 Stories
- 2 Beds
- 2 Bath
- 2 Garages
- 960 Sq.ft
- 1 Stories
- 3 Beds
- 2 Bath
- 2 Garages
- 1142 Sq.ft




















