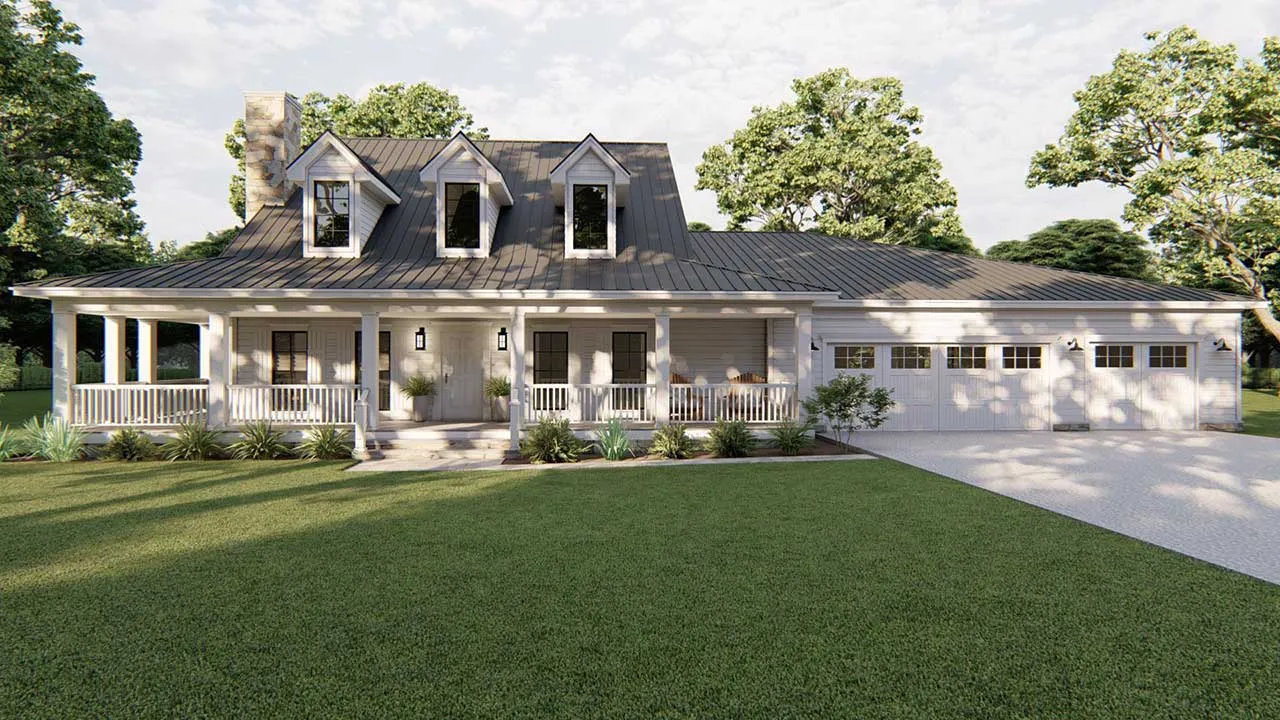House Floor Plans by Designer 12
- 1 Stories
- 3 Beds
- 2 Bath
- 2 Garages
- 1958 Sq.ft
- 1 Stories
- 3 Beds
- 2 - 1/2 Bath
- 2 Garages
- 1998 Sq.ft
- 2 Stories
- 4 Beds
- 5 - 1/2 Bath
- 4 Garages
- 4694 Sq.ft
- 2 Stories
- 4 Beds
- 3 - 1/2 Bath
- 2 Garages
- 2729 Sq.ft
- 2 Stories
- 4 Beds
- 3 Bath
- 3 Garages
- 3475 Sq.ft
- 1 Stories
- 3 Beds
- 3 Bath
- 3 Garages
- 3005 Sq.ft
- 1 Stories
- 4 Beds
- 4 - 1/2 Bath
- 4 Garages
- 4834 Sq.ft
- 1 Stories
- 3 Beds
- 2 Bath
- 1074 Sq.ft
- 1 Stories
- 4 Beds
- 4 - 1/2 Bath
- 3 Garages
- 2797 Sq.ft
- 2 Stories
- 3 Beds
- 3 - 1/2 Bath
- 2 Garages
- 3789 Sq.ft
- 2 Stories
- 4 Beds
- 3 Bath
- 2 Garages
- 2006 Sq.ft
- 2 Stories
- 3 Beds
- 2 - 1/2 Bath
- 2 Garages
- 2006 Sq.ft
- 2 Stories
- 5 Beds
- 3 Bath
- 2 Garages
- 2939 Sq.ft
- 2 Stories
- 6 Beds
- 7 - 1/2 Bath
- 5 Garages
- 8769 Sq.ft
- 2 Stories
- 3 Beds
- 2 - 1/2 Bath
- 2 Garages
- 2278 Sq.ft
- 1 Stories
- 3 Beds
- 2 - 1/2 Bath
- 2181 Sq.ft
- 1 Stories
- 4 Beds
- 3 - 1/2 Bath
- 3 Garages
- 3012 Sq.ft
- 1 Stories
- 3 Beds
- 3 Bath
- 3 Garages
- 2182 Sq.ft




















