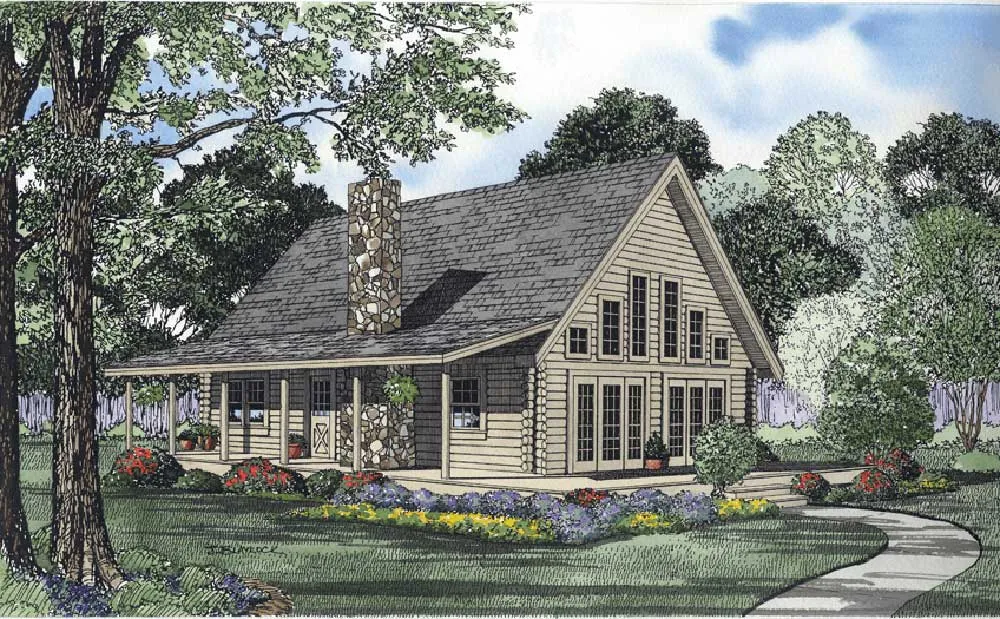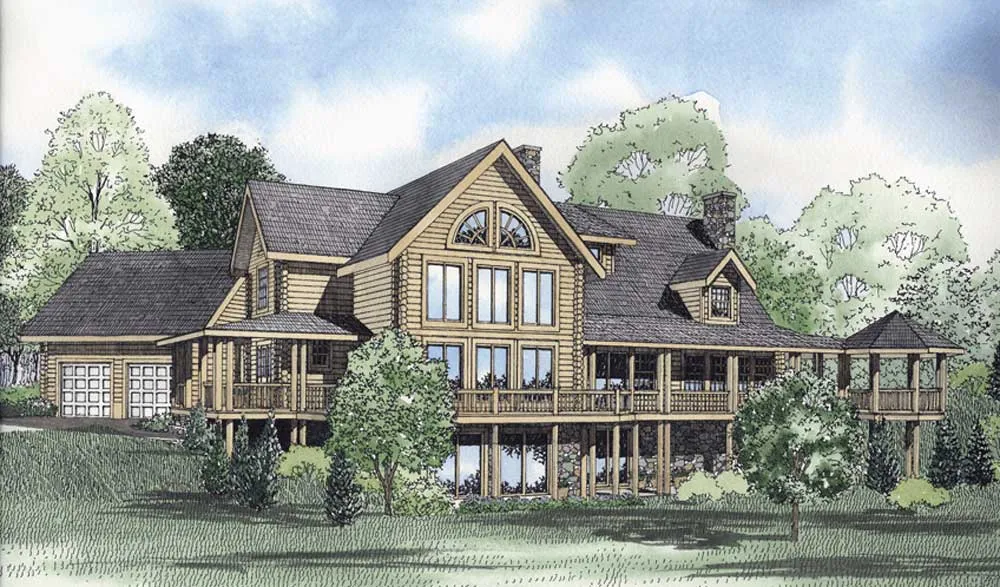House Floor Plans by Designer 12
- 2 Stories
- 3 Beds
- 3 - 1/2 Bath
- 2569 Sq.ft
- 2 Stories
- 3 Beds
- 2 Bath
- 1122 Sq.ft
- 2 Stories
- 3 Beds
- 2 Bath
- 1581 Sq.ft
- 2 Stories
- 2 Beds
- 2 Bath
- 1940 Sq.ft
- 2 Stories
- 4 Beds
- 2 - 1/2 Bath
- 1769 Sq.ft
- 2 Stories
- 3 Beds
- 2 - 1/2 Bath
- 2580 Sq.ft
- 2 Stories
- 3 Beds
- 2 Bath
- 2 Garages
- 2408 Sq.ft
- 2 Stories
- 3 Beds
- 2 - 1/2 Bath
- 3 Garages
- 3284 Sq.ft
- 2 Stories
- 3 Beds
- 2 - 1/2 Bath
- 1810 Sq.ft
- 2 Stories
- 3 Beds
- 3 - 1/2 Bath
- 2 Garages
- 3537 Sq.ft
- 2 Stories
- 3 Beds
- 2 - 1/2 Bath
- 3112 Sq.ft
- 2 Stories
- 3 Beds
- 2 Bath
- 1665 Sq.ft
- 2 Stories
- 3 Beds
- 2 - 1/2 Bath
- 2687 Sq.ft
- 2 Stories
- 4 Beds
- 2 - 1/2 Bath
- 2 Garages
- 4542 Sq.ft
- 2 Stories
- 2 Beds
- 2 Bath
- 2 Garages
- 2821 Sq.ft
- 2 Stories
- 3 Beds
- 2 Bath
- 3 Garages
- 2521 Sq.ft
- 2 Stories
- 3 Beds
- 2 - 1/2 Bath
- 3378 Sq.ft
- 2 Stories
- 3 Beds
- 2 - 1/2 Bath
- 2 Garages
- 2660 Sq.ft




















