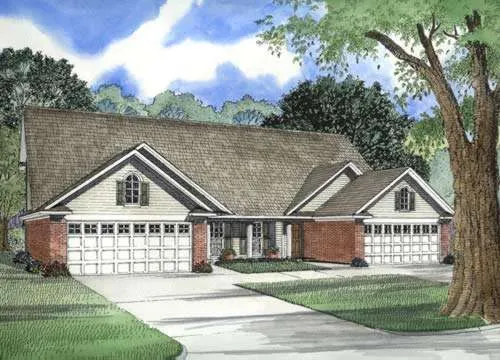House Floor Plans by Designer 12
- 1 Stories
- 5 Beds
- 4 - 1/2 Bath
- 2 Garages
- 4231 Sq.ft
- 1 Stories
- 3 Beds
- 2 Bath
- 2 Garages
- 1928 Sq.ft
- 2 Stories
- 3 Beds
- 3 - 1/2 Bath
- 3 Garages
- 3623 Sq.ft
- 1 Stories
- 3 Beds
- 2 Bath
- 2 Garages
- 1660 Sq.ft
- 2 Stories
- 3 Beds
- 2 - 1/2 Bath
- 2 Garages
- 2268 Sq.ft
- 1 Stories
- 2 Beds
- 2 Bath
- 2 Garages
- 1287 Sq.ft
- 2 Stories
- 6 Beds
- 6 Bath
- 2 Garages
- 6541 Sq.ft
- 2 Stories
- 3 Beds
- 2 - 1/2 Bath
- 2 Garages
- 1595 Sq.ft
- 2 Stories
- 4 Beds
- 3 Bath
- 2 Garages
- 2252 Sq.ft
- 2 Stories
- 4 Beds
- 3 Bath
- 2 Garages
- 1987 Sq.ft
- 1 Stories
- 4 Beds
- 3 Bath
- 2 Garages
- 2039 Sq.ft
- 1 Stories
- 3 Beds
- 2 Bath
- 2 Garages
- 1848 Sq.ft
- 1 Stories
- 3 Beds
- 2 Bath
- 2 Garages
- 1957 Sq.ft
- 2 Stories
- 5 Beds
- 3 - 1/2 Bath
- 3 Garages
- 4155 Sq.ft
- 2 Stories
- 3 Beds
- 3 - 1/2 Bath
- 2 Garages
- 3060 Sq.ft
- 2 Stories
- 4 Beds
- 3 - 1/2 Bath
- 2 Garages
- 3195 Sq.ft
- 1 Stories
- 3 Beds
- 2 Bath
- 2 Garages
- 1994 Sq.ft
- 2 Stories
- 6 Beds
- 4 Bath
- 4 Garages
- 2570 Sq.ft




















