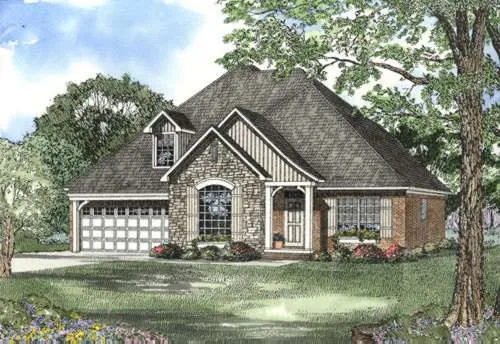House Floor Plans by Designer 12
- 1 Stories
- 4 Beds
- 3 Bath
- 2 Garages
- 2022 Sq.ft
- 1 Stories
- 2 Beds
- 2 Bath
- 2 Garages
- 1067 Sq.ft
- 2 Stories
- 3 Beds
- 2 - 1/2 Bath
- 2 Garages
- 2016 Sq.ft
- 2 Stories
- 4 Beds
- 2 - 1/2 Bath
- 2 Garages
- 2290 Sq.ft
- 1 Stories
- 4 Beds
- 2 Bath
- 2 Garages
- 1965 Sq.ft
- 2 Stories
- 4 Beds
- 2 - 1/2 Bath
- 2 Garages
- 2685 Sq.ft
- 1 Stories
- 4 Beds
- 2 Bath
- 2 Garages
- 2189 Sq.ft
- 1 Stories
- 3 Beds
- 2 Bath
- 2 Garages
- 1923 Sq.ft
- 1 Stories
- 3 Beds
- 2 Bath
- 2 Garages
- 1813 Sq.ft
- 1 Stories
- 3 Beds
- 2 Bath
- 2 Garages
- 1597 Sq.ft
- 1 Stories
- 3 Beds
- 1 - 1/2 Bath
- 1 Garages
- 1075 Sq.ft
- 2 Stories
- 4 Beds
- 2 - 1/2 Bath
- 2 Garages
- 2886 Sq.ft
- 2 Stories
- 4 Beds
- 4 - 1/2 Bath
- 2 Garages
- 3568 Sq.ft
- 1 Stories
- 3 Beds
- 2 Bath
- 2 Garages
- 1605 Sq.ft
- 1 Stories
- 3 Beds
- 2 Bath
- 2 Garages
- 1435 Sq.ft
- 2 Stories
- 5 Beds
- 4 - 1/2 Bath
- 3 Garages
- 4461 Sq.ft
- 2 Stories
- 4 Beds
- 3 Bath
- 2 Garages
- 2514 Sq.ft
- 1 Stories
- 2 Beds
- 2 Bath
- 2 Garages
- 1474 Sq.ft




















