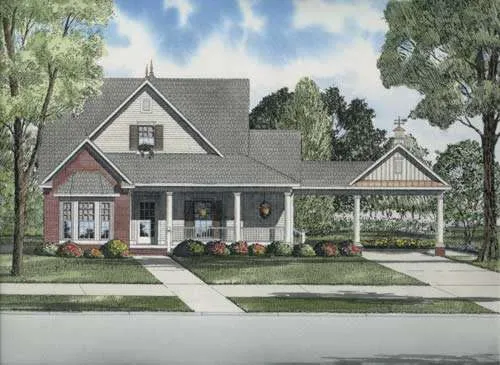House Floor Plans by Designer 12
- 1 Stories
- 3 Beds
- 2 Bath
- 2 Garages
- 1832 Sq.ft
- 1 Stories
- 3 Beds
- 2 Bath
- 2 Garages
- 1927 Sq.ft
- 2 Stories
- 3 Beds
- 2 - 1/2 Bath
- 2 Garages
- 2217 Sq.ft
- 2 Stories
- 4 Beds
- 2 - 1/2 Bath
- 2 Garages
- 2260 Sq.ft
- 1 Stories
- 4 Beds
- 2 Bath
- 2 Garages
- 1756 Sq.ft
- 1 Stories
- 3 Beds
- 2 Bath
- 2 Garages
- 1710 Sq.ft
- 1 Stories
- 4 Beds
- 3 Bath
- 3 Garages
- 2373 Sq.ft
- 2 Stories
- 4 Beds
- 3 Bath
- 2 Garages
- 2955 Sq.ft
- 2 Stories
- 4 Beds
- 4 Bath
- 3 Garages
- 2975 Sq.ft
- 2 Stories
- 4 Beds
- 3 - 1/2 Bath
- 2 Garages
- 2129 Sq.ft
- 1 Stories
- 3 Beds
- 2 Bath
- 2 Garages
- 1923 Sq.ft
- 1 Stories
- 6 Beds
- 4 Bath
- 4 Garages
- 3674 Sq.ft
- 1 Stories
- 6 Beds
- 4 Bath
- 4 Garages
- 3866 Sq.ft
- 1 Stories
- 3 Beds
- 1 - 1/2 Bath
- 1 Garages
- 1212 Sq.ft
- 2 Stories
- 4 Beds
- 4 - 1/2 Bath
- 3 Garages
- 4300 Sq.ft
- 3 Stories
- 8 Beds
- 8 - 1/2 Bath
- 4 Garages
- 5456 Sq.ft
- 2 Stories
- 10 Beds
- 3 - 1/2 Bath
- 4134 Sq.ft
- 1 Stories
- 3 Beds
- 2 Bath
- 2 Garages
- 1747 Sq.ft




















