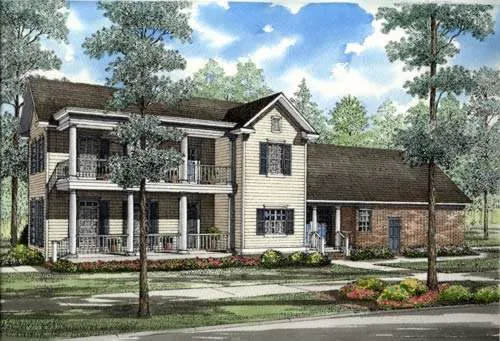House Floor Plans by Designer 12
- 2 Stories
- 3 Beds
- 2 - 1/2 Bath
- 2 Garages
- 1684 Sq.ft
- 1 Stories
- 3 Beds
- 2 Bath
- 2 Garages
- 1654 Sq.ft
- 2 Stories
- 3 Beds
- 2 - 1/2 Bath
- 2 Garages
- 1797 Sq.ft
- 2 Stories
- 3 Beds
- 4 Bath
- 2 Garages
- 3901 Sq.ft
- 2 Stories
- 4 Beds
- 2 - 1/2 Bath
- 2 Garages
- 1959 Sq.ft
- 1 Stories
- 3 Beds
- 2 Bath
- 2 Garages
- 1832 Sq.ft
- 1 Stories
- 4 Beds
- 4 - 1/2 Bath
- 4 Garages
- 5129 Sq.ft
- 2 Stories
- 3 Beds
- 2 - 1/2 Bath
- 2 Garages
- 1922 Sq.ft
- 1 Stories
- 3 Beds
- 2 Bath
- 2 Garages
- 1915 Sq.ft
- 1 Stories
- 3 Beds
- 2 Bath
- 2 Garages
- 1860 Sq.ft
- 1 Stories
- 3 Beds
- 2 Bath
- 2 Garages
- 1845 Sq.ft
- 2 Stories
- 3 Beds
- 3 - 1/2 Bath
- 2 Garages
- 3568 Sq.ft
- 2 Stories
- 4 Beds
- 3 - 1/2 Bath
- 3 Garages
- 3278 Sq.ft
- 1 Stories
- 3 Beds
- 2 - 1/2 Bath
- 2 Garages
- 3196 Sq.ft
- 1 Stories
- 3 Beds
- 2 Bath
- 2 Garages
- 2132 Sq.ft
- 2 Stories
- 3 Beds
- 2 - 1/2 Bath
- 2 Garages
- 2288 Sq.ft
- 1 Stories
- 4 Beds
- 2 - 1/2 Bath
- 3 Garages
- 3183 Sq.ft
- 1 Stories
- 3 Beds
- 2 Bath
- 2 Garages
- 1950 Sq.ft




















