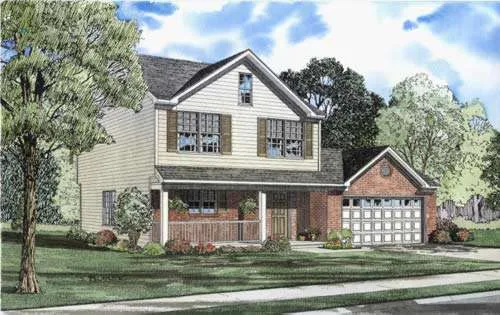House Floor Plans by Designer 12
- 2 Stories
- 4 Beds
- 4 - 1/2 Bath
- 4 Garages
- 6388 Sq.ft
- 2 Stories
- 3 Beds
- 3 Bath
- 2 Garages
- 1872 Sq.ft
- 2 Stories
- 2 Beds
- 2 Bath
- 2 Garages
- 1294 Sq.ft
- 2 Stories
- 2 Beds
- 2 Bath
- 2 Garages
- 1903 Sq.ft
- 1 Stories
- 3 Beds
- 2 Bath
- 2 Garages
- 1259 Sq.ft
- 2 Stories
- 3 Beds
- 2 Bath
- 2 Garages
- 1559 Sq.ft
- 2 Stories
- 4 Beds
- 2 - 1/2 Bath
- 2 Garages
- 1771 Sq.ft
- 1 Stories
- 3 Beds
- 2 Bath
- 2 Garages
- 1250 Sq.ft
- 2 Stories
- 3 Beds
- 2 - 1/2 Bath
- 2 Garages
- 1604 Sq.ft
- 2 Stories
- 3 Beds
- 2 - 1/2 Bath
- 2 Garages
- 1598 Sq.ft
- 2 Stories
- 4 Beds
- 2 - 1/2 Bath
- 2 Garages
- 1789 Sq.ft
- 2 Stories
- 3 Beds
- 2 - 1/2 Bath
- 2 Garages
- 1677 Sq.ft
- Split entry
- 4 Beds
- 3 Bath
- 2 Garages
- 1614 Sq.ft
- 2 Stories
- 3 Beds
- 2 - 1/2 Bath
- 2 Garages
- 1375 Sq.ft
- 2 Stories
- 3 Beds
- 2 - 1/2 Bath
- 2 Garages
- 1841 Sq.ft
- 2 Stories
- 4 Beds
- 3 - 1/2 Bath
- 3 Garages
- 4488 Sq.ft
- 2 Stories
- 4 Beds
- 2 Bath
- 1458 Sq.ft
- 2 Stories
- 4 Beds
- 3 - 1/2 Bath
- 2 Garages
- 3005 Sq.ft




















