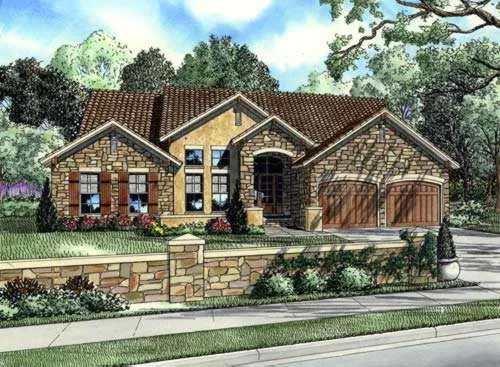House Floor Plans by Designer 12
- 1 Stories
- 3 Beds
- 2 Bath
- 2 Garages
- 1262 Sq.ft
- 1 Stories
- 3 Beds
- 2 Bath
- 2 Garages
- 1248 Sq.ft
- 1 Stories
- 3 Beds
- 2 Bath
- 2 Garages
- 1250 Sq.ft
- 2 Stories
- 4 Beds
- 3 Bath
- 2 Garages
- 1875 Sq.ft
- 2 Stories
- 3 Beds
- 2 - 1/2 Bath
- 2 Garages
- 2457 Sq.ft
- 2 Stories
- 4 Beds
- 2 - 1/2 Bath
- 2 Garages
- 2918 Sq.ft
- 2 Stories
- 3 Beds
- 2 Bath
- 1451 Sq.ft
- 1 Stories
- 4 Beds
- 2 - 1/2 Bath
- 2 Garages
- 2354 Sq.ft
- 2 Stories
- 3 Beds
- 2 - 1/2 Bath
- 2 Garages
- 1783 Sq.ft
- 1 Stories
- 4 Beds
- 3 - 1/2 Bath
- 2 Garages
- 2394 Sq.ft
- 1 Stories
- 4 Beds
- 3 Bath
- 3 Garages
- 2405 Sq.ft
- 2 Stories
- 3 Beds
- 2 - 1/2 Bath
- 2 Garages
- 2188 Sq.ft
- 1 Stories
- 5 Beds
- 3 - 1/2 Bath
- 2 Garages
- 2906 Sq.ft
- 2 Stories
- 5 Beds
- 3 - 1/2 Bath
- 3 Garages
- 3978 Sq.ft
- 2 Stories
- 4 Beds
- 3 - 1/2 Bath
- 3 Garages
- 2885 Sq.ft
- 2 Stories
- 4 Beds
- 3 - 1/2 Bath
- 3 Garages
- 3036 Sq.ft
- 2 Stories
- 10 Beds
- 3 Bath
- 3212 Sq.ft
- 2 Stories
- 3 Beds
- 2 Bath
- 2 Garages
- 2256 Sq.ft




















